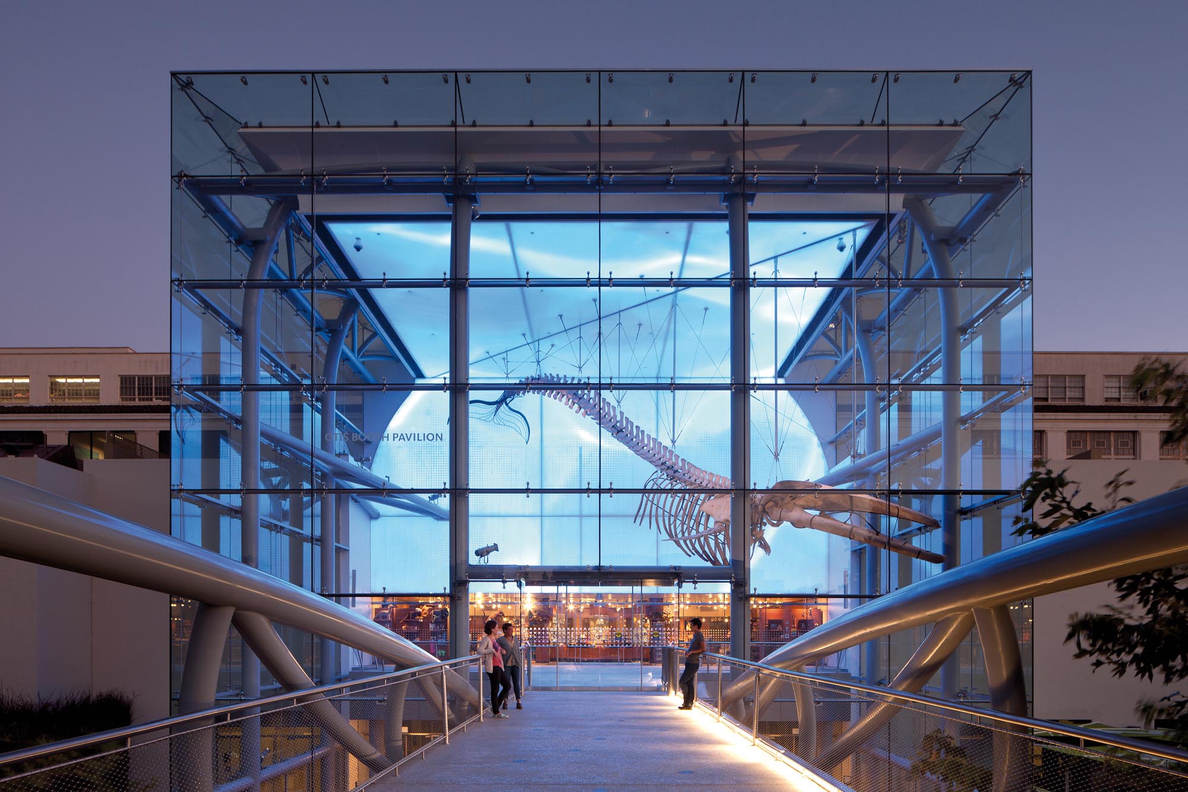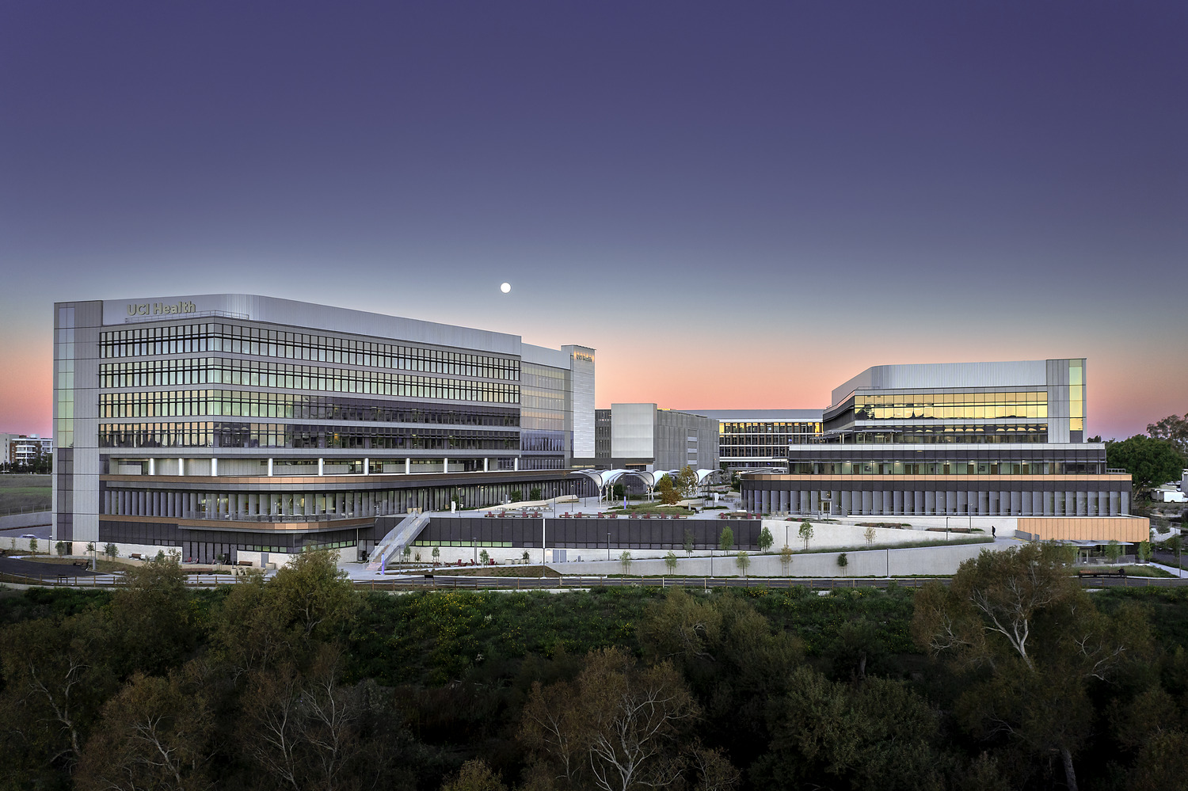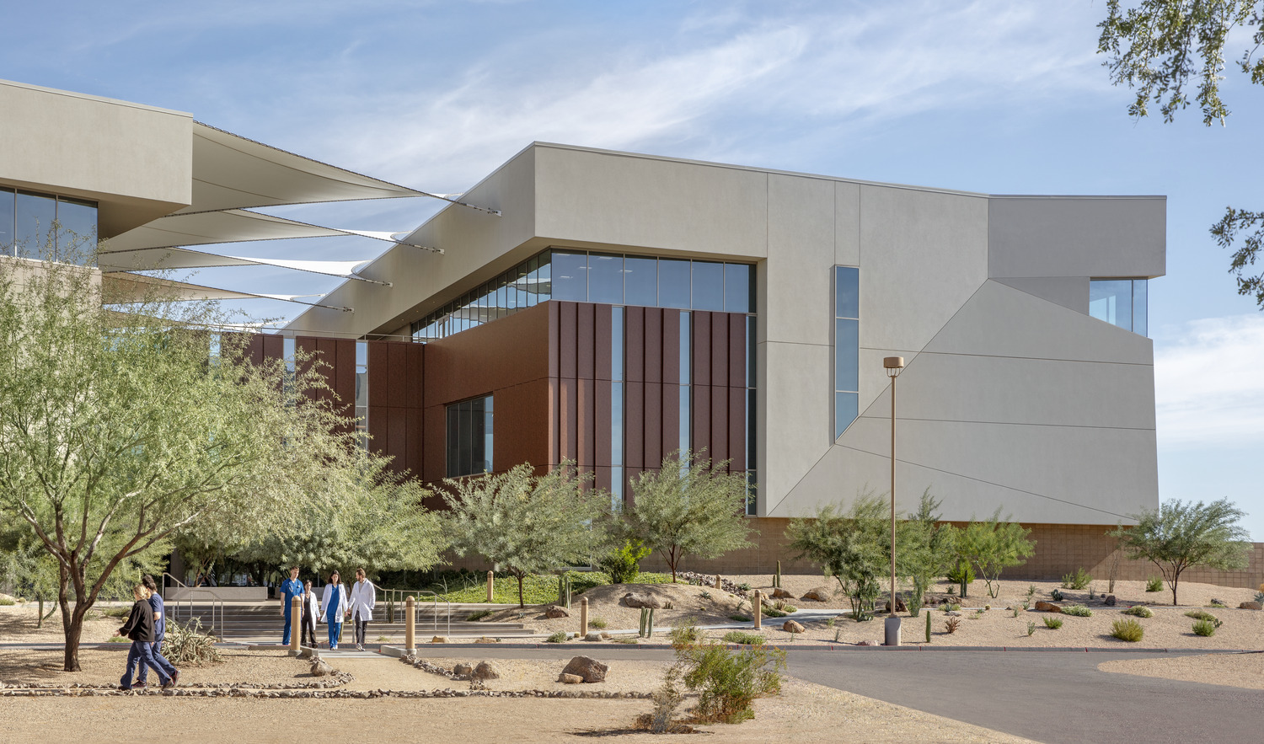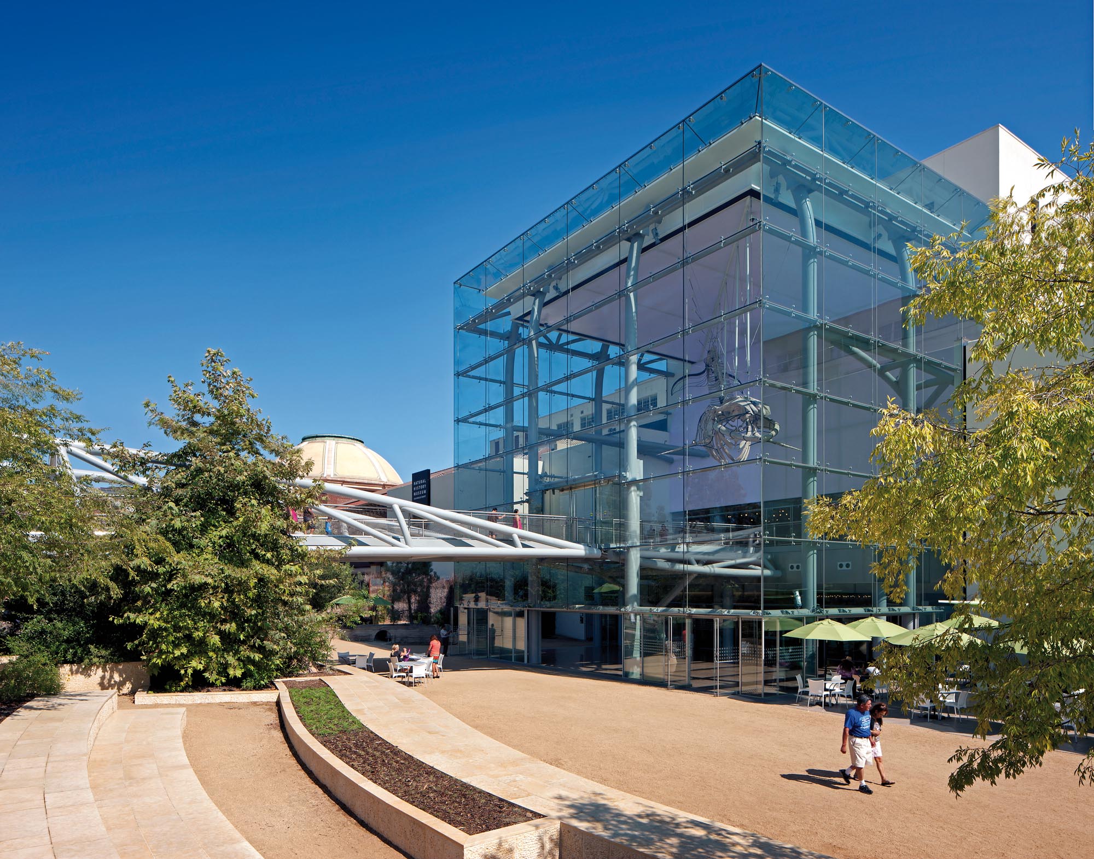
Design commissions for the Natural History Museum of Los Angeles County include an expansion and re-imagination of the North Campus that includes a redesigned front façade with an entry bridge, pedestrian-friendly terraces and communal areas, and a two-level car park, and proposes a series of glass pavilions housing a live butterfly collection, museum shop and ticket office, museum café, and outdoor dining.
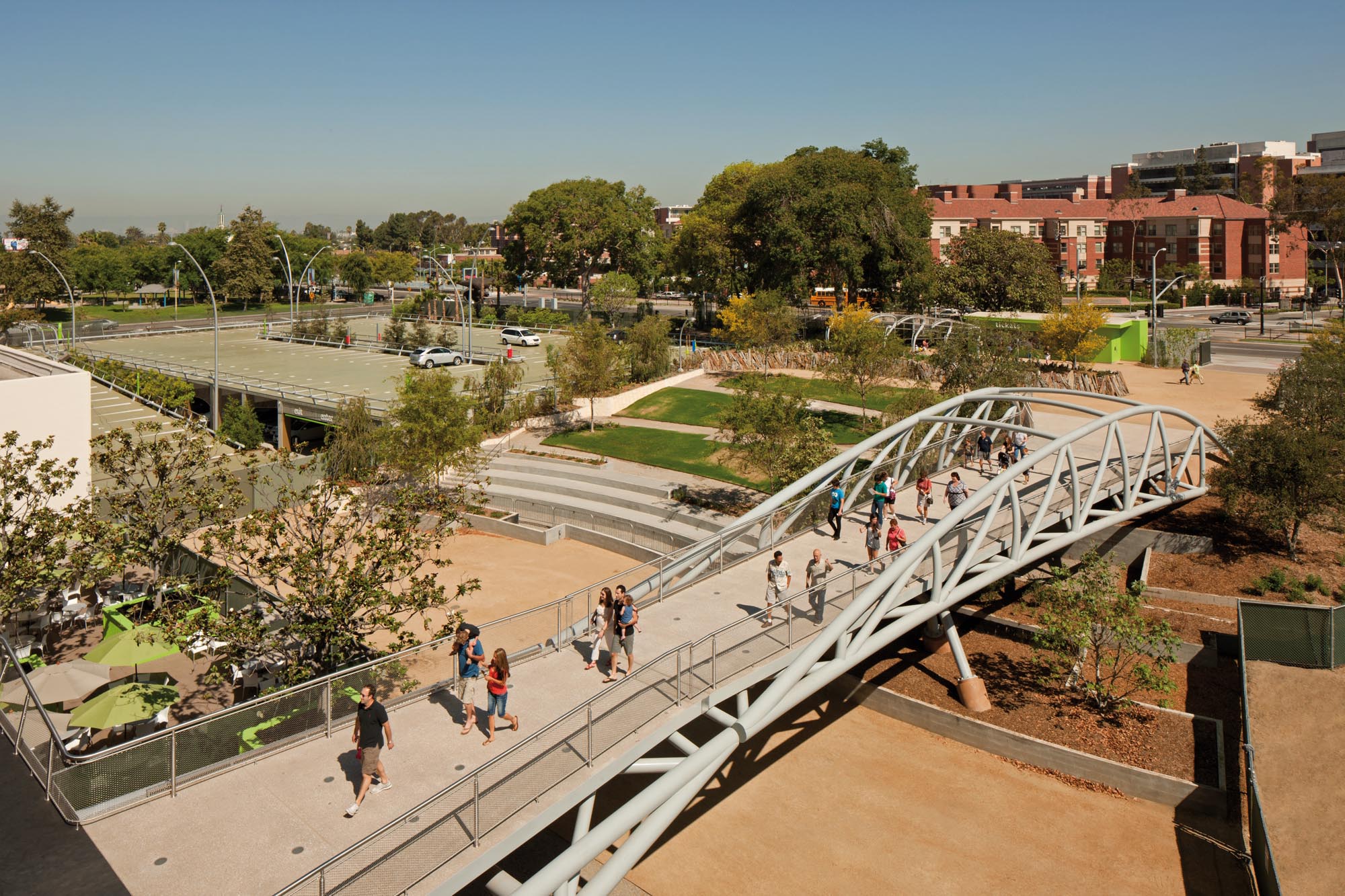
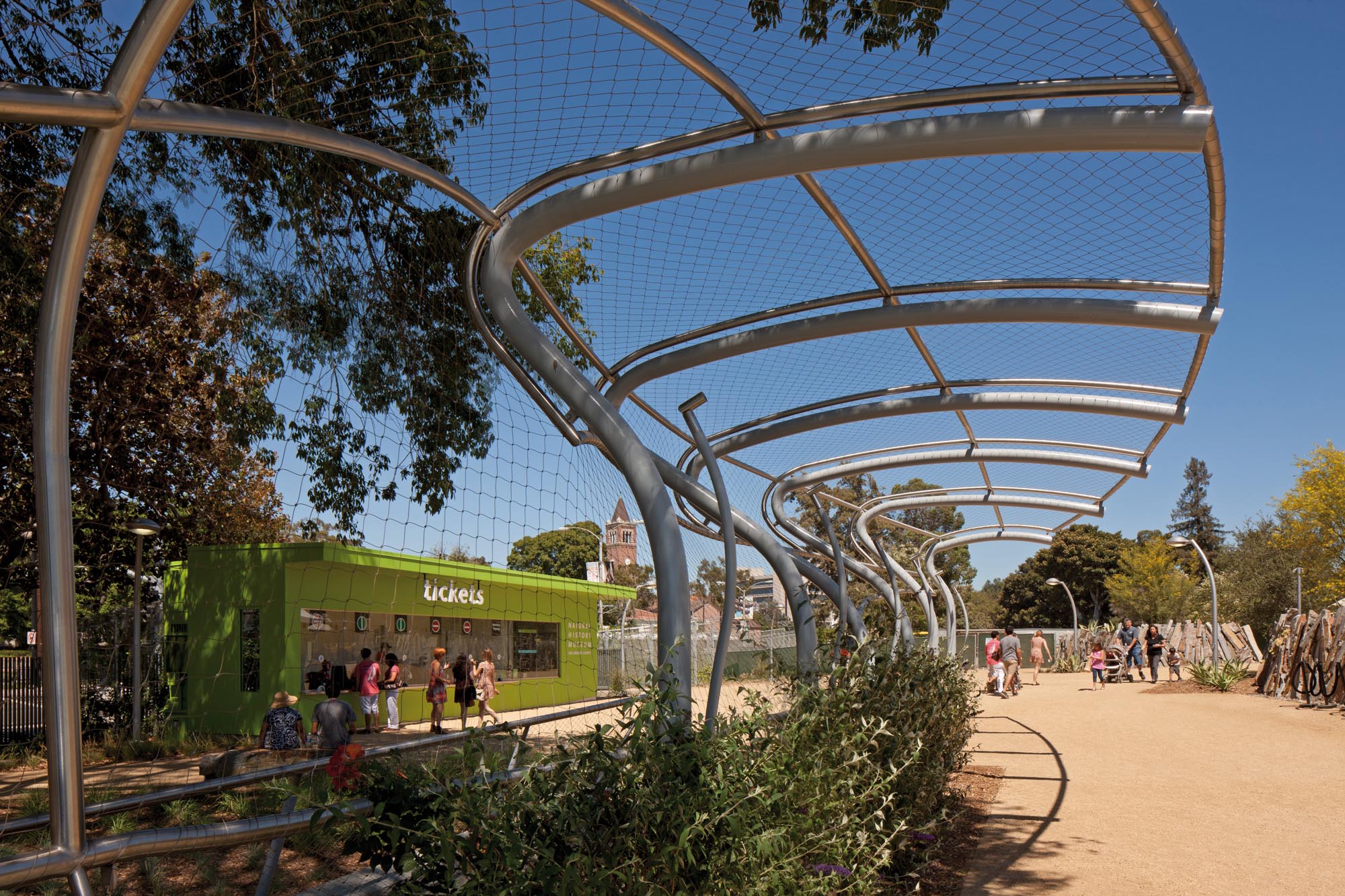
Project Name
Natural History Museum of Los Angeles County
Size
285,000 GSF
Client
Natural History Museum of Los Angeles County
Completion Date
2013
Services
Master Planning
Programming
Architecture
Location
Los Angeles, CA
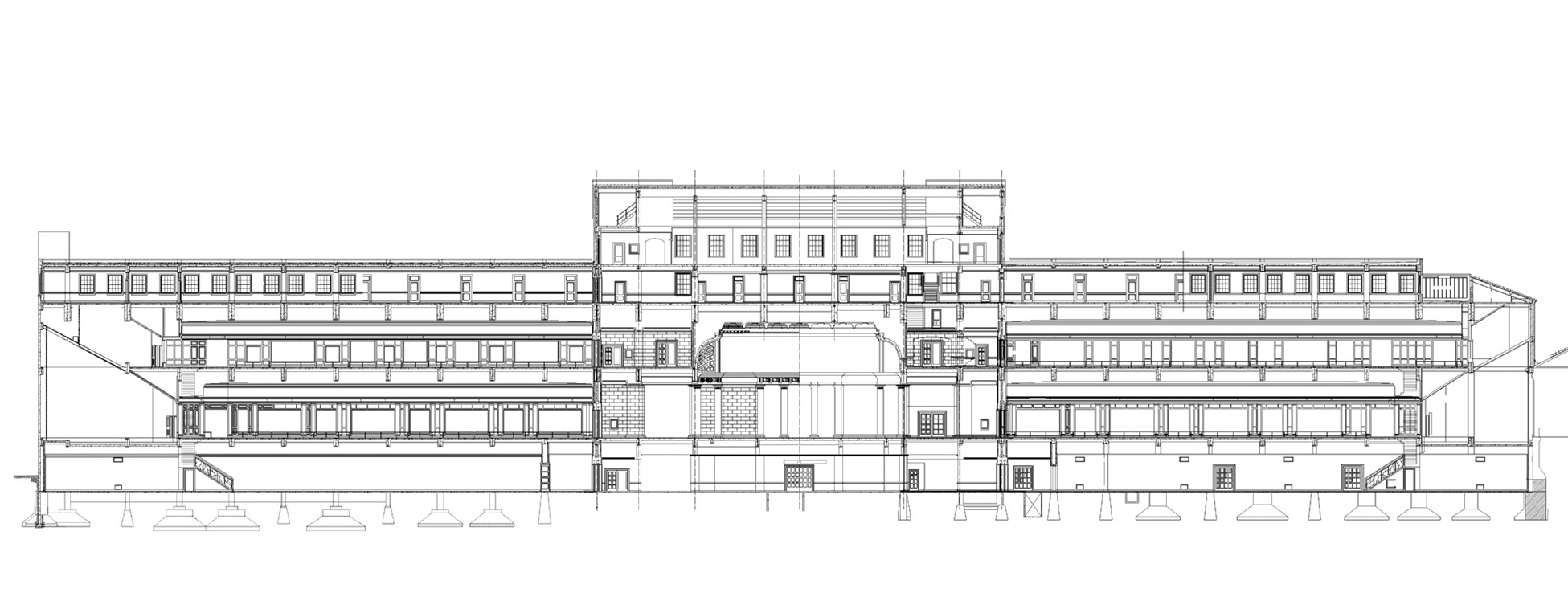
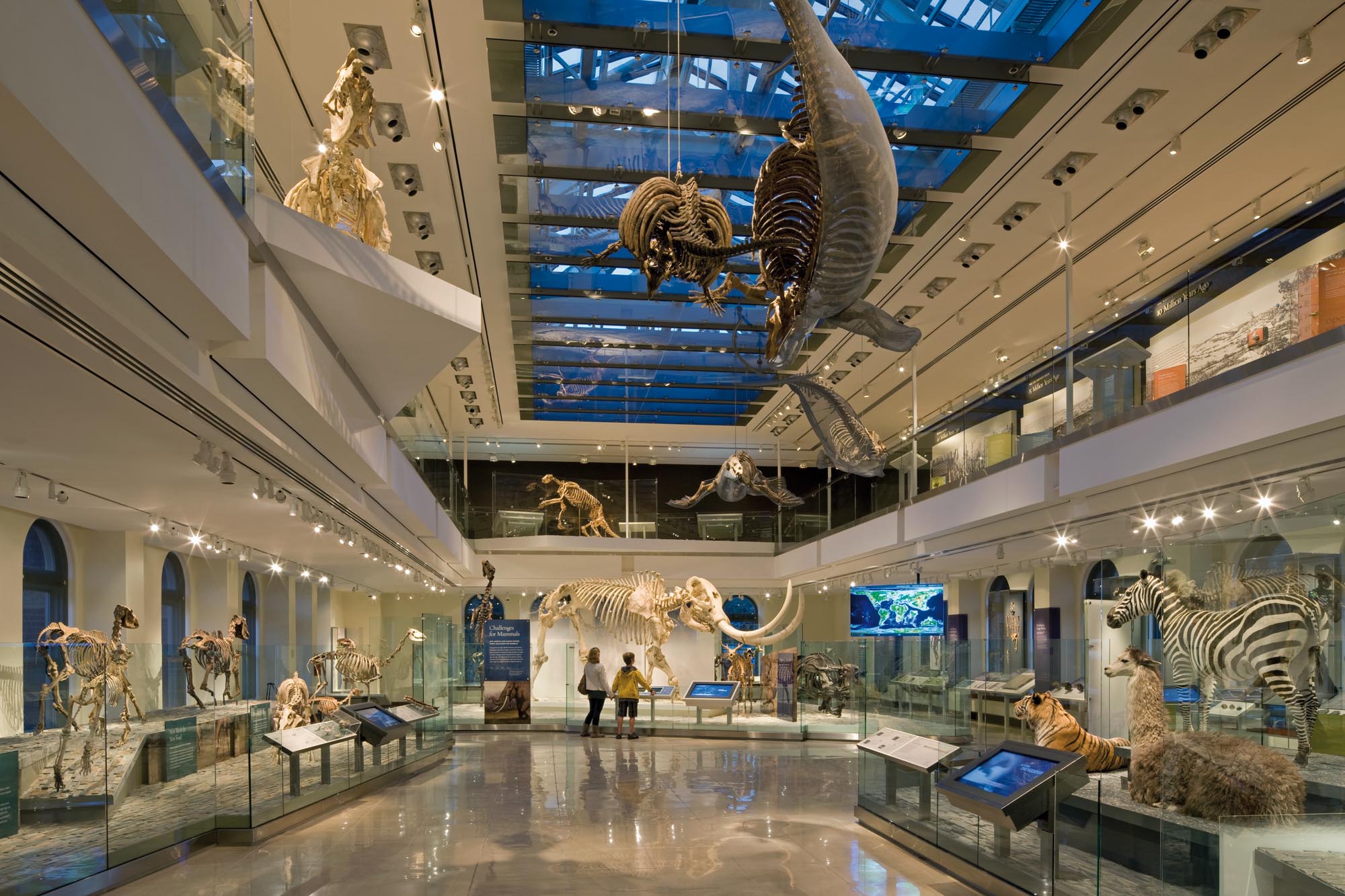
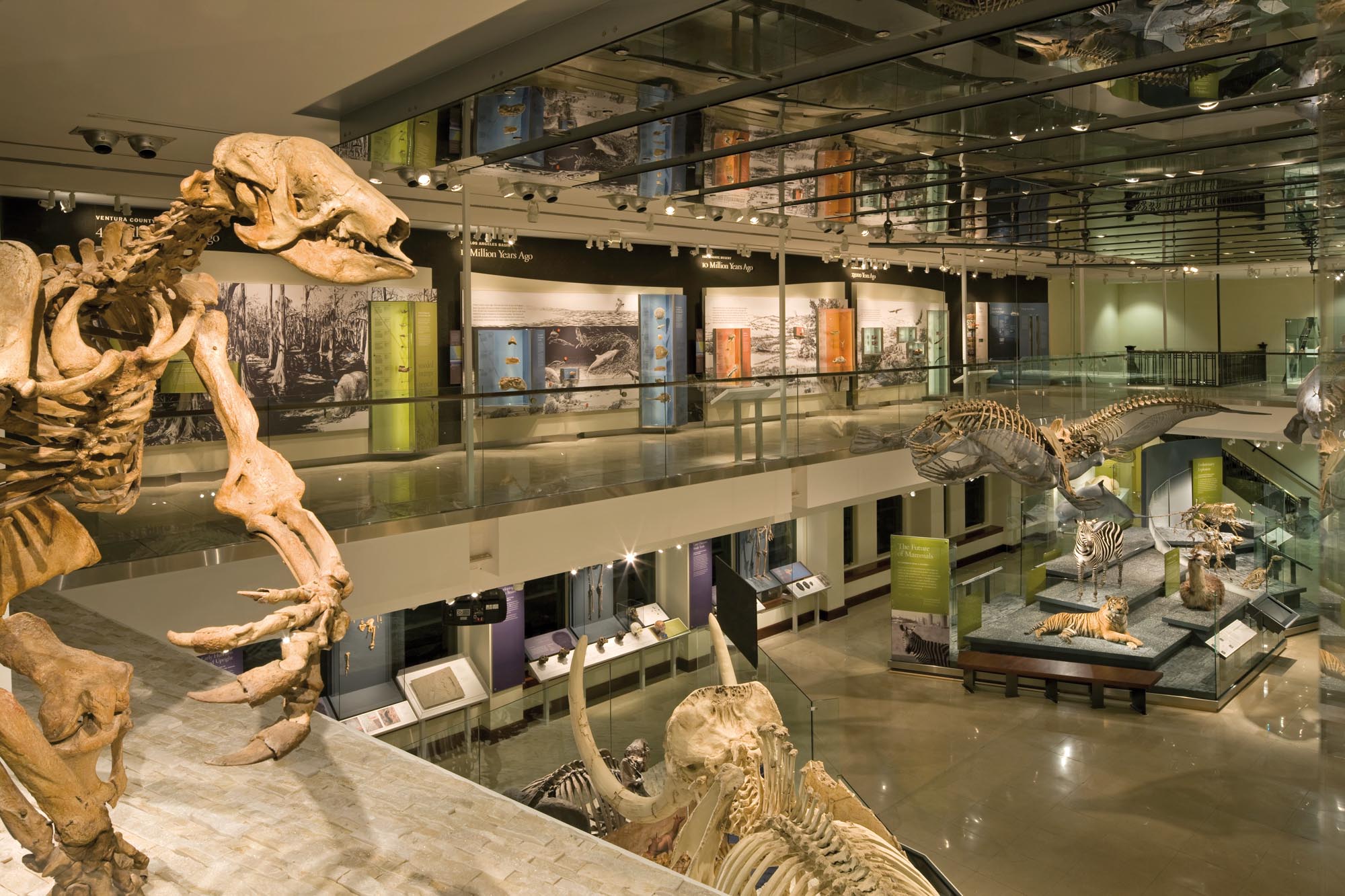
Modernization efforts began in 2006 with the renovation and seismic upgrade of the iconic 1913 Building – the first phase of an institution-wide metamorphosis (including the roll–out of major new exhibitions) leading up to the museum’s 2013 centennial. A 3.5-acre landscape program provides gardens and outdoor learning environments.
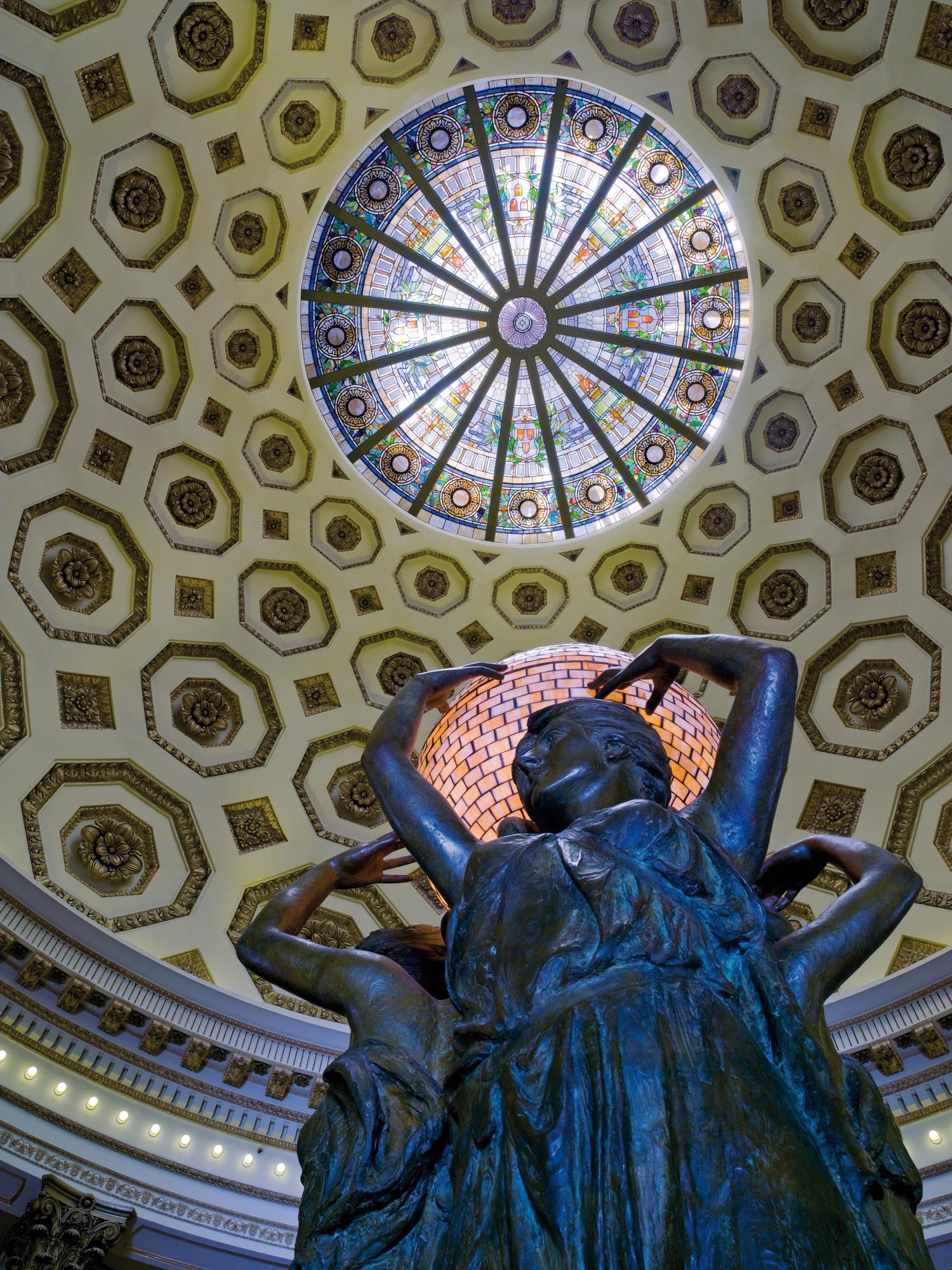
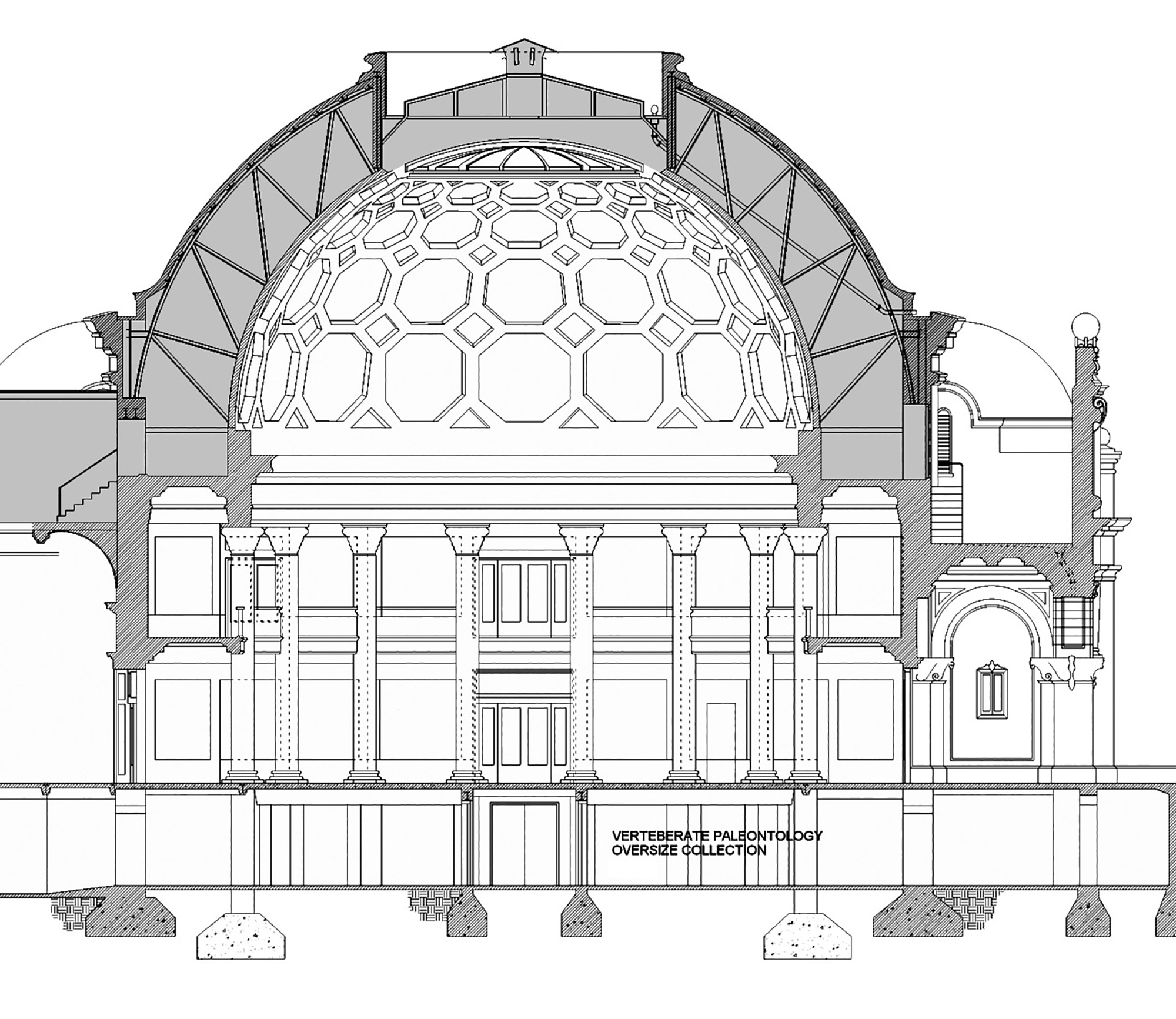
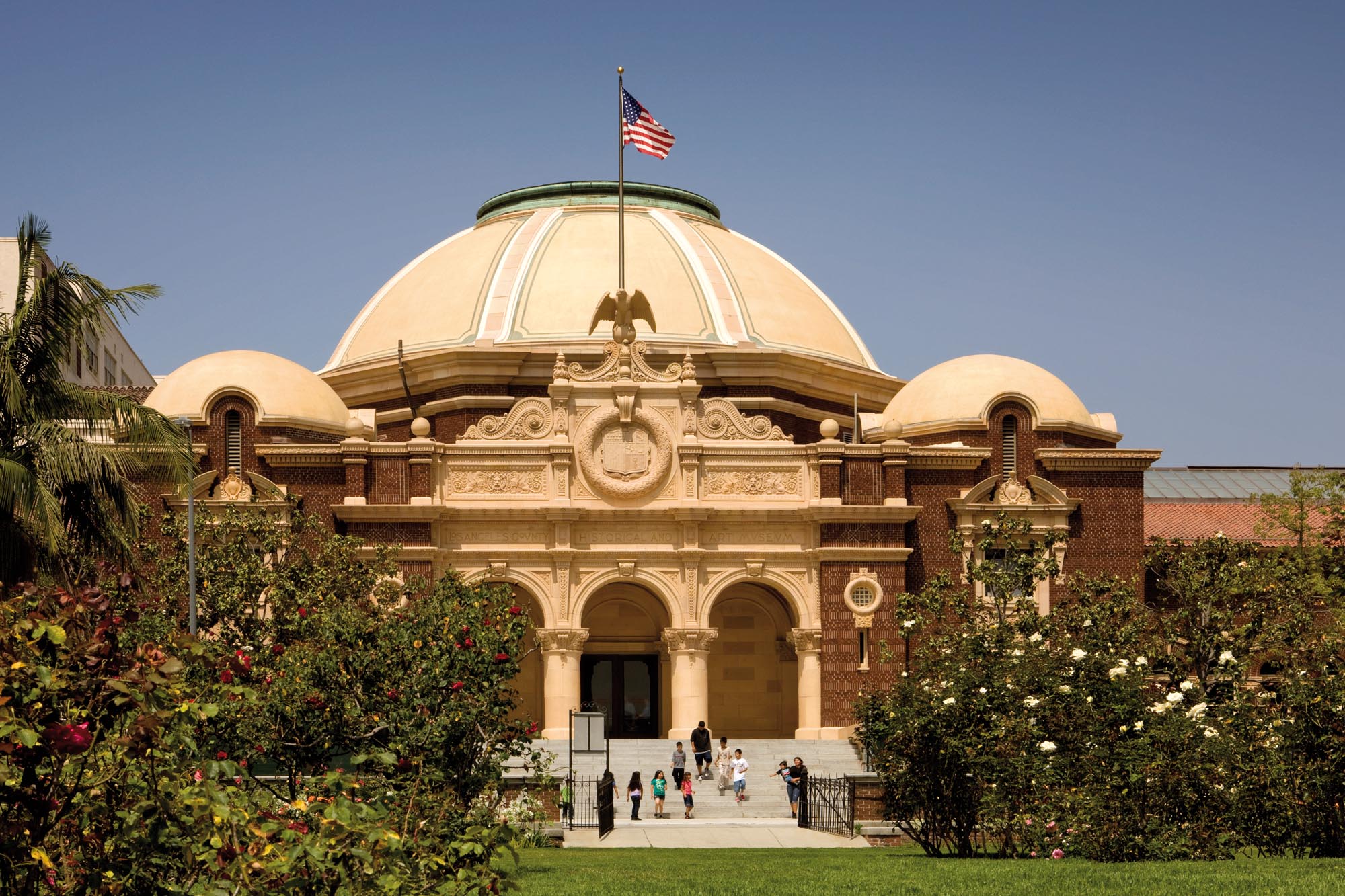
Awards
- Los Angeles Business Journal, 2014 Commercial Real Estate Awards: Best Public Project
- ENR California, 2013 Best Projects Award of Merit, Cultural/Worship Category
- Los Angeles Conservancy, 2011 Preservation Award
- California Preservation Foundation, 2009 Rehabilitation Award
- Los Angeles Business Council, Los Angeles Architectural Award Preservation Category
"Completing a major renovation of a large public museum listed on the National Historic Registry requires innovative planning, creative problem solving, and a keen responsiveness to unforeseeable conditions. CO Architects has brought all this and more…"
Don Webb, Owner’s Representative, Natural History Museum of Los Angeles County
