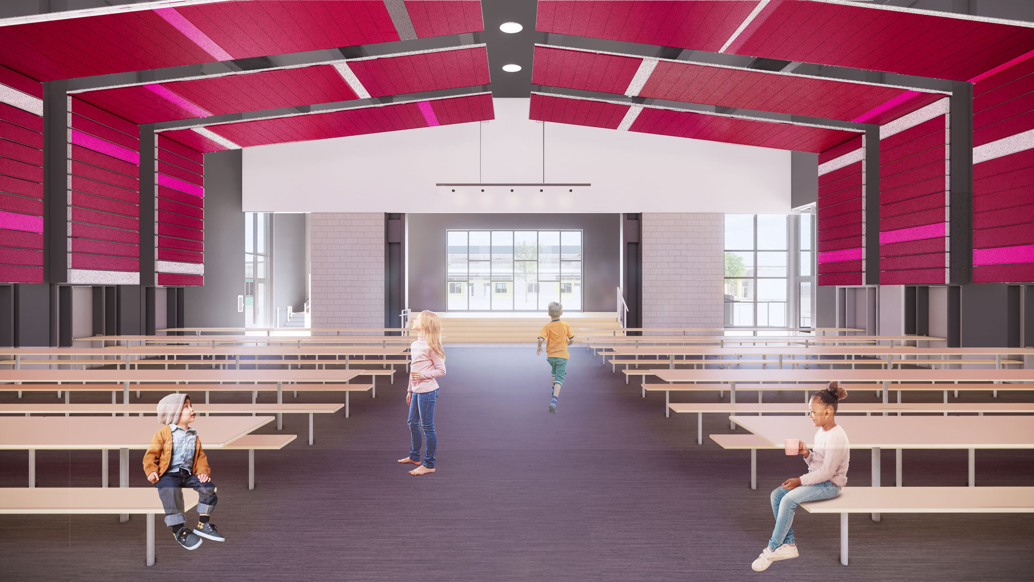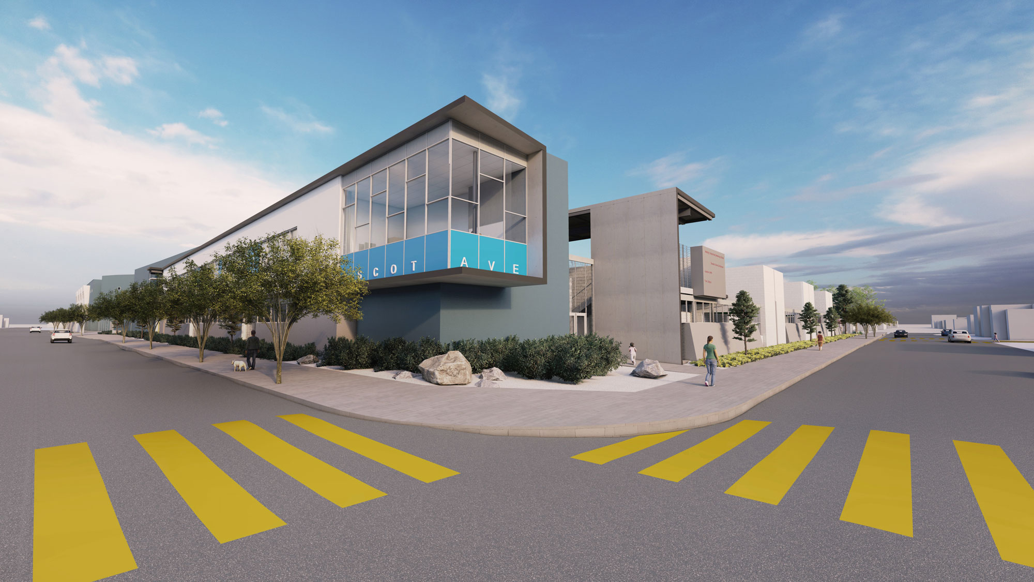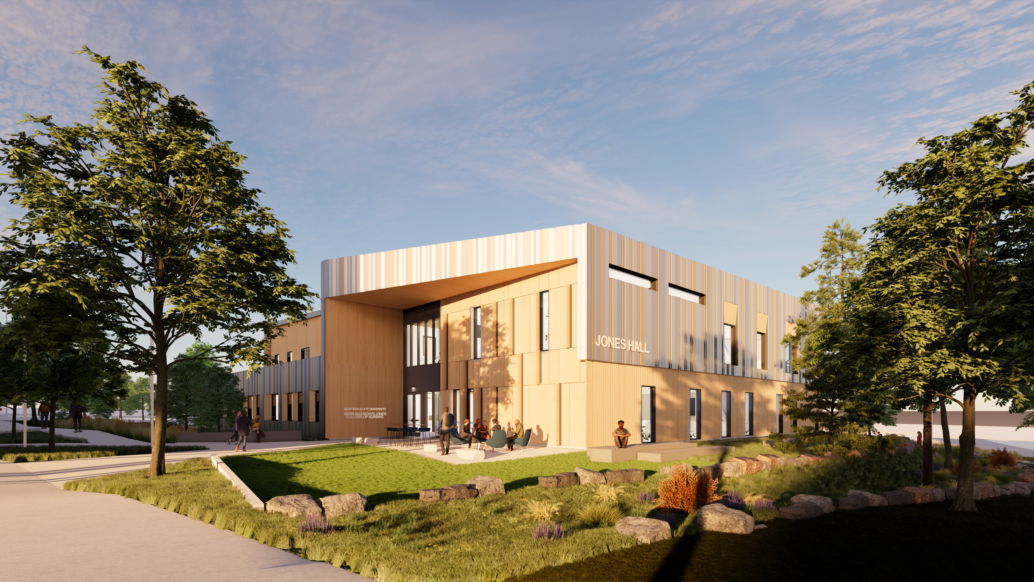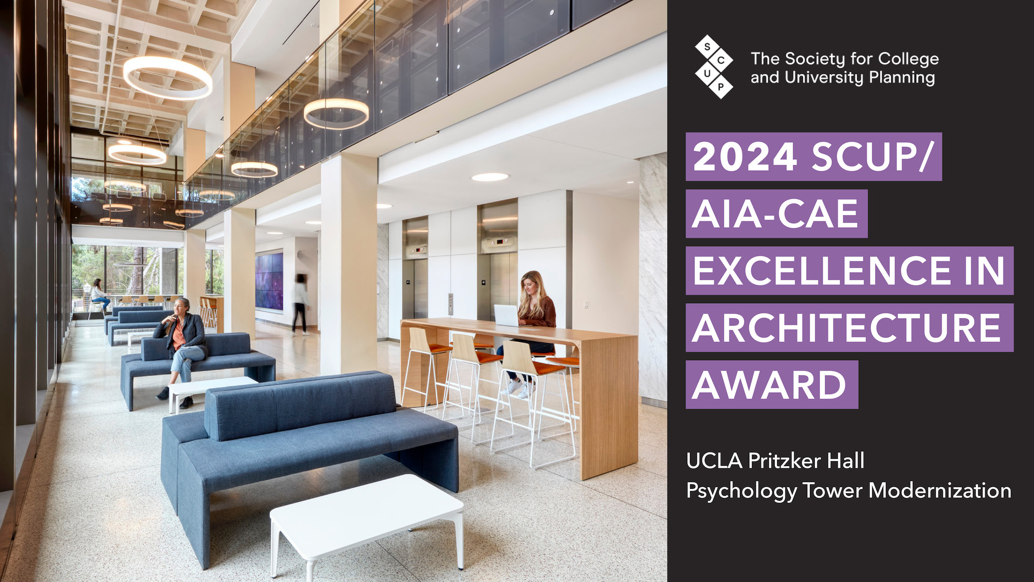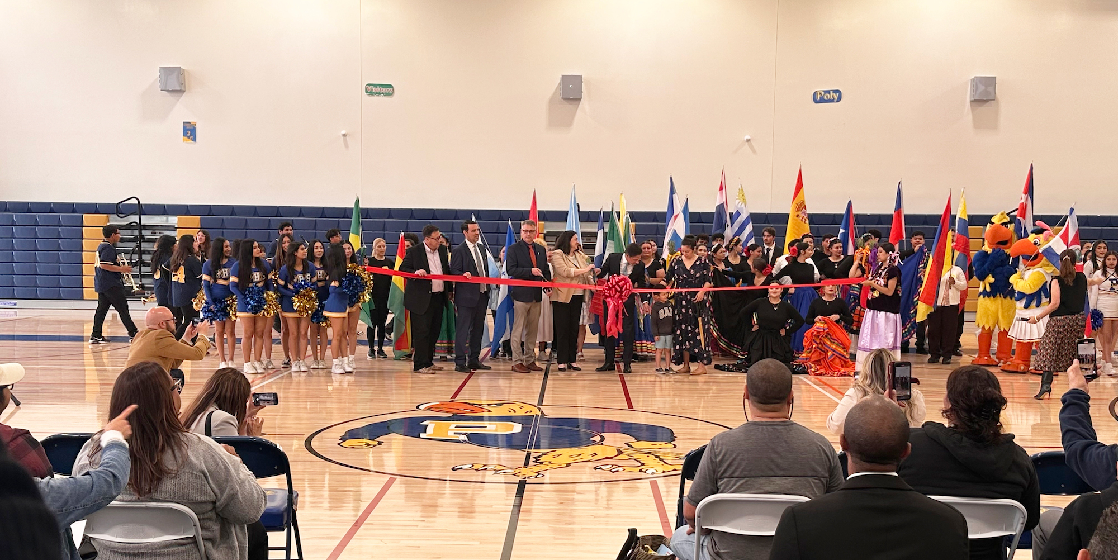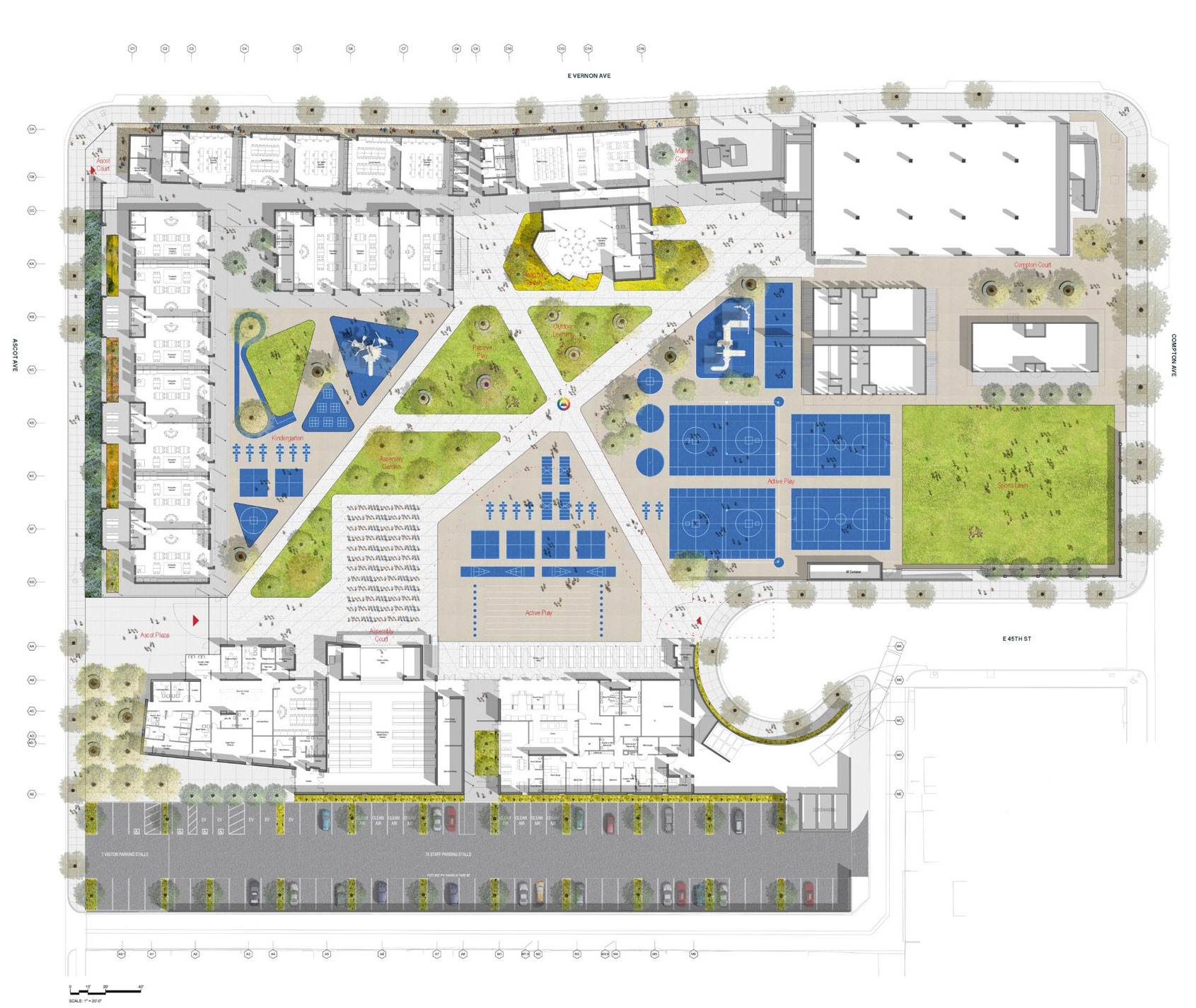
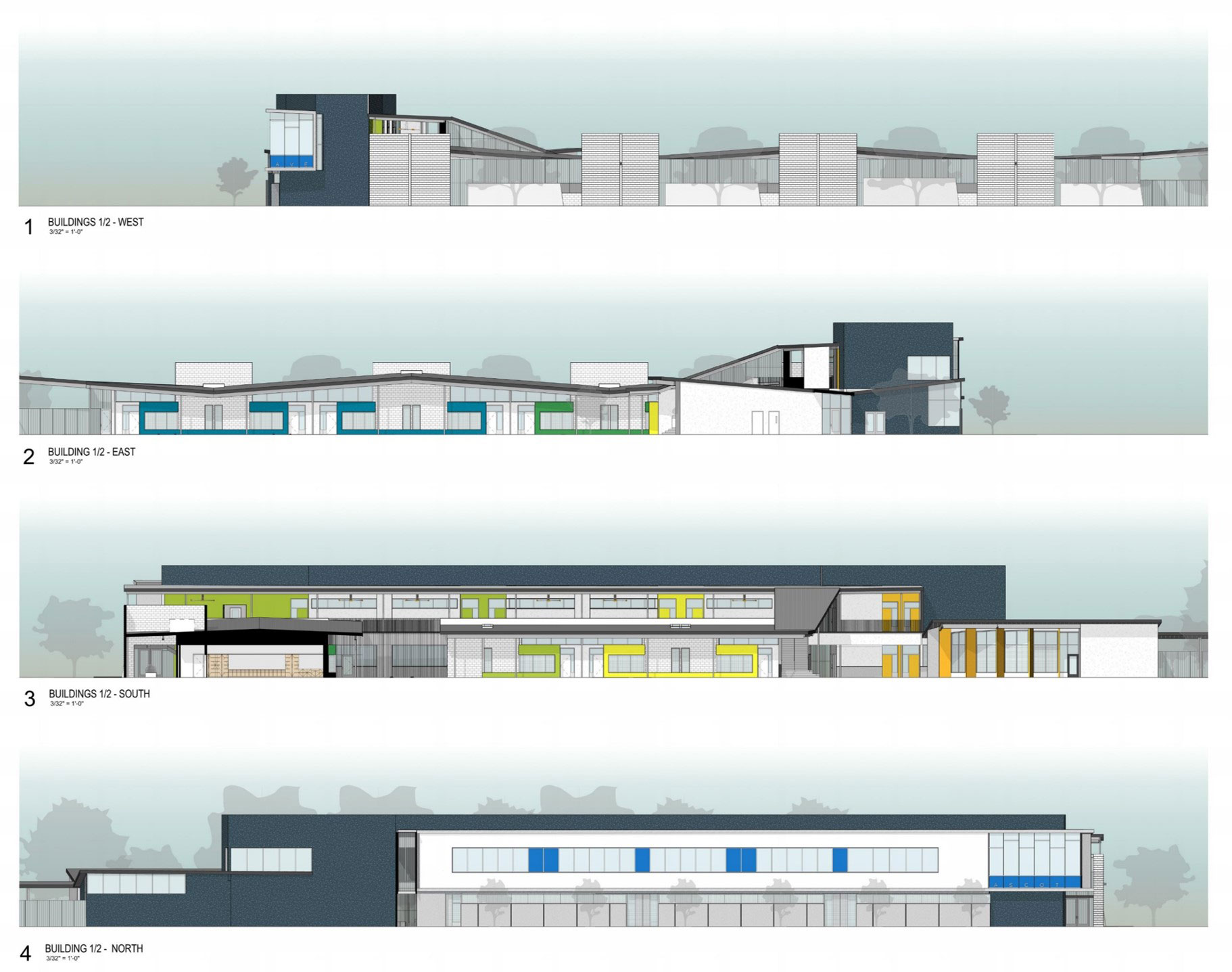
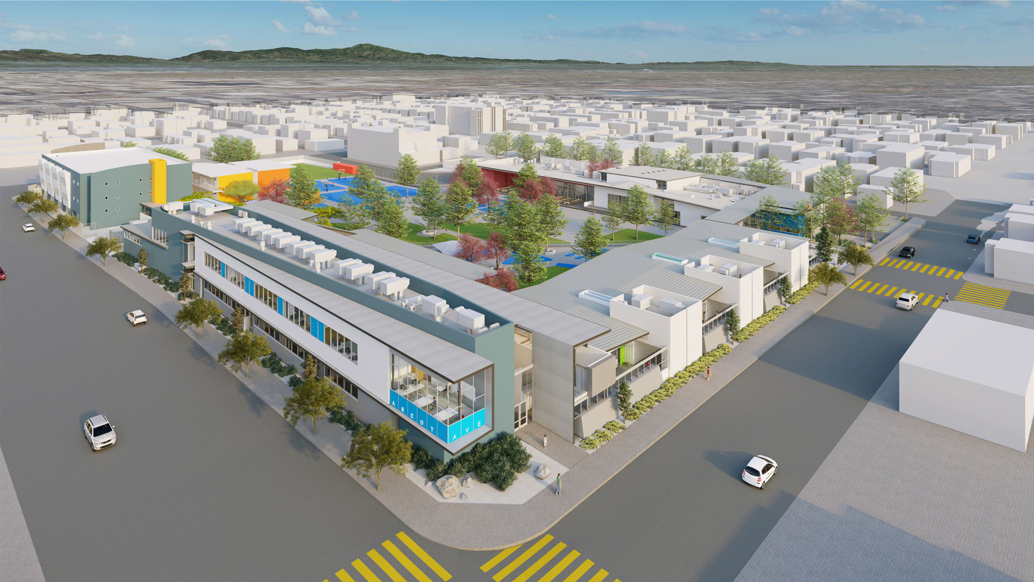
The Ascot Avenue Elementary School Comprehensive Modernization includes a new classroom building with 23 classrooms – including 10 kindergarten classrooms – and associated program support spaces, site work and outdoor learning and play-space on the 5.2-acre site. The modernization also includes a new administration and MPR building, kitchen, lunch shelter, and maintenance and operations building. The kitchen will serve three meals a day throughout the year for 850 students.
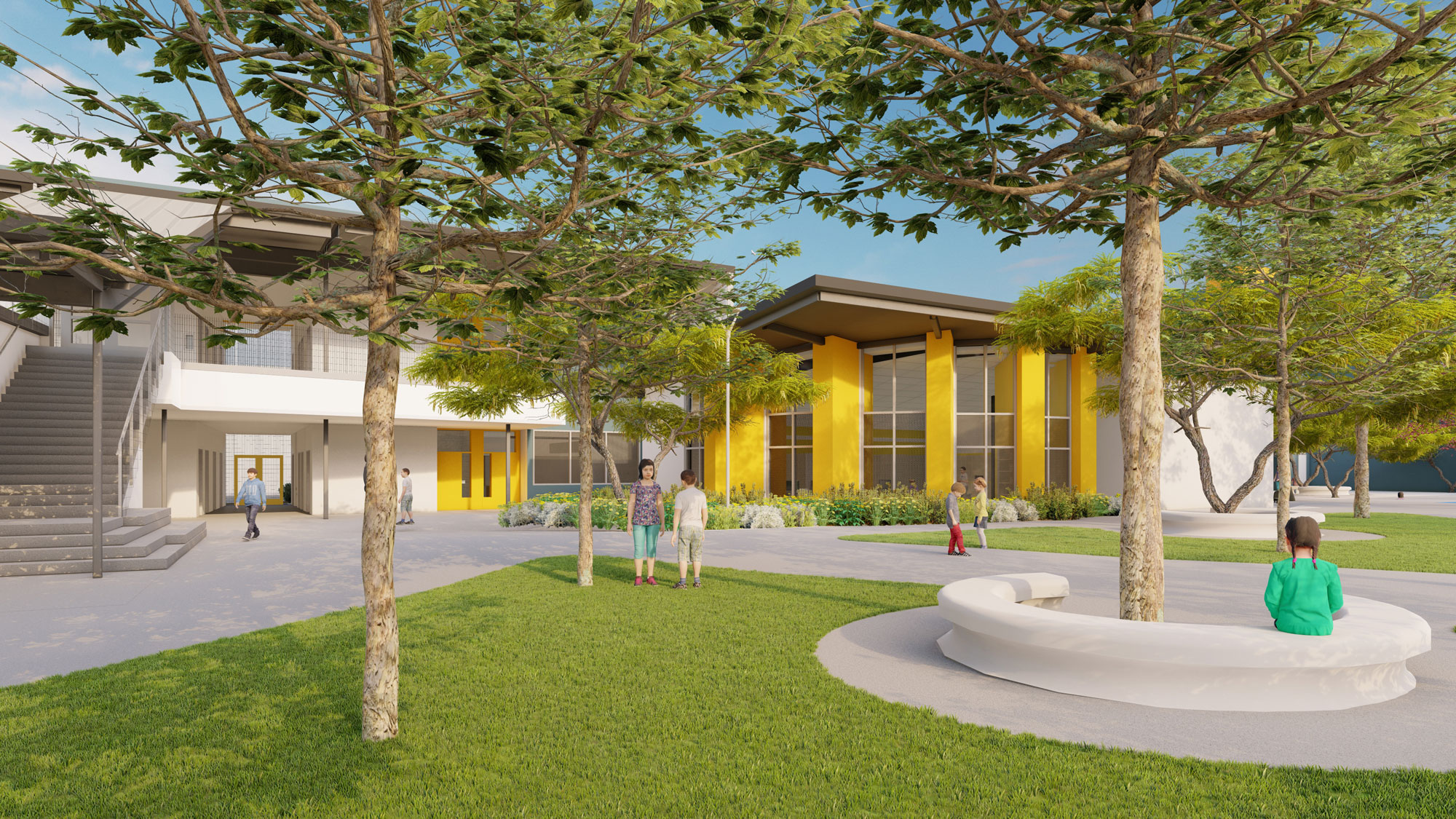
Associated program support spaces include a new library and a maker space suite – a hub for project-based learning for all grade levels on campus. It provides the opportunity for large-group instruction, small-group breakout space, and team-oriented project-based learning. Key drivers for this project are safety, providing a campus identity and creating of a sense of community. The modernization essentially turns the existing planning inside out - by building on the campus perimeter and making an internal “town square”.
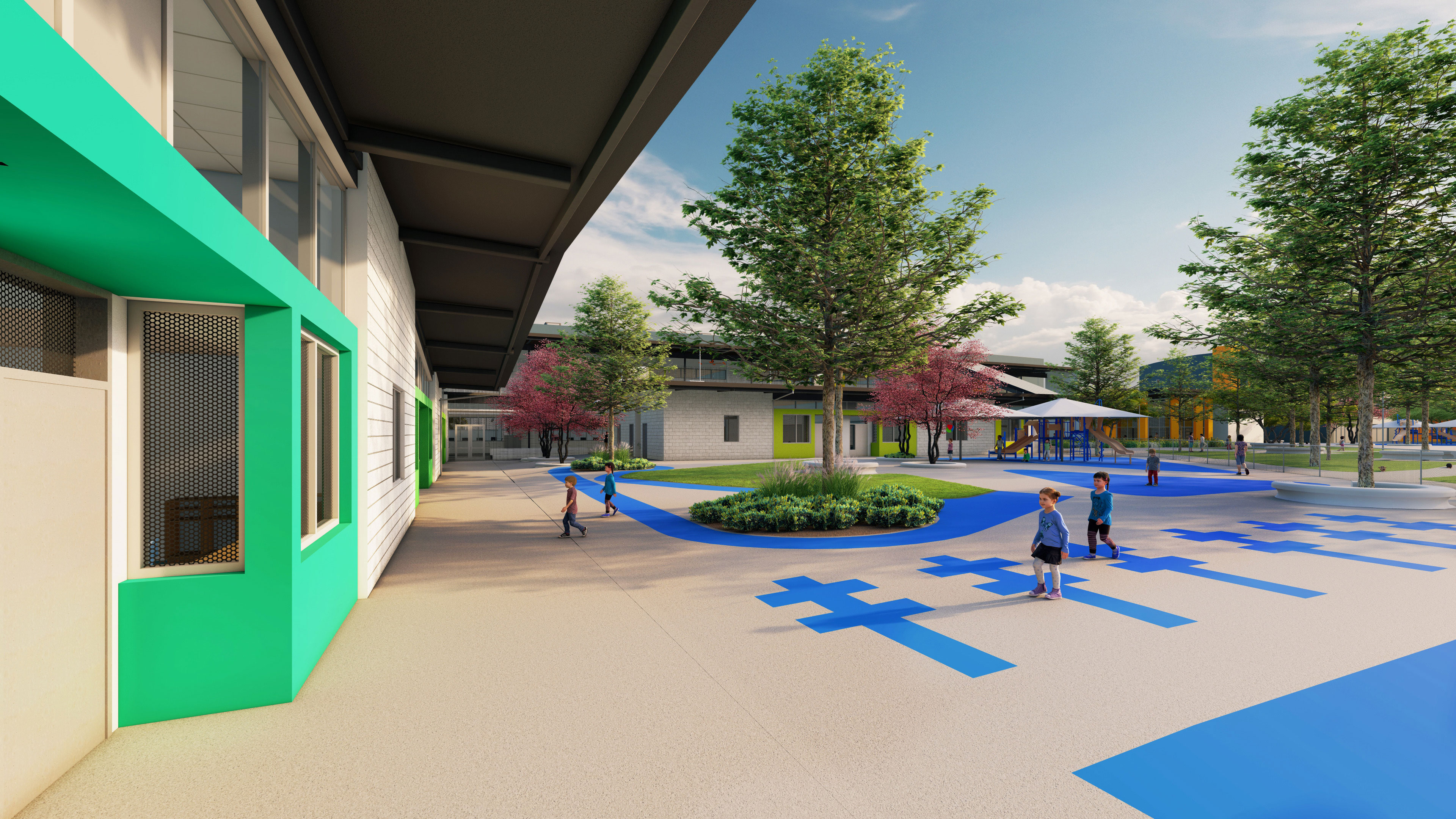
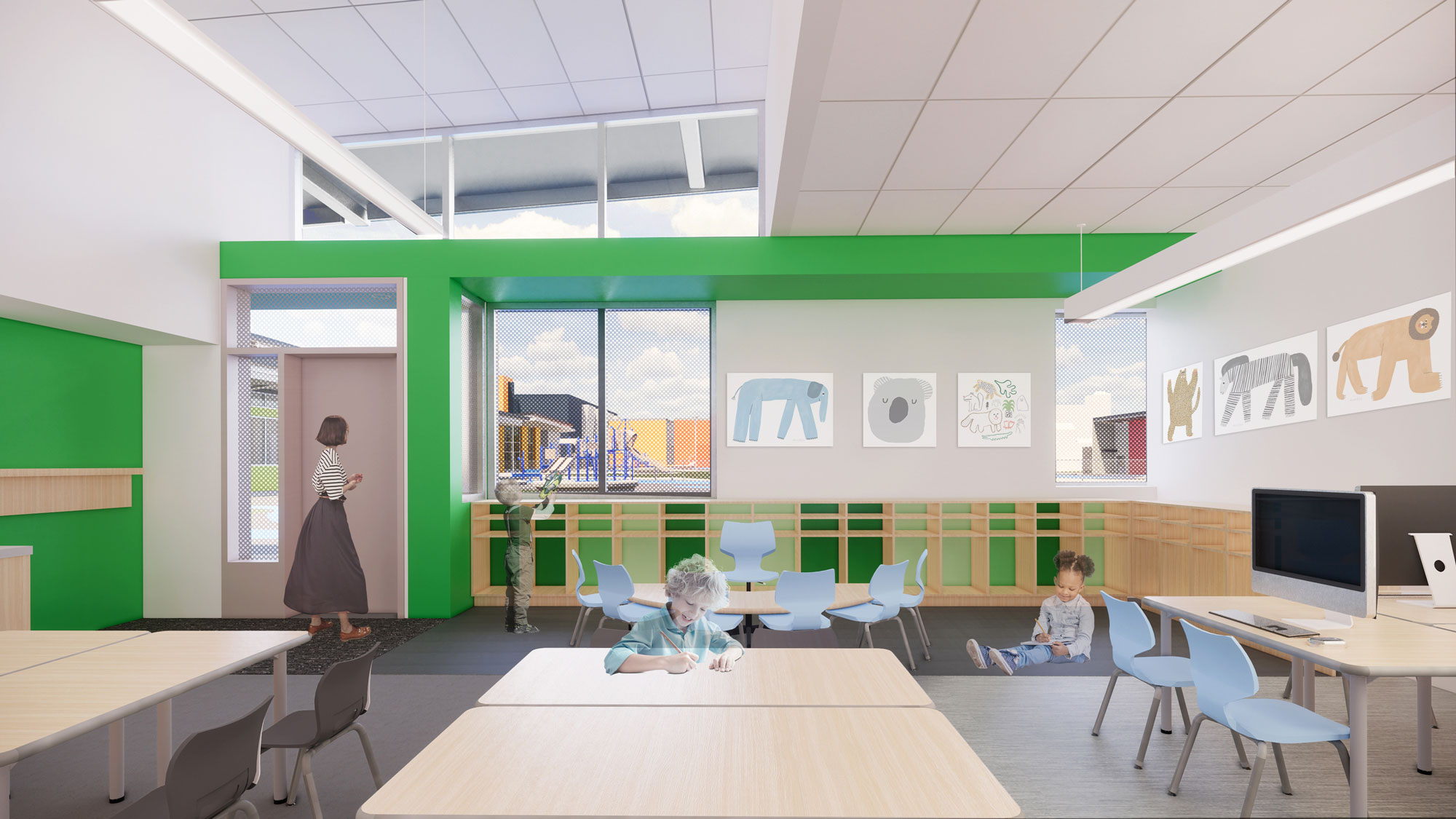
Gwendlyn Logan, Senior Design Manager, Los Angeles Unified School District
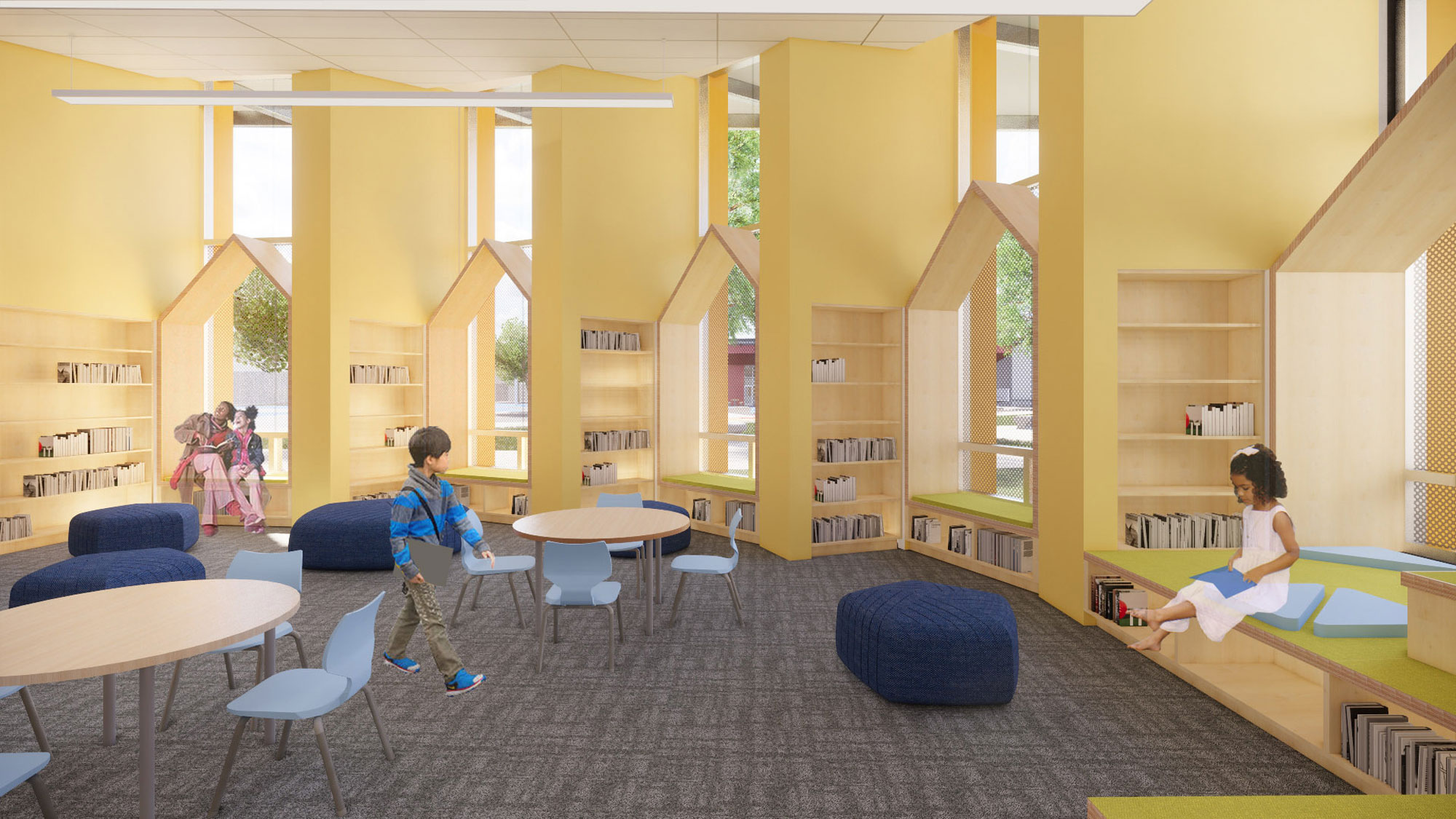
Project Name
Ascot Elementary School Comprehensive Modernization
Size
63,206 GSF
Client
Los Angeles Unified School District
Completion Date
2024
Services
Architecture
Location
Los Angeles, CA
