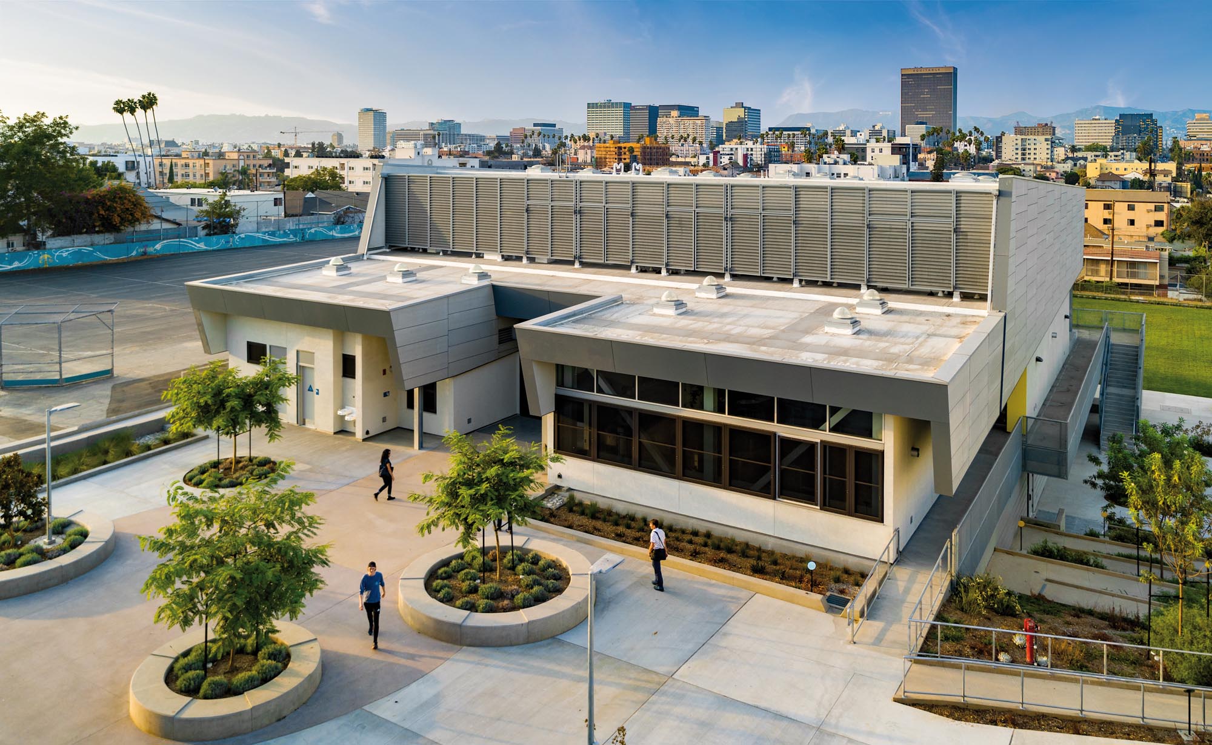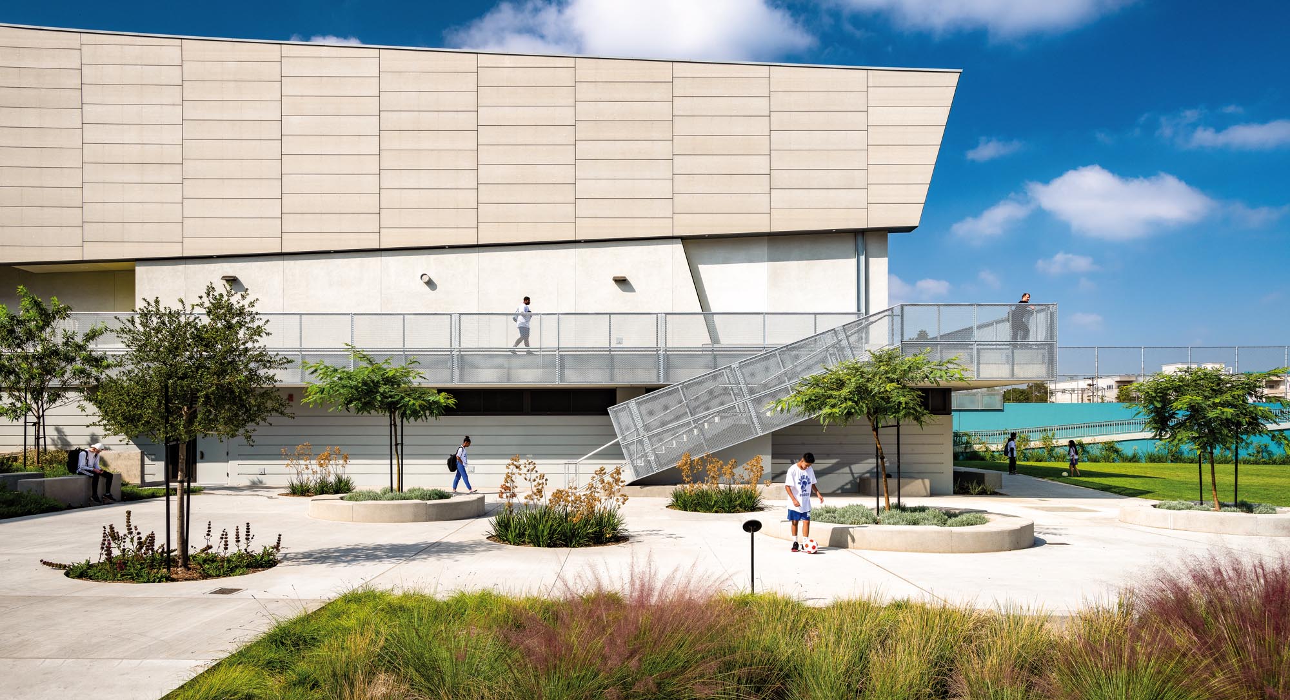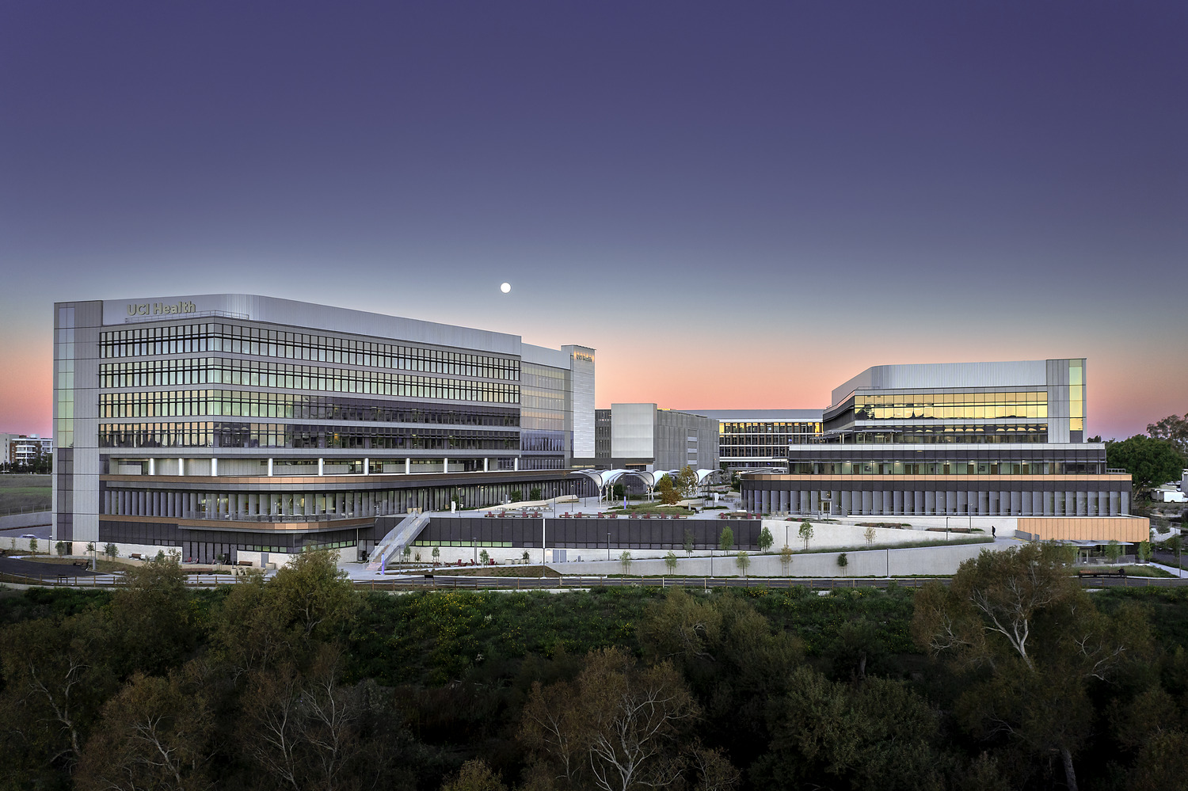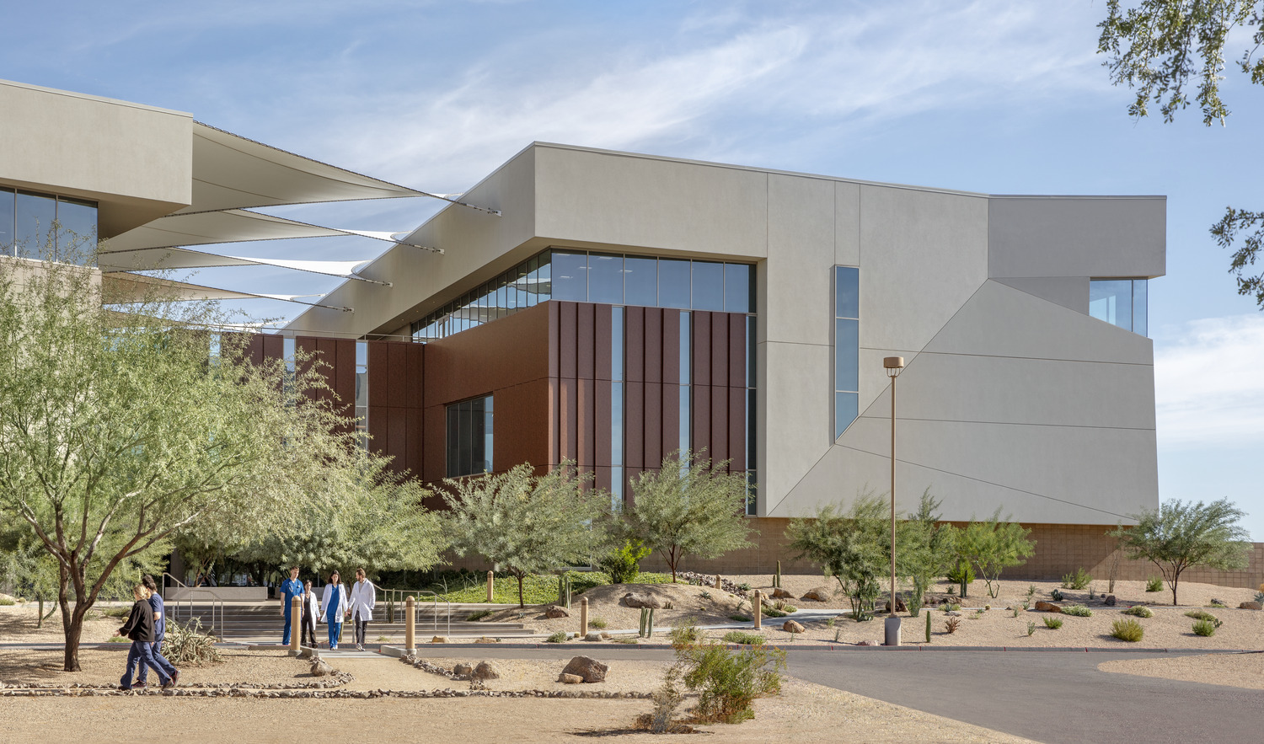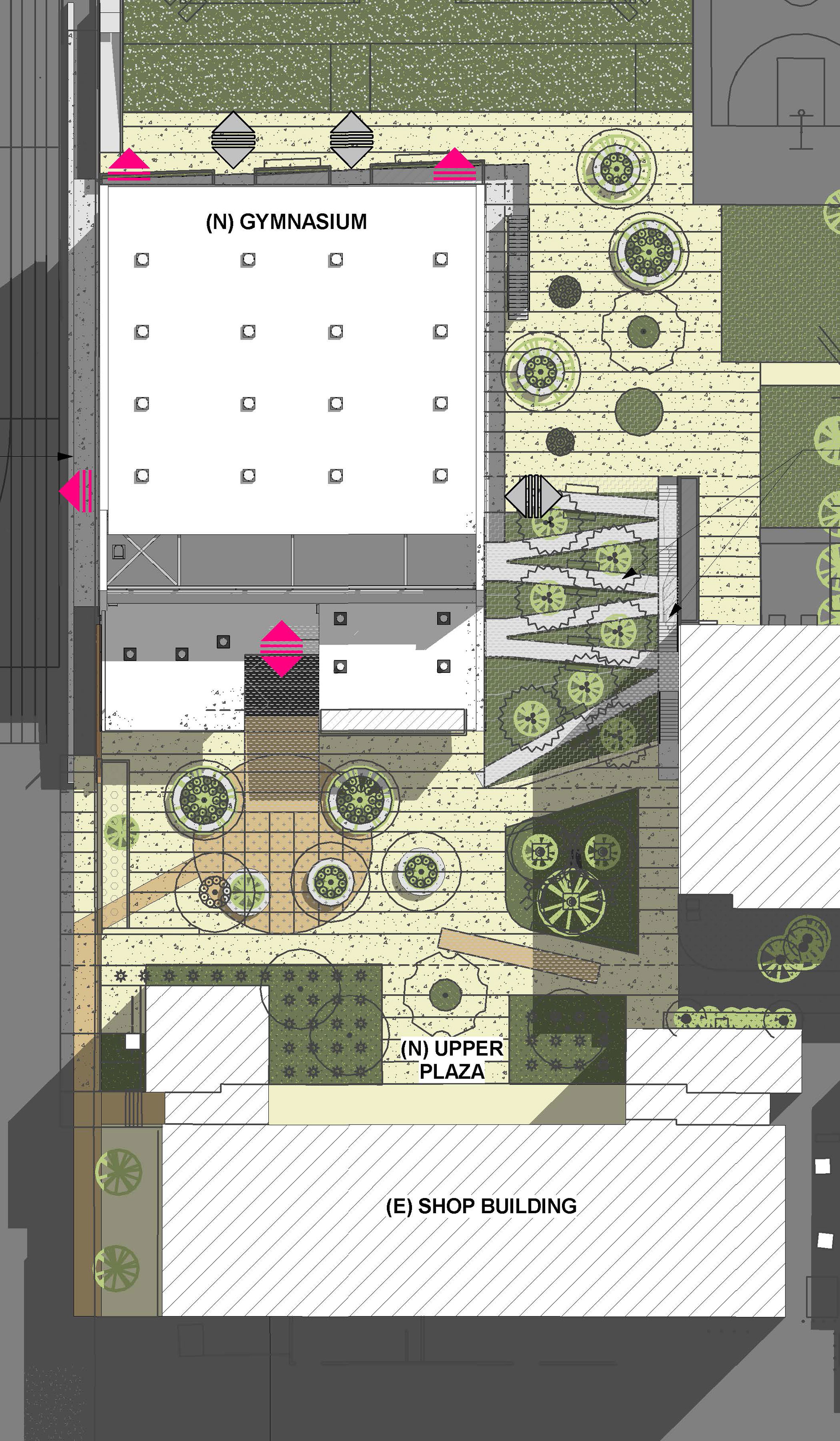
CO Architects served as the architect for the design and construction of a new gymnasium building for Berendo Middle School located in the central city area of Los Angeles. The school is vitally connected to the surrounding community, and the new gymnasium celebrates and enhances the connection.
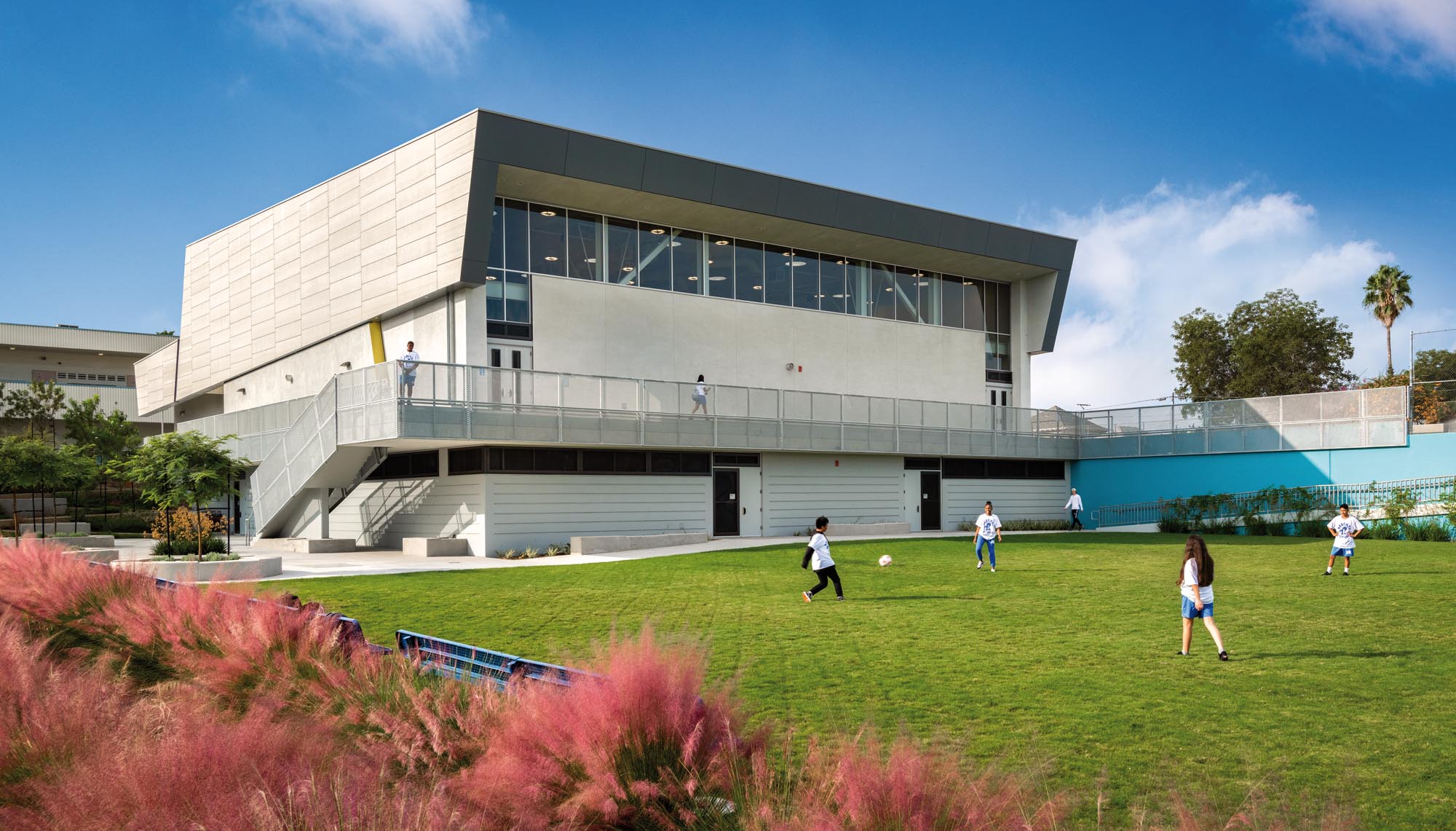
The two-story gymnasium sits on a hilly site with windows and a long balcony facing the Wilshire skyline to the north. A large plaza to the south serves as a pre-function space and will be available for community uses. Service spaces and lockers are located on the gym’s lower level with direct field access, and the upper level accommodates a large gymnasium and fitness classroom, as well as concessions and service support areas. The project also converted existing clerical space in the administration building into a much-needed community wellness clinic.
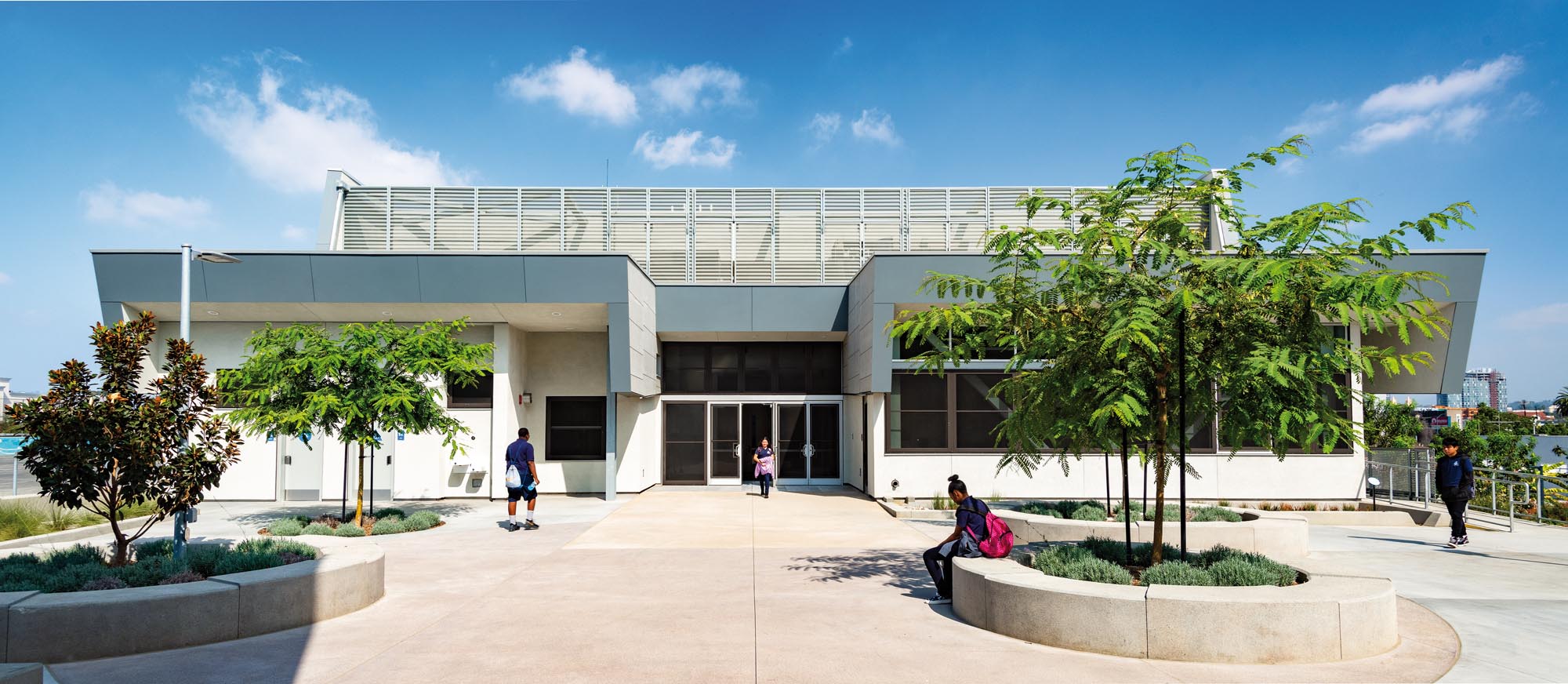
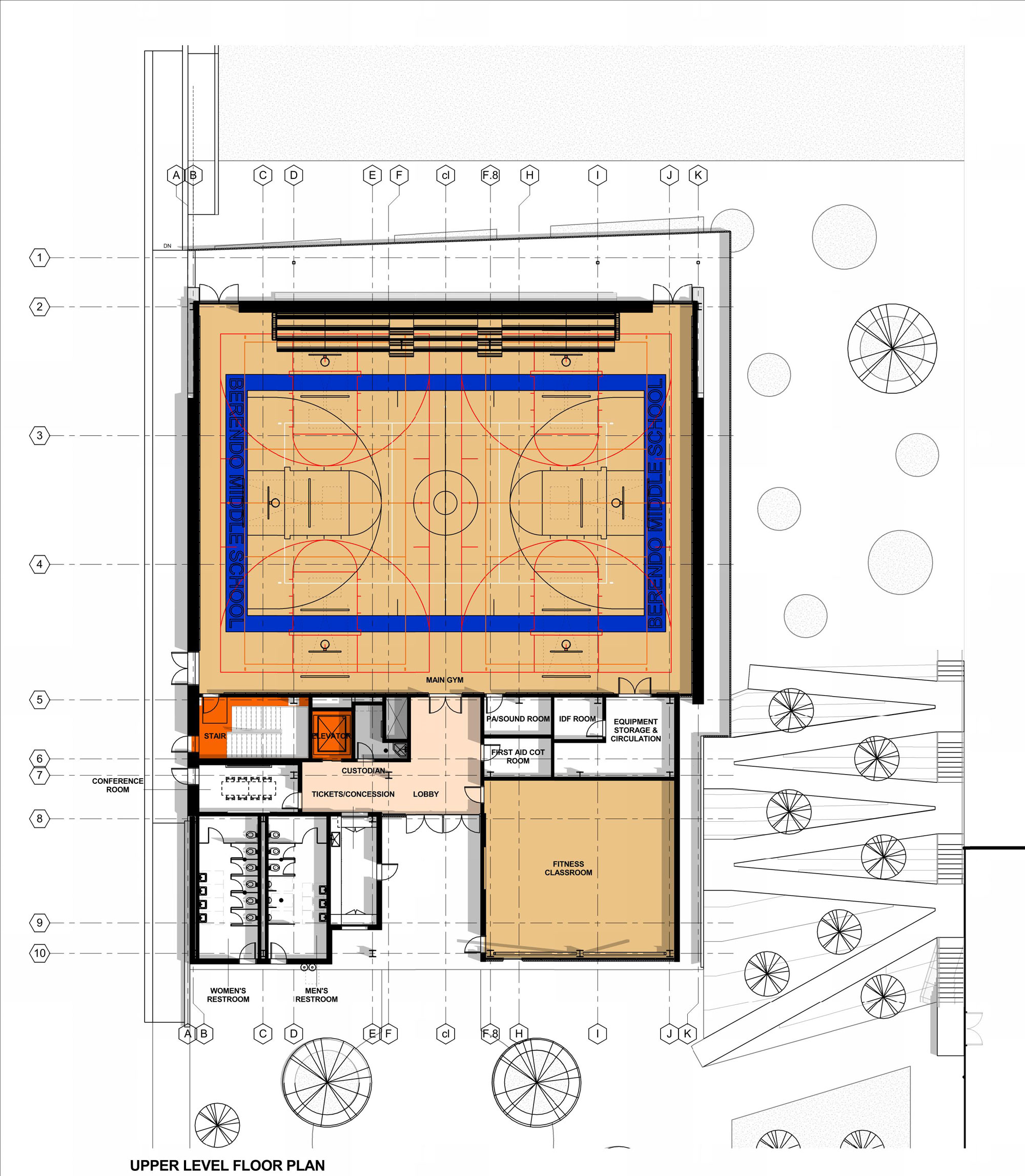
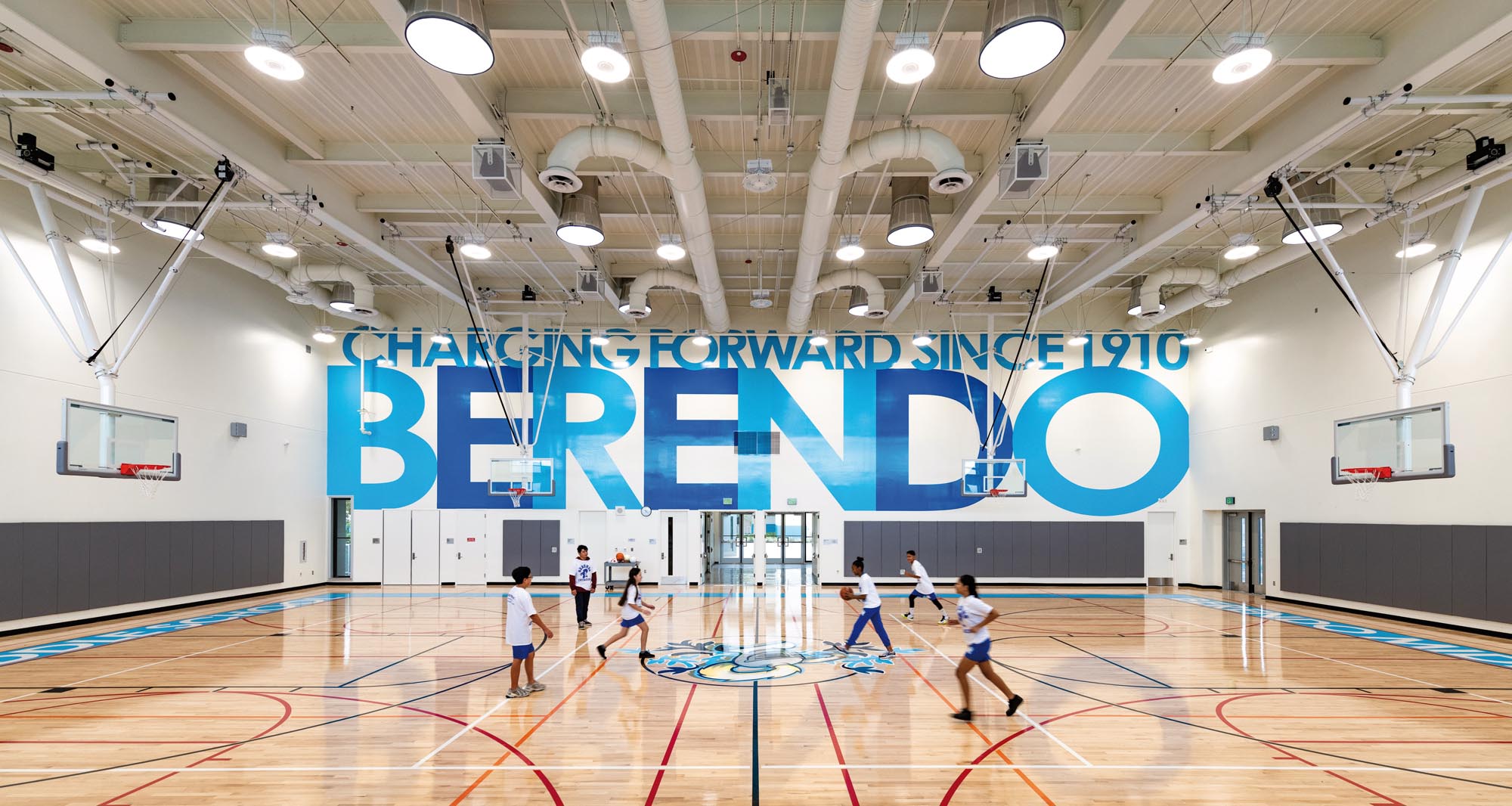
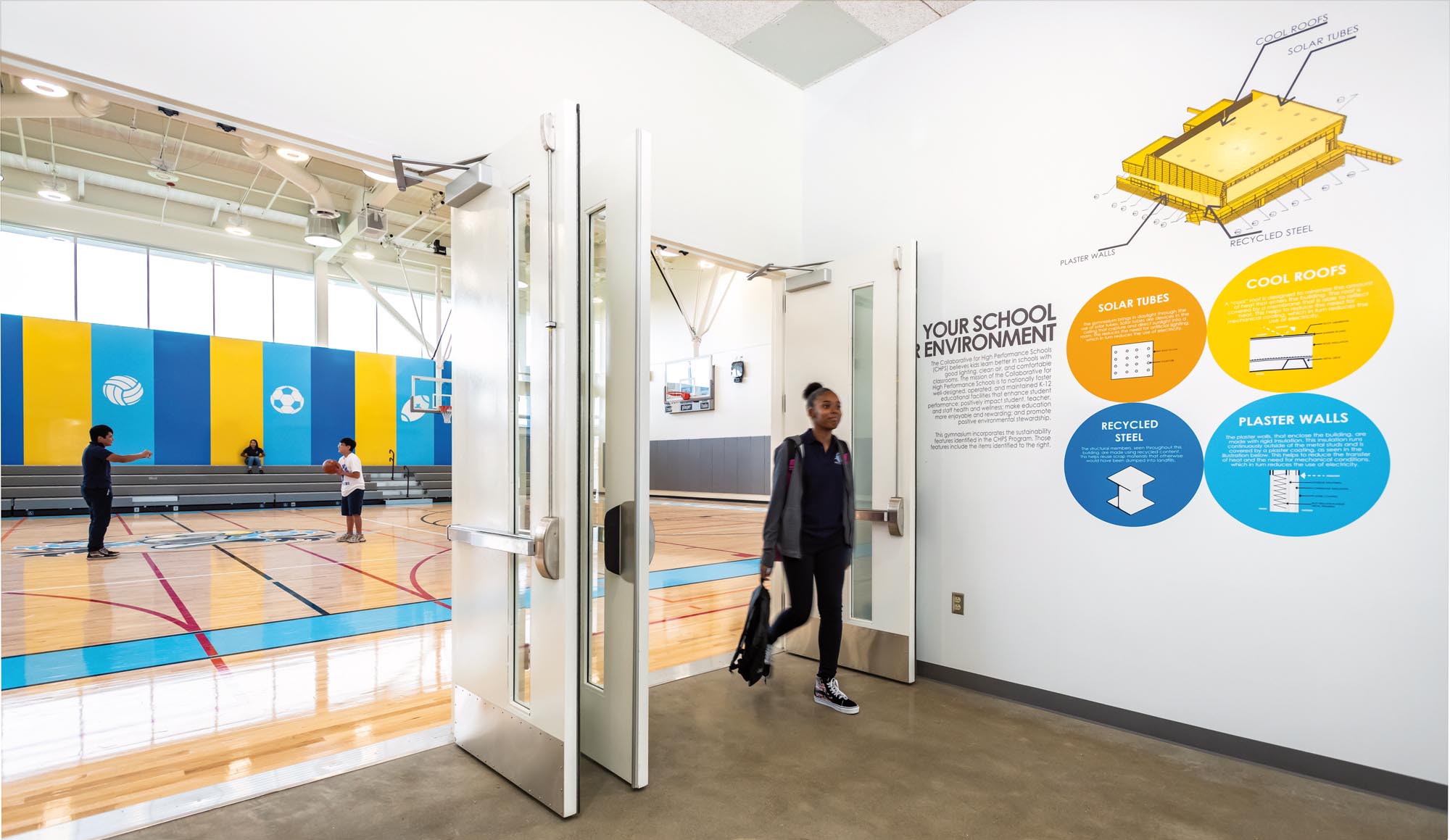
Project Name
New Gymnasium & Campus Modernization
Size
2,000 GSF Renovation
21,000 GSF New
Client
Los Angeles Unified School District
Completion Date
2020
Services
Site Analysis
Architecture
Interior Design
Location
Los Angeles, CA
