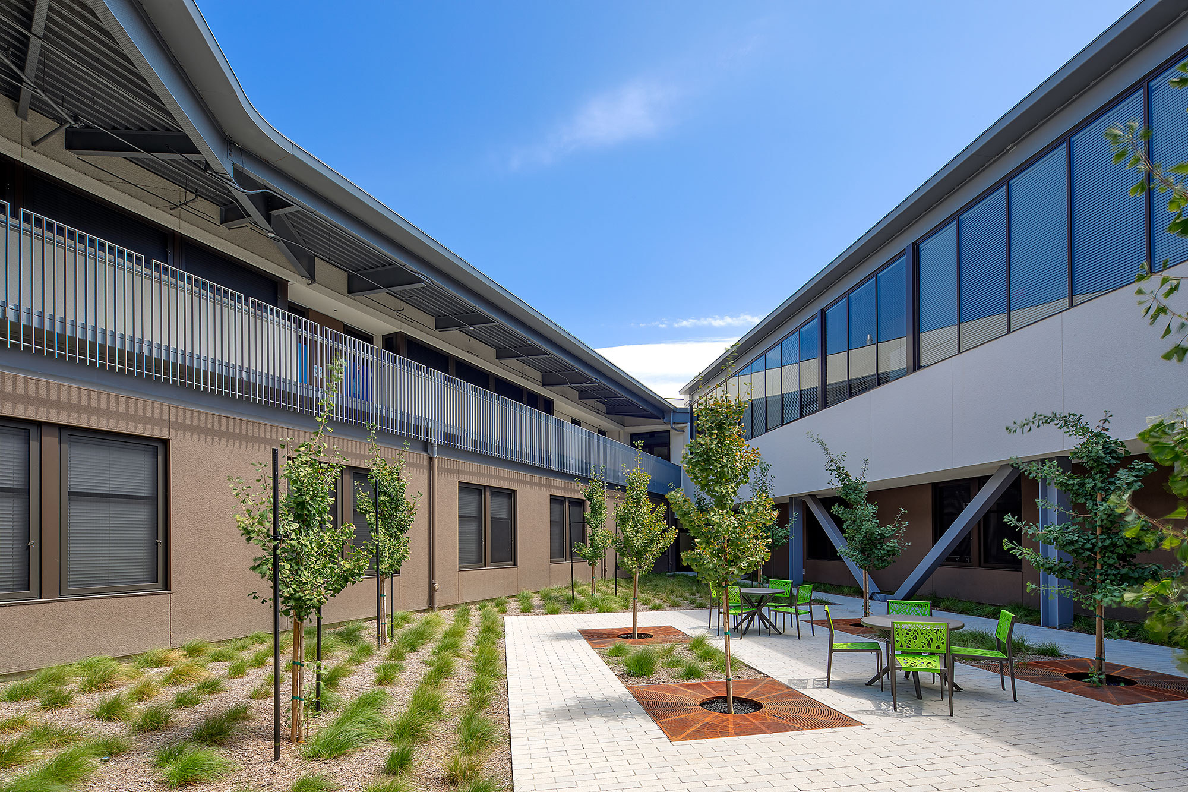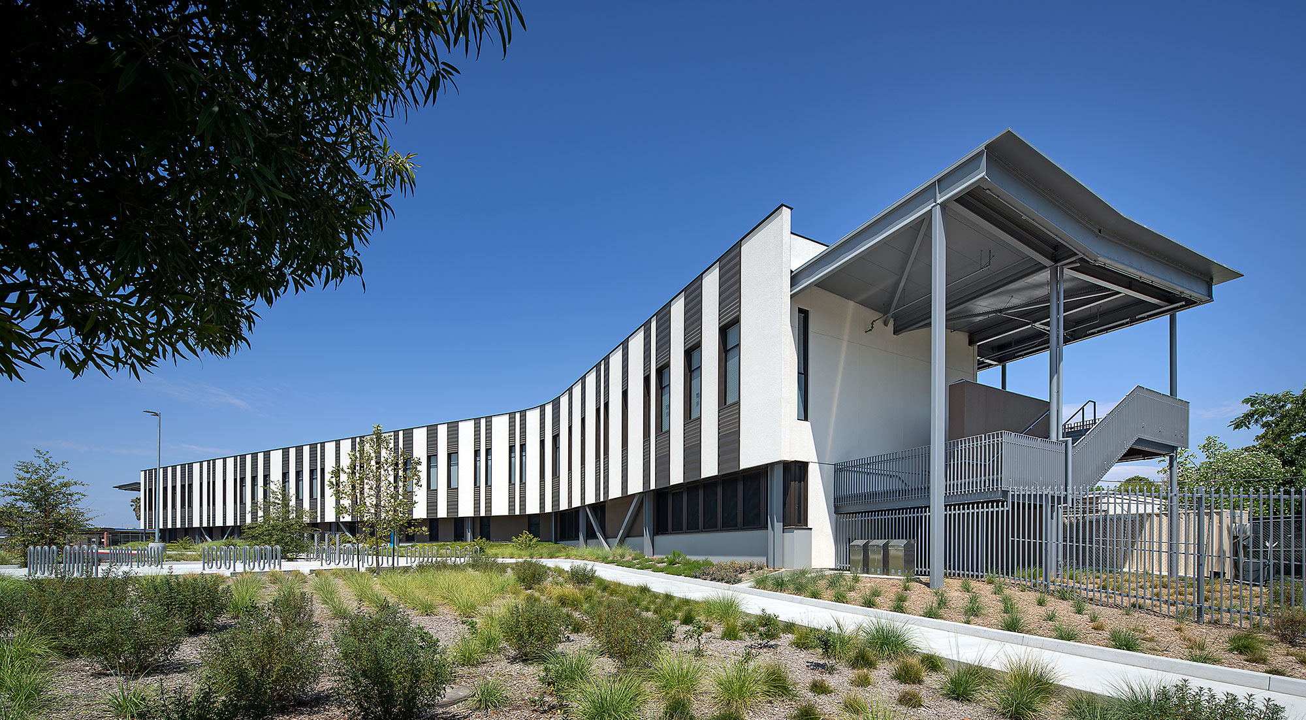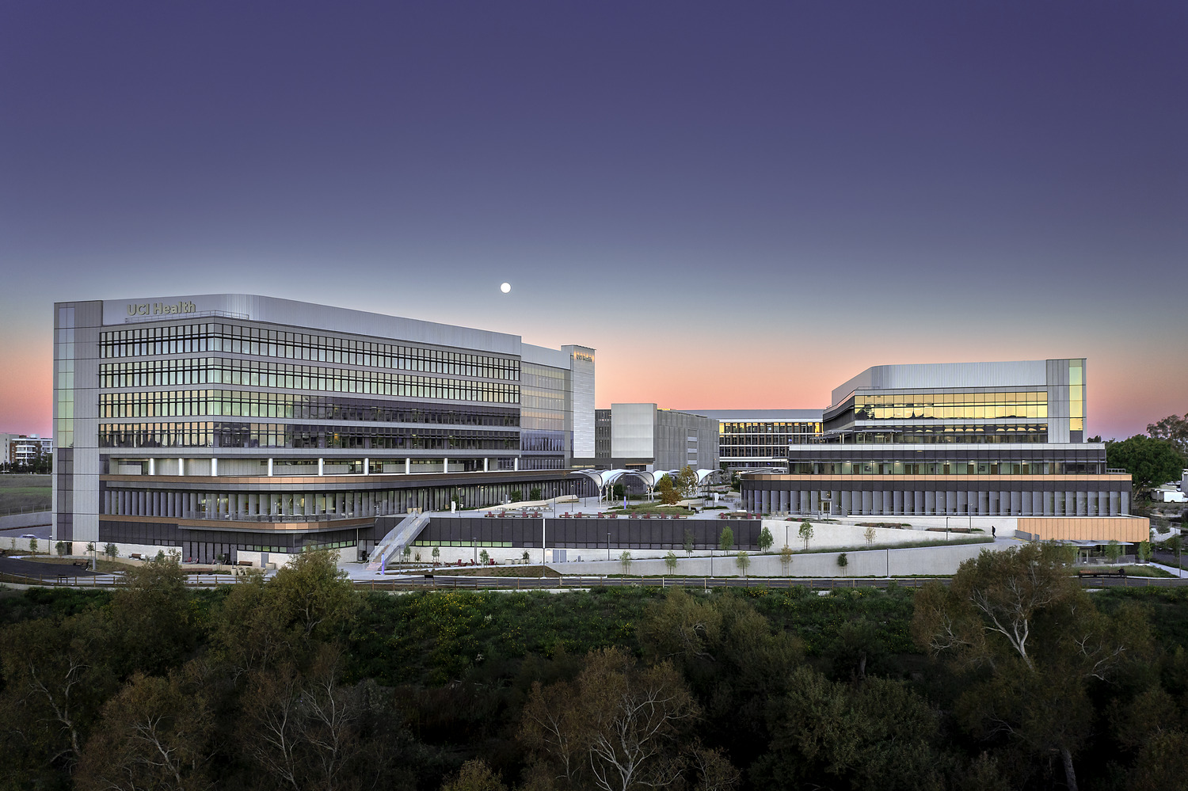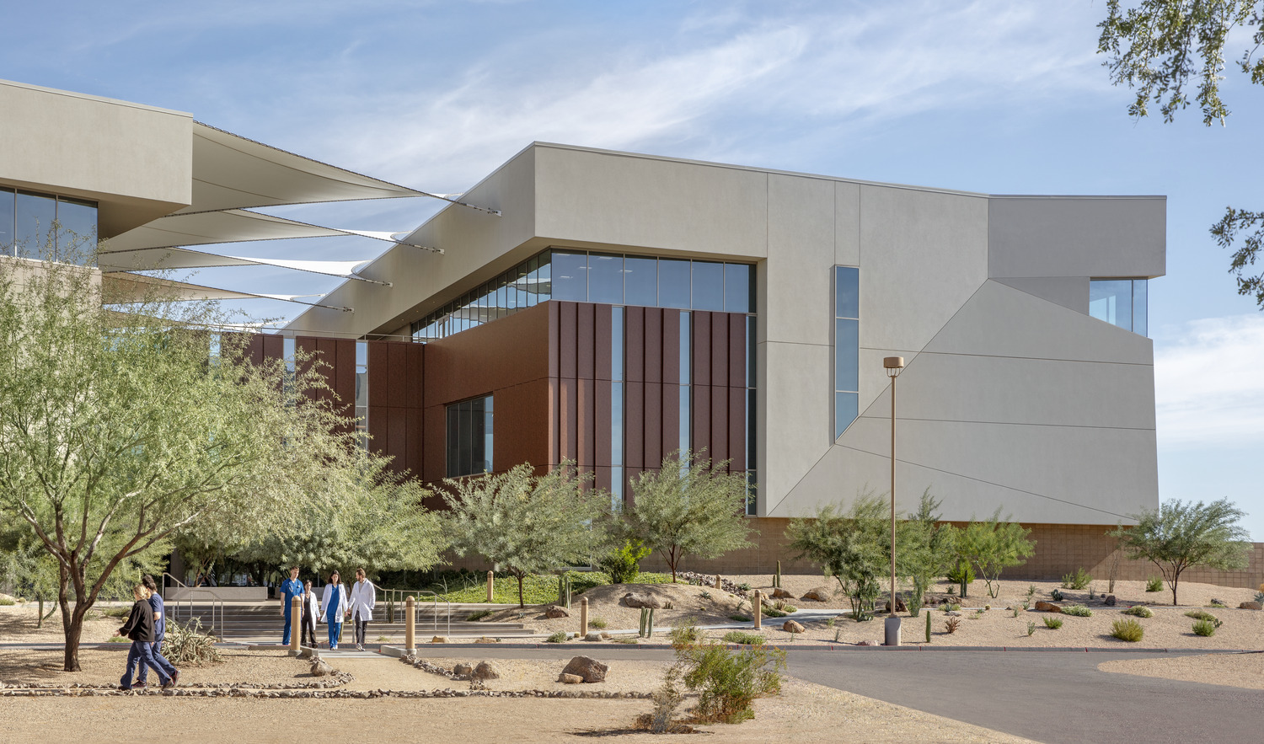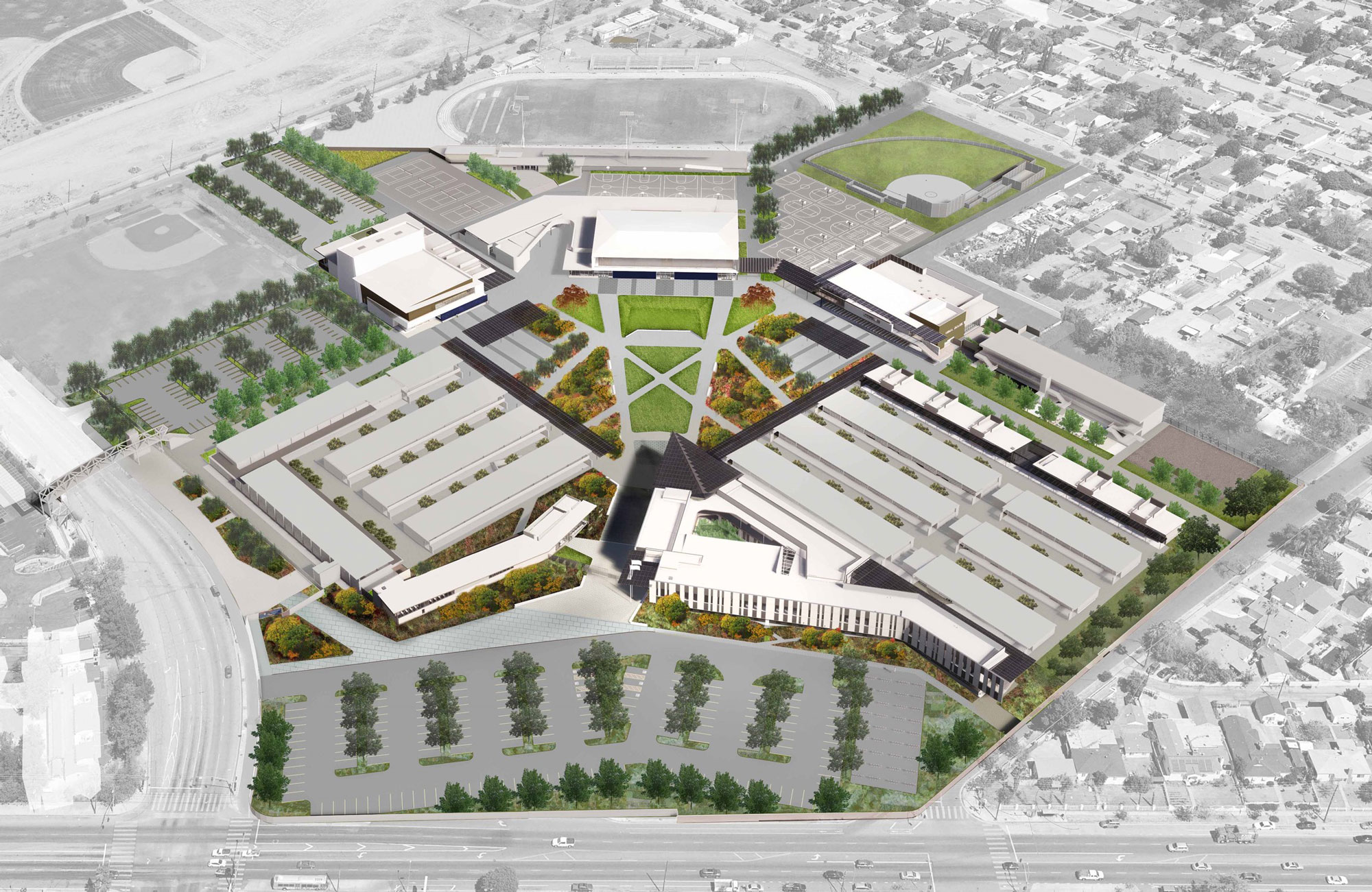
CO Architects is currently working with design-build partner Bernards on the modernization of the John H. Francis Polytechnic Senior High School Campus. The sprawling low-rise Poly High School campus was originally built in 1957, and the campus modernization includes a major site improvement effort and 175,000-sf of new core facilities.
New educational facilities include state-of-the-art science instruction classrooms and new media facilities. A new gymnasium, administration building, cafeteria and library are massed and designed to reinforce the importance of the historic polygon quad they surround, which is at the heart of the site. As special-function buildings, they provide scale and hierarchy to an otherwise uniform built environment, imparting identity and legibility to the campus.
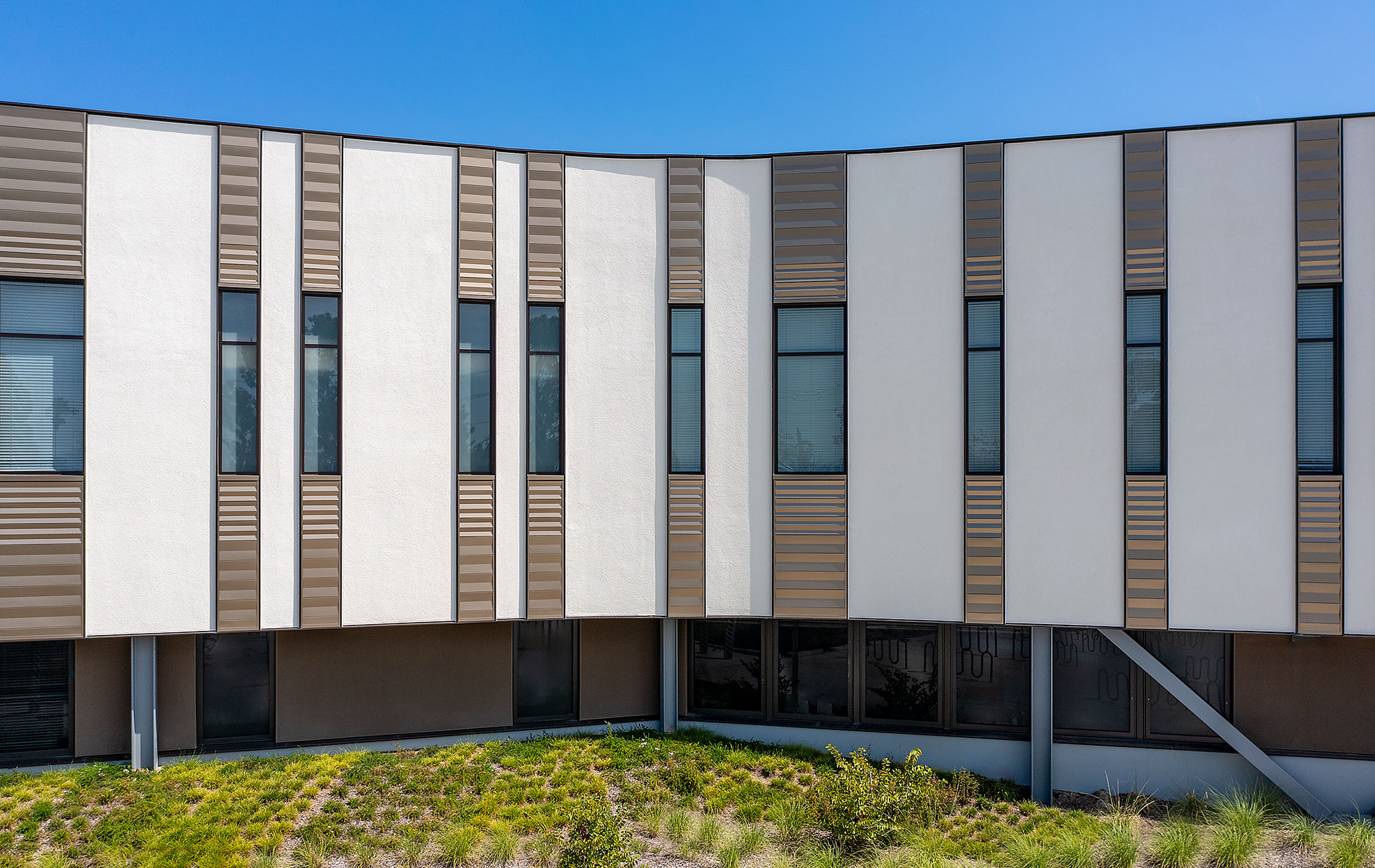

Project Name
John H. Francis Polytechnic Senior High School Campus Modernization
Client
Los Angeles Unified School District
Location
Sun Valley, CA
Size
88,900 GSF Renovation
175,300 GSF New
Services
Master Planning
Programming
Architecture
Completion Date
2024
