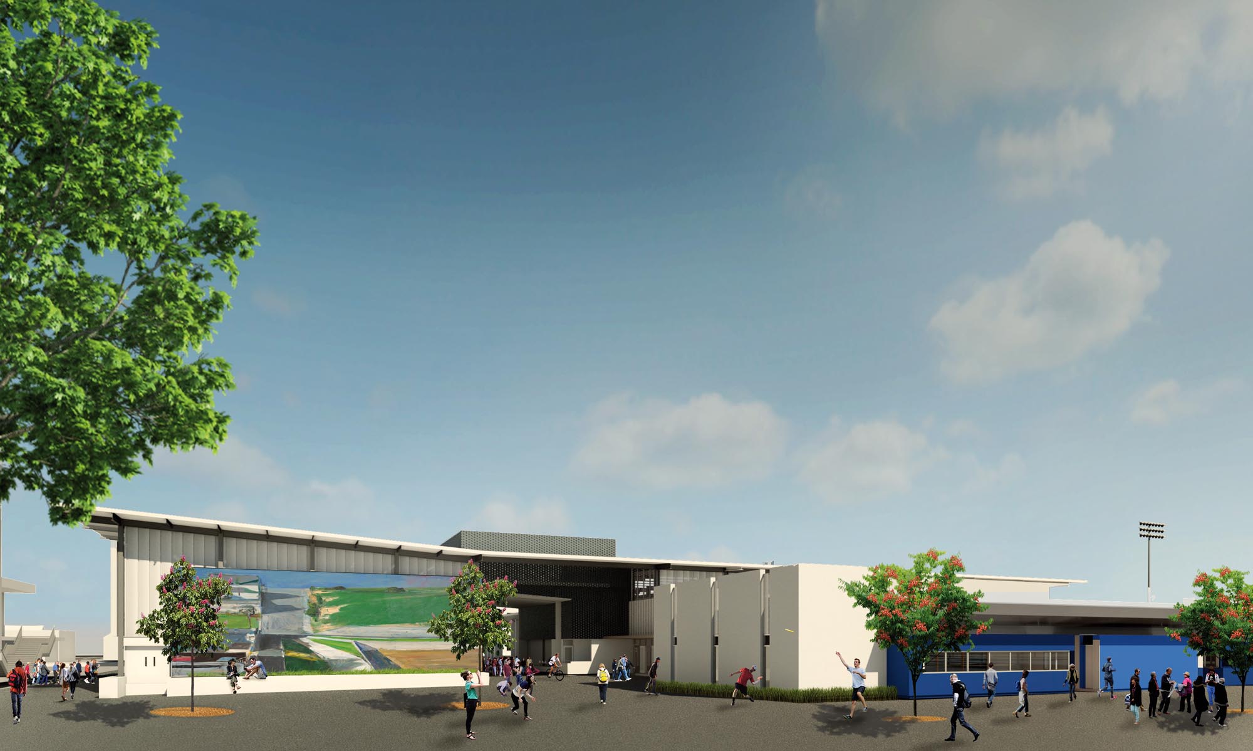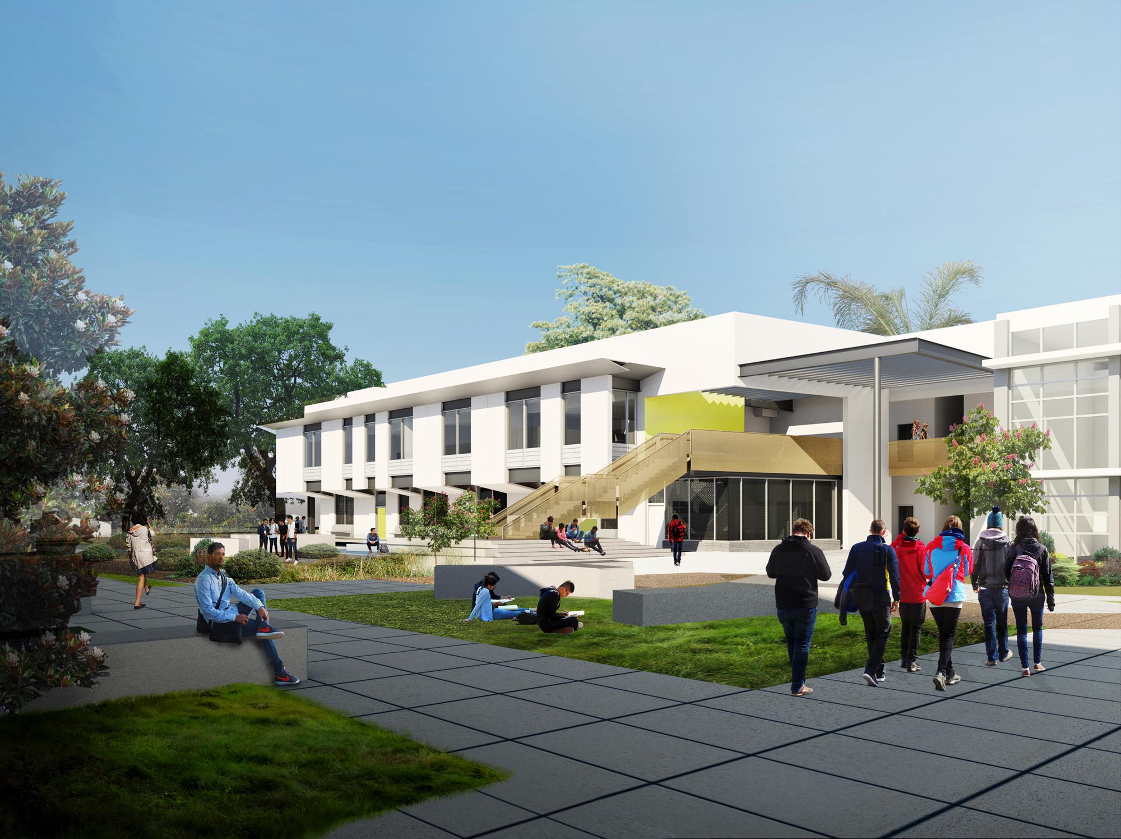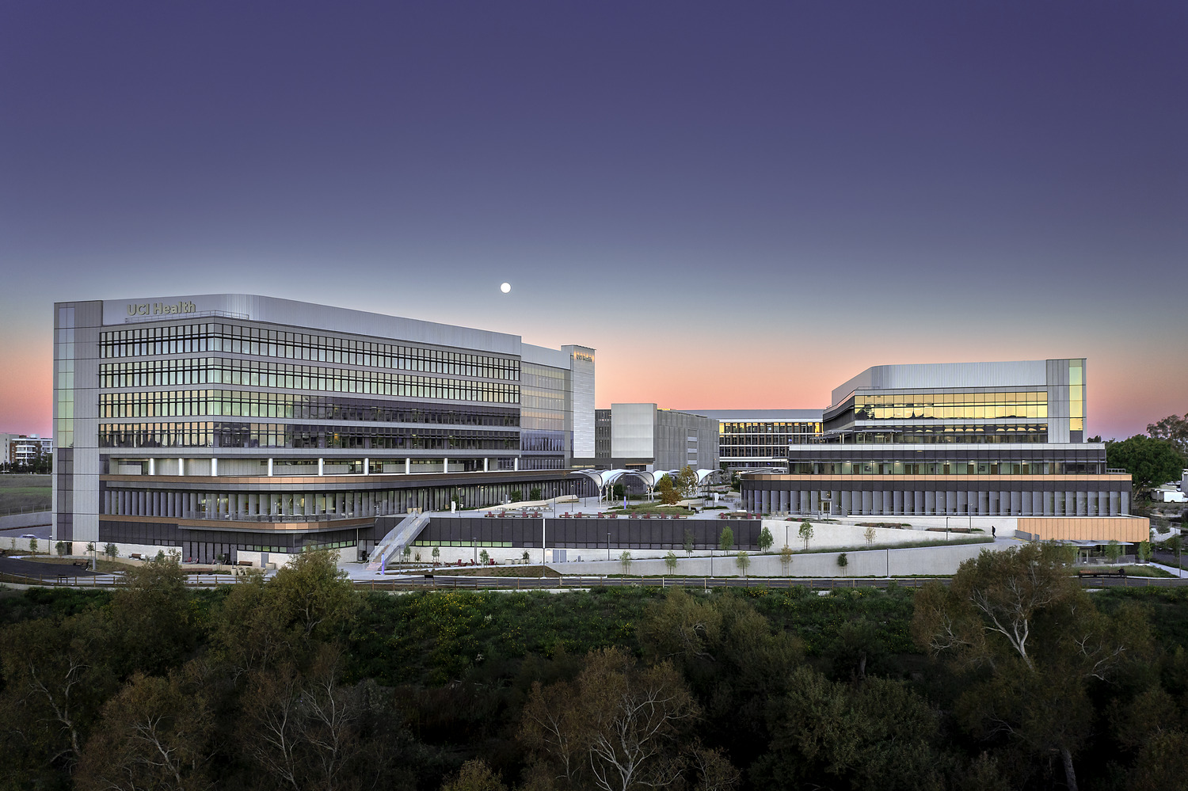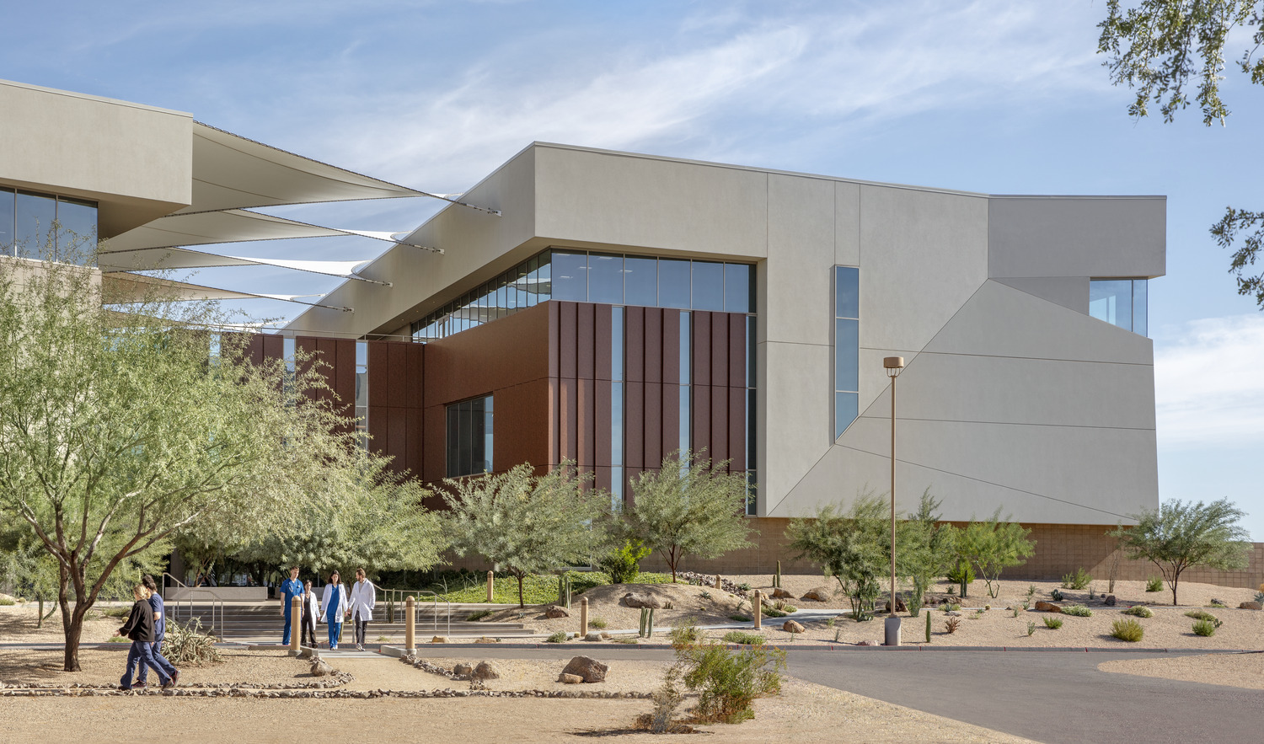CO Architects and Pinner Construction submitted a design-build competition entry for the comprehensive modernization of Venice High School. Located along Venice Boulevard, Venice High School is notable for being an open campus.
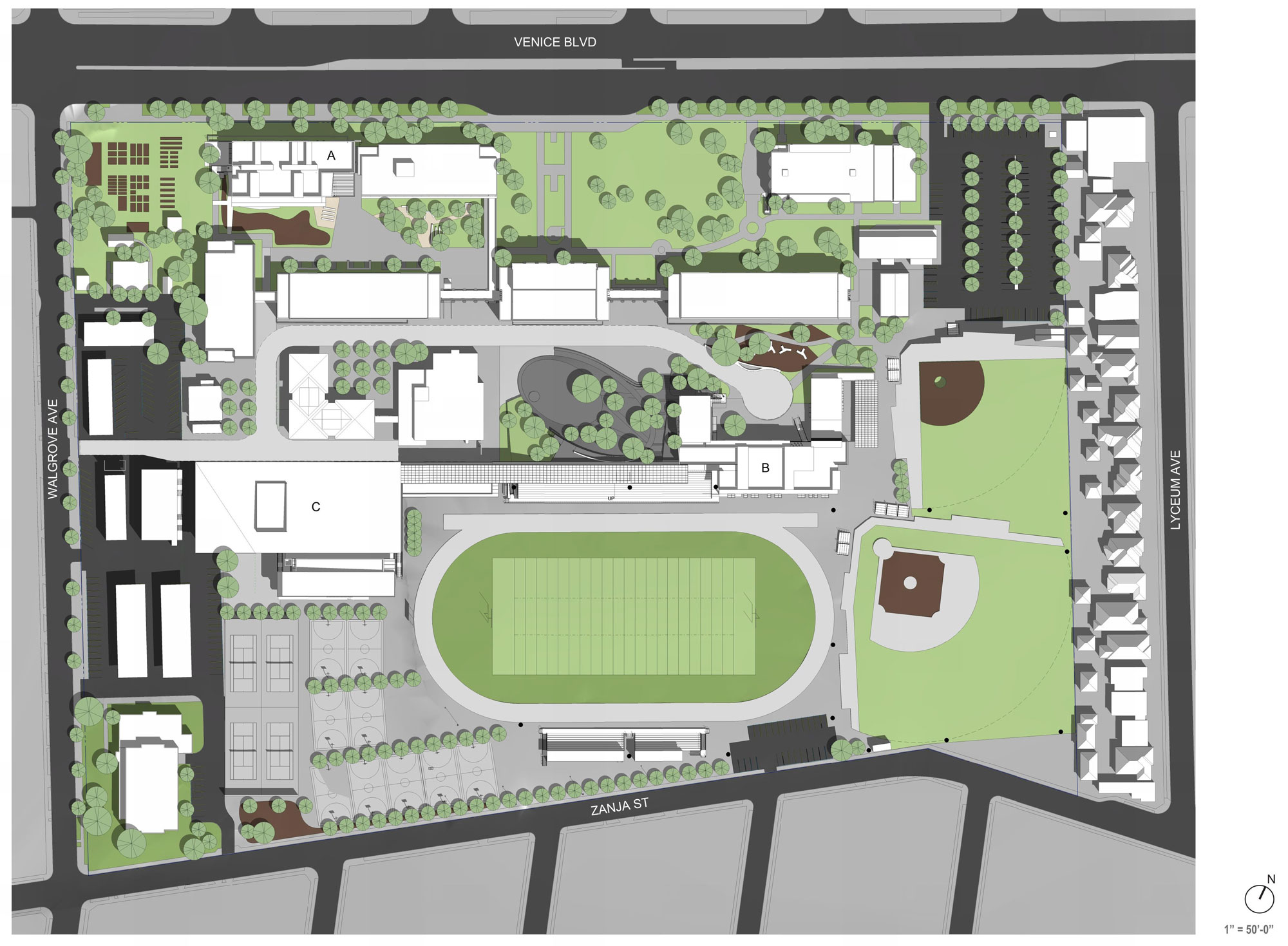
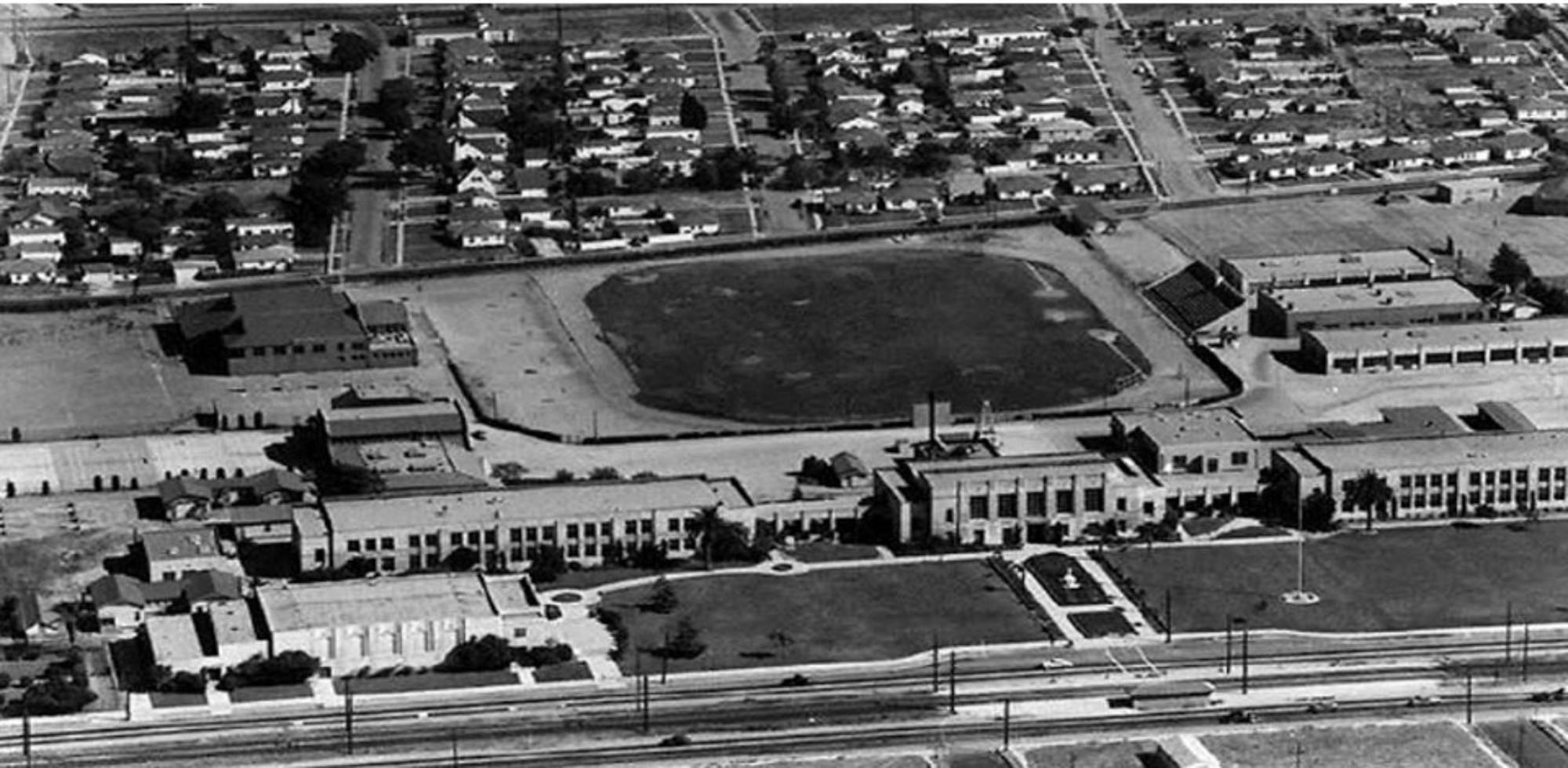
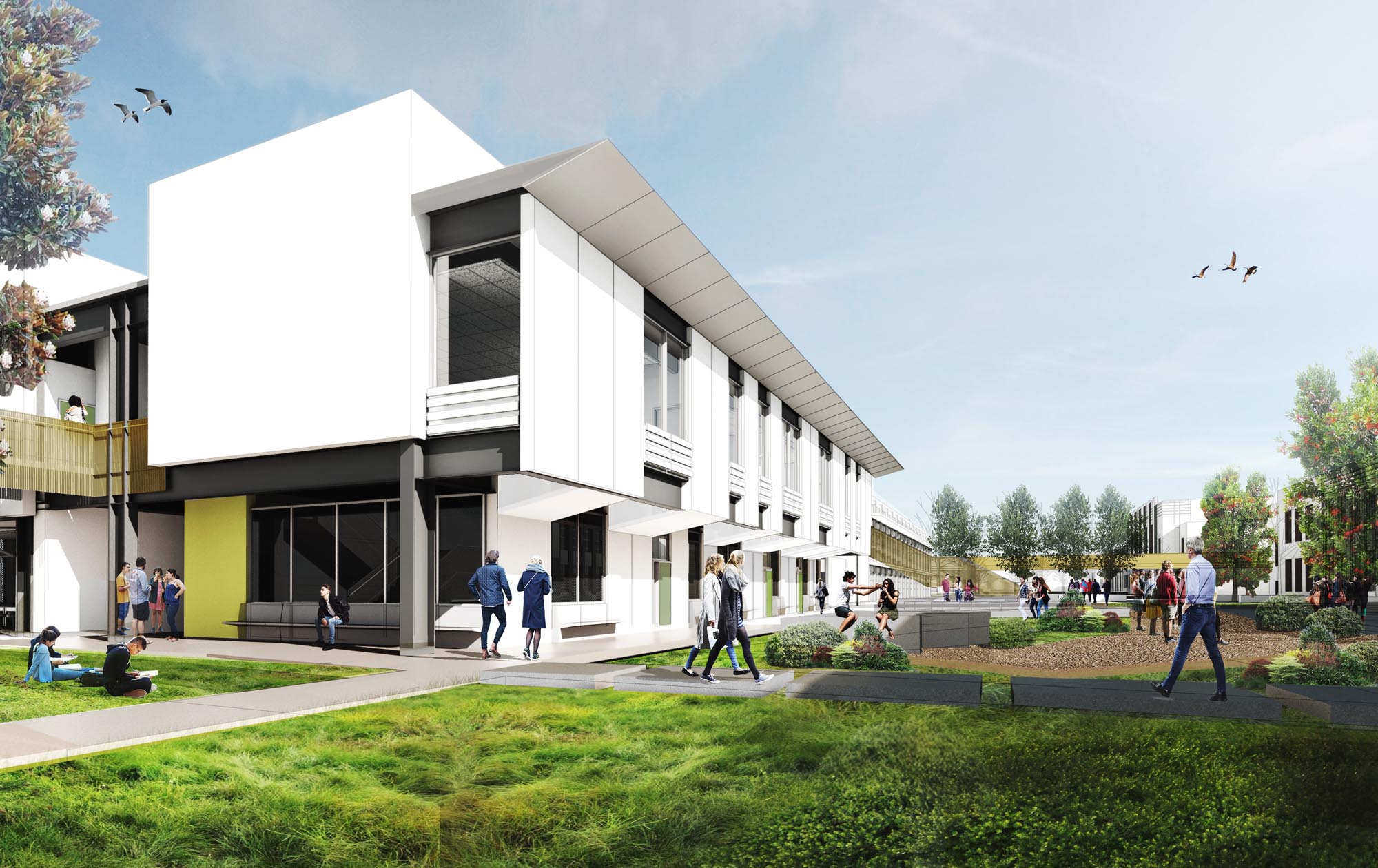
The project program included approximately 120,000-SF of new construction consisting of classroom, shops and physical education buildings, and new bleachers, press box, concession and restrooms to serve the athletics fields.
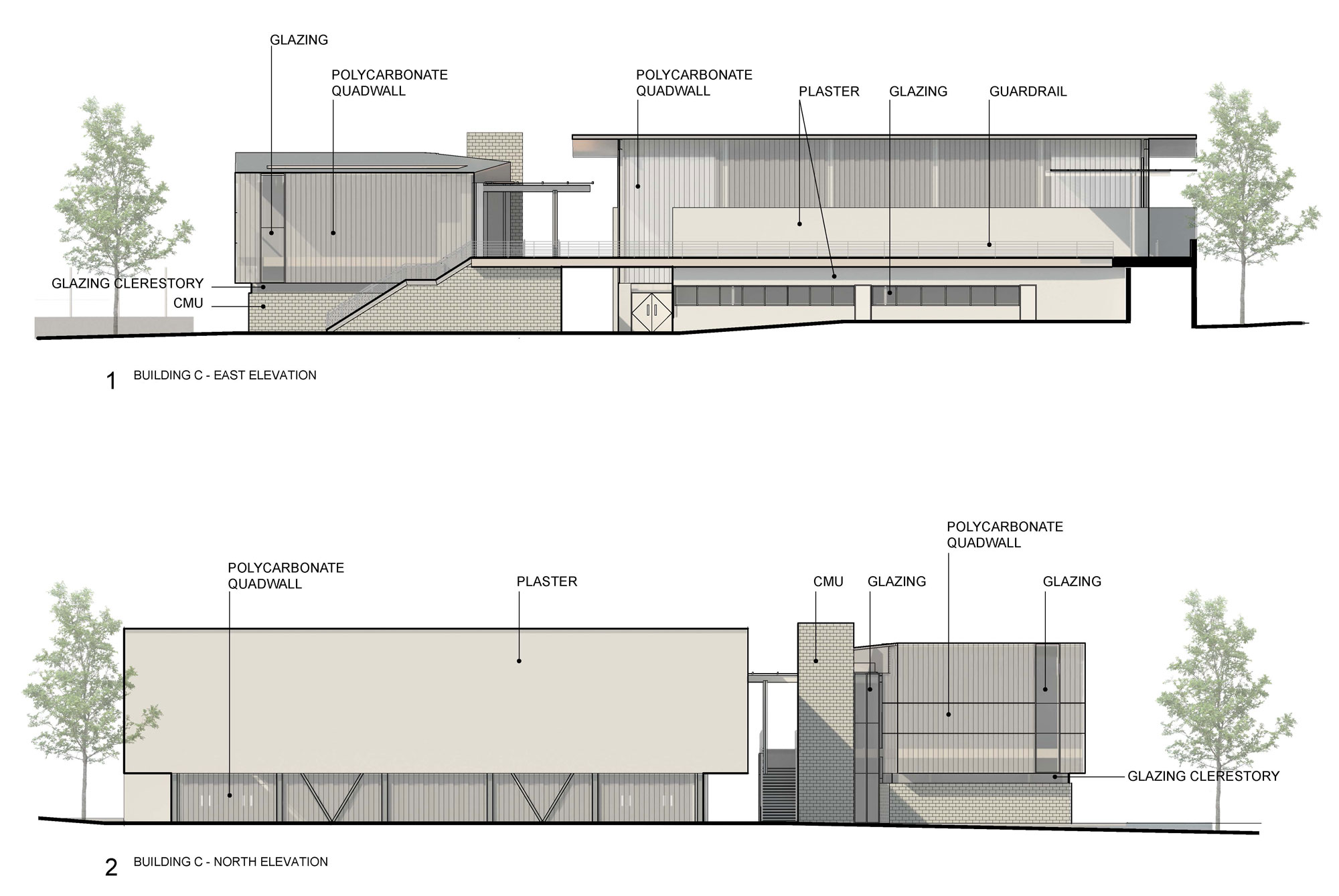
The modernization added 28 new classrooms to the campus. Among them are chemistry labs, an art studio, print and auto shops, and a flexible engineering lab. CO’s designed also featured a new, internal quad for the campus called the Venice Bowl.
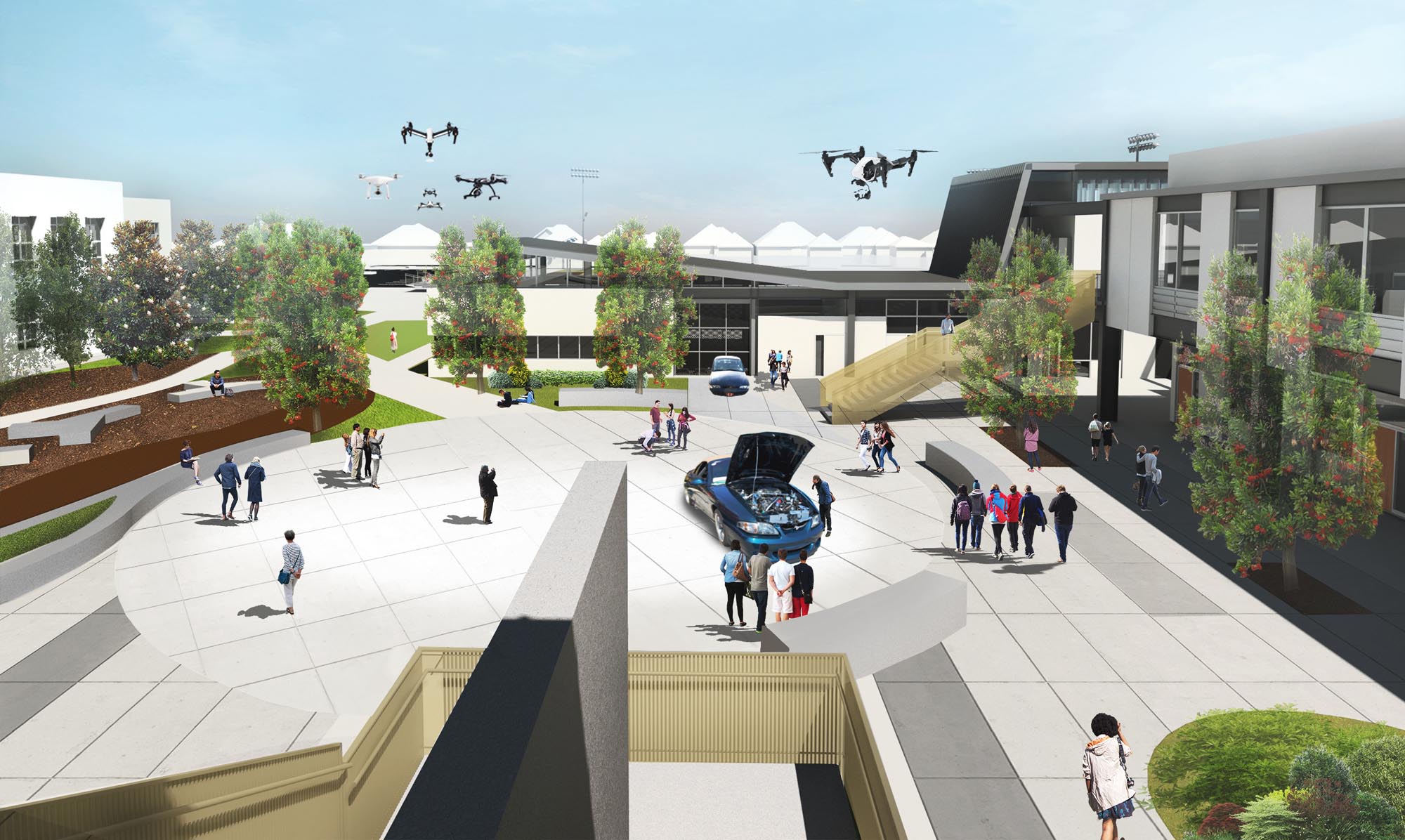
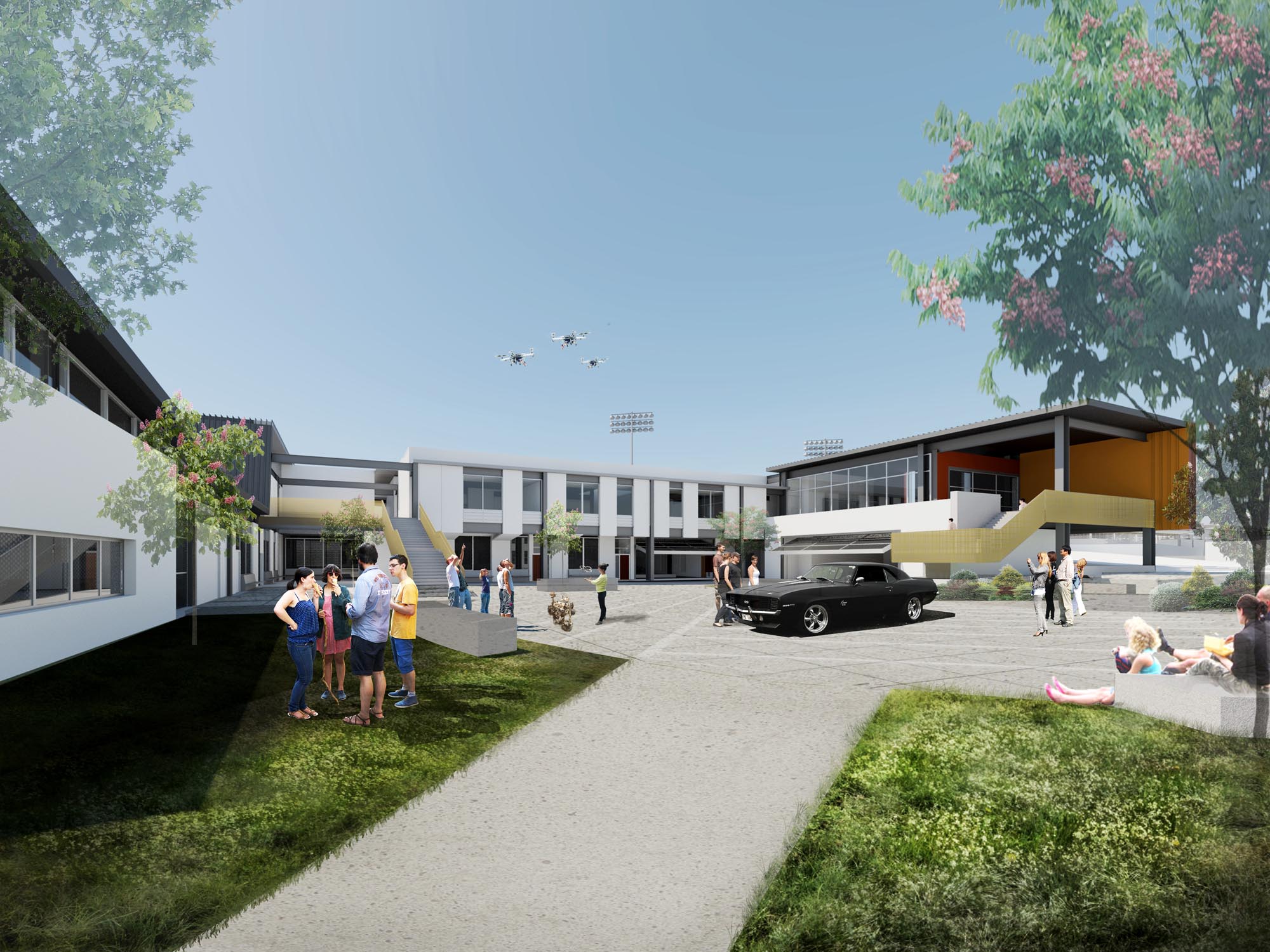
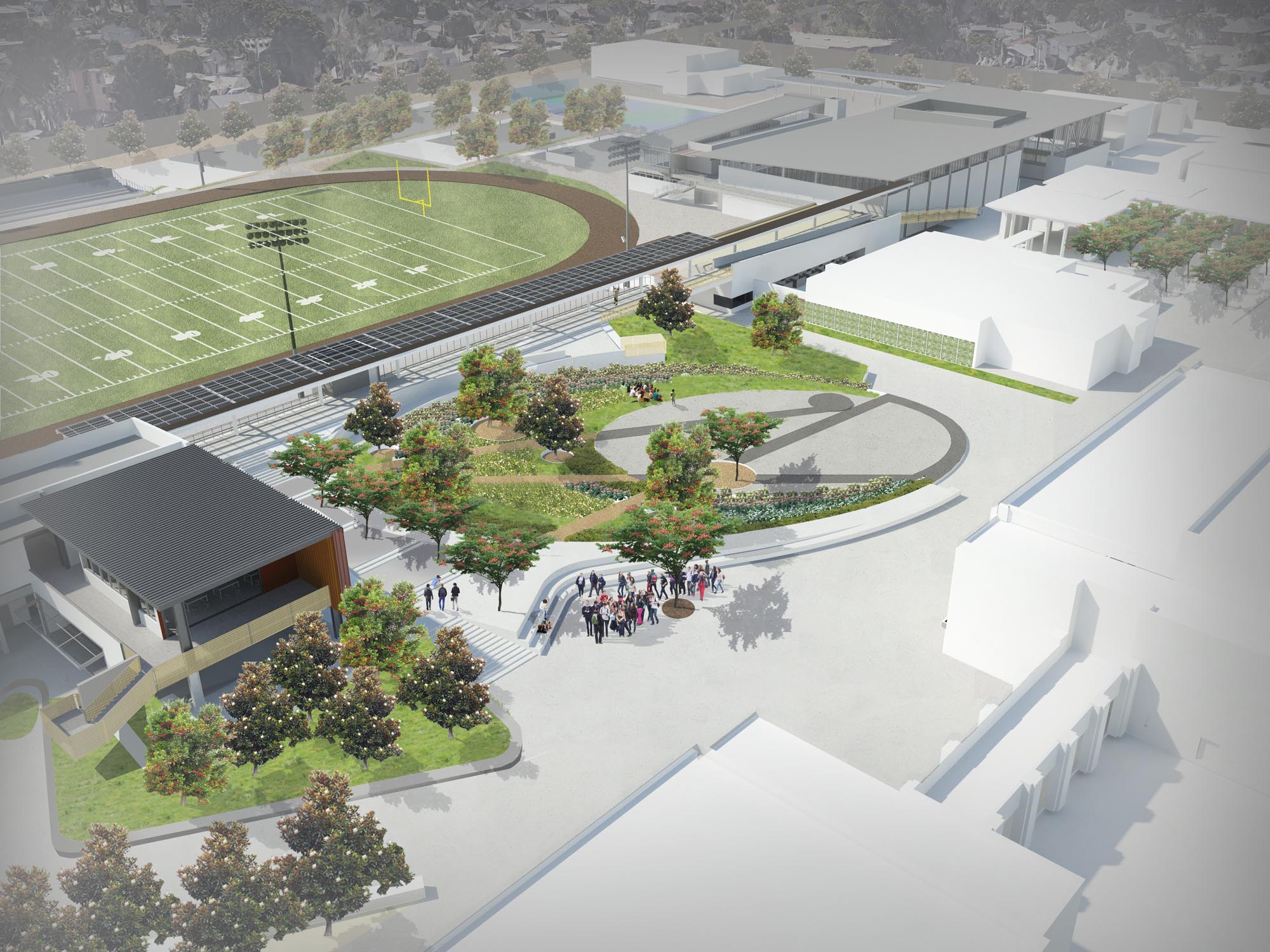
Project Name
LAUSD Venice High School Modernization
Size
120,000 New GSF
Client
Los Angeles Unified School District
Completion Date
2017
Services
Architecture
Location
Los Angeles, CA
