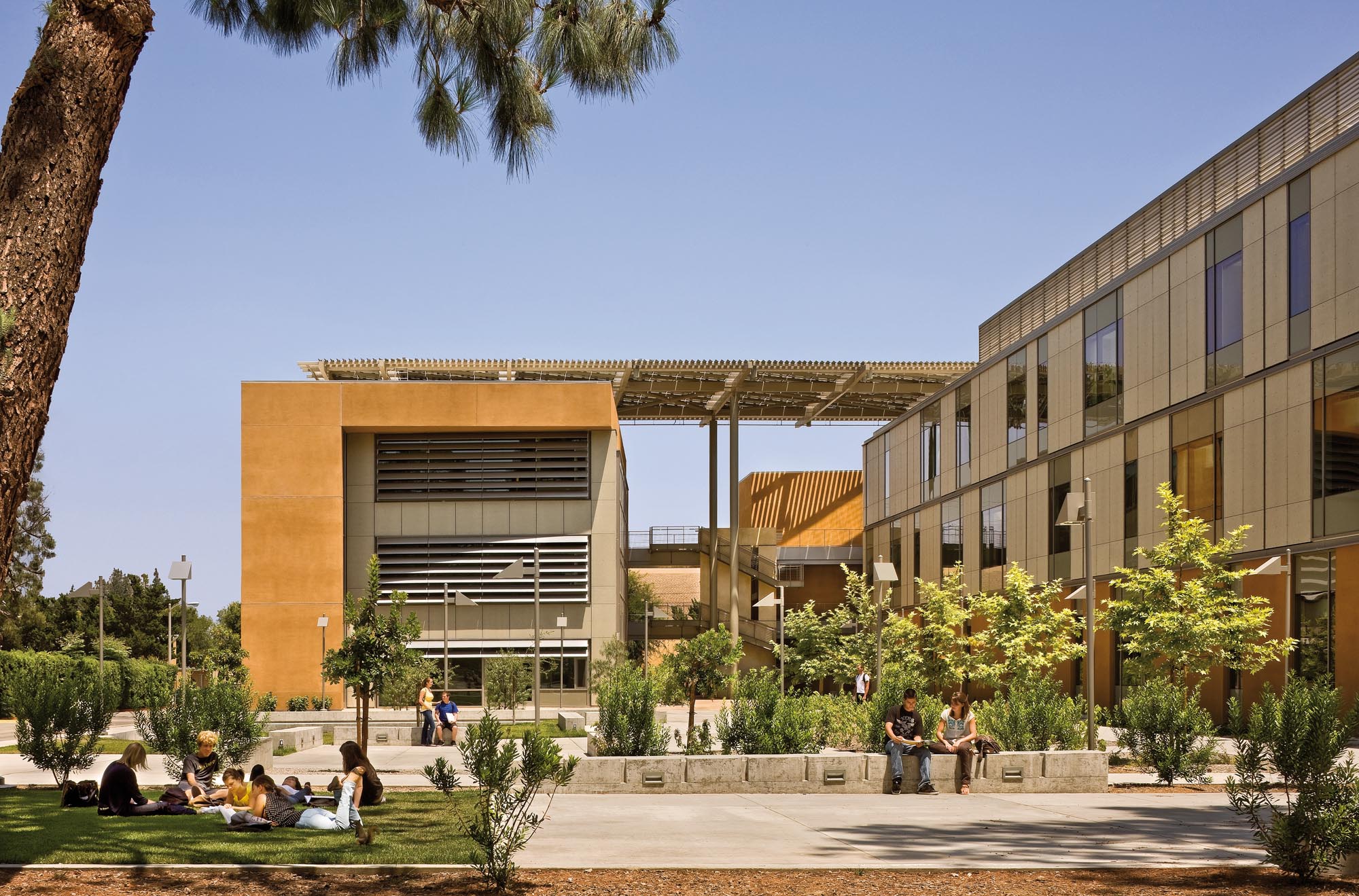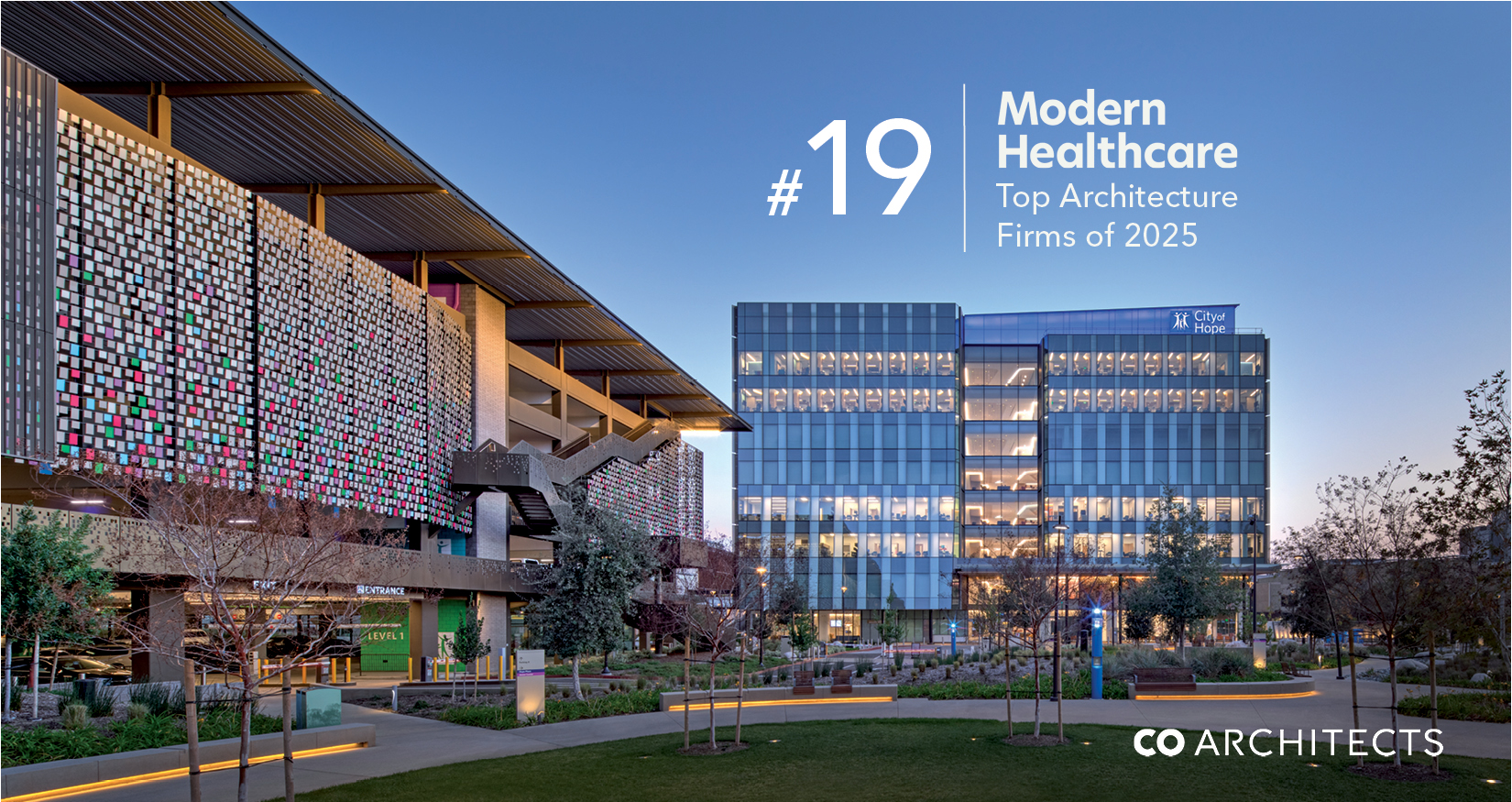The Allied Health and Sciences Center unites five health and sciences programs to form an interactive learning environment. The building itself is a teaching tool; its prominent sustainable features are utilized in the sciences curricula. Sited at one end of the primary campus pedestrian spine, it is a gateway to the campus interior and forms a new landscaped plaza – a campus-scale public space and a focal point for the science community. Labs and classrooms are organized in a linear bar facing north/south for solar orientation; a smaller block contains offices and support spaces. Located between these two elements is a “great room” with teaching gardens, an outdoor classroom, and a storm water retention pond. It is covered by a photovoltaic shade structure. The building is LEED Silver certified.
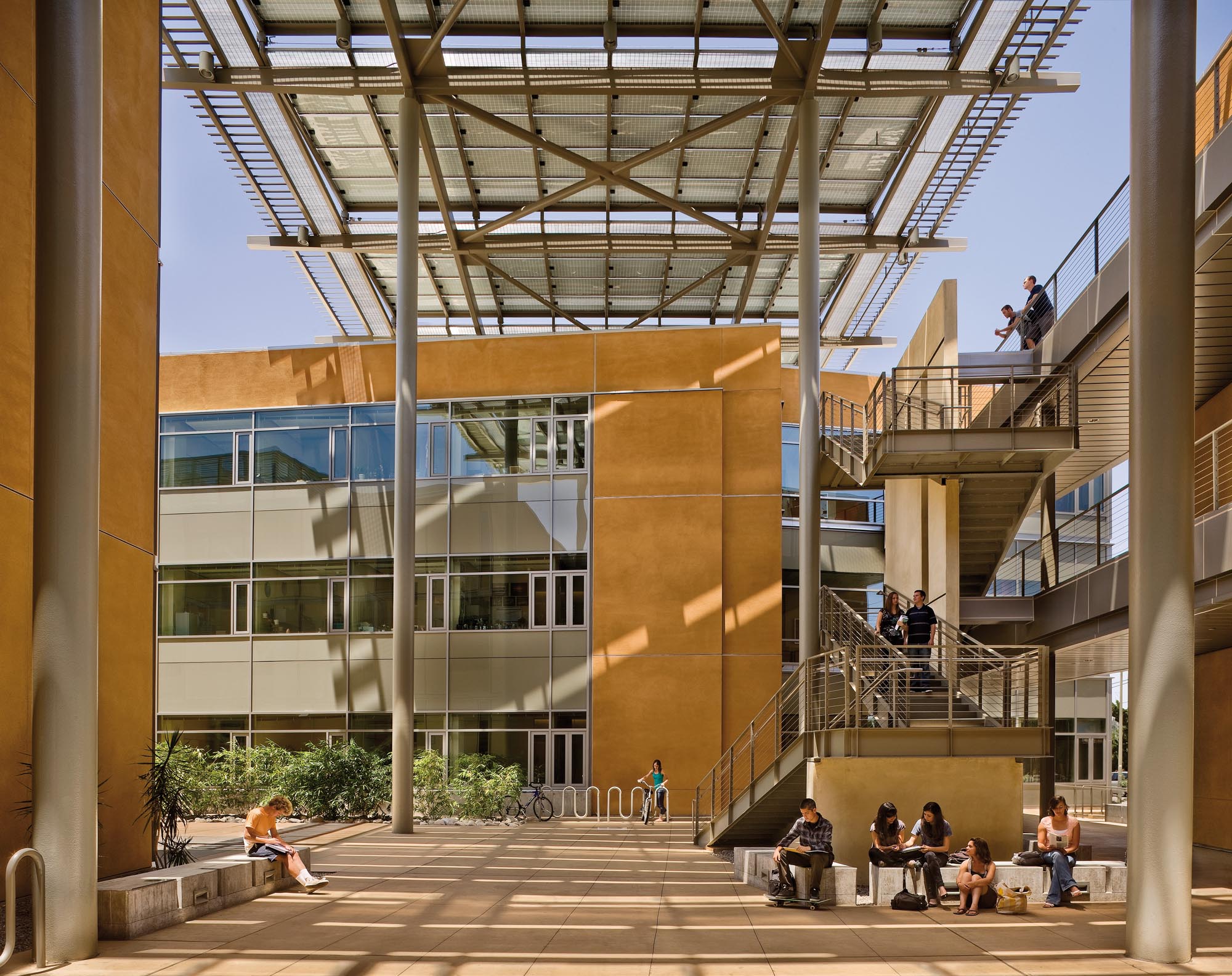
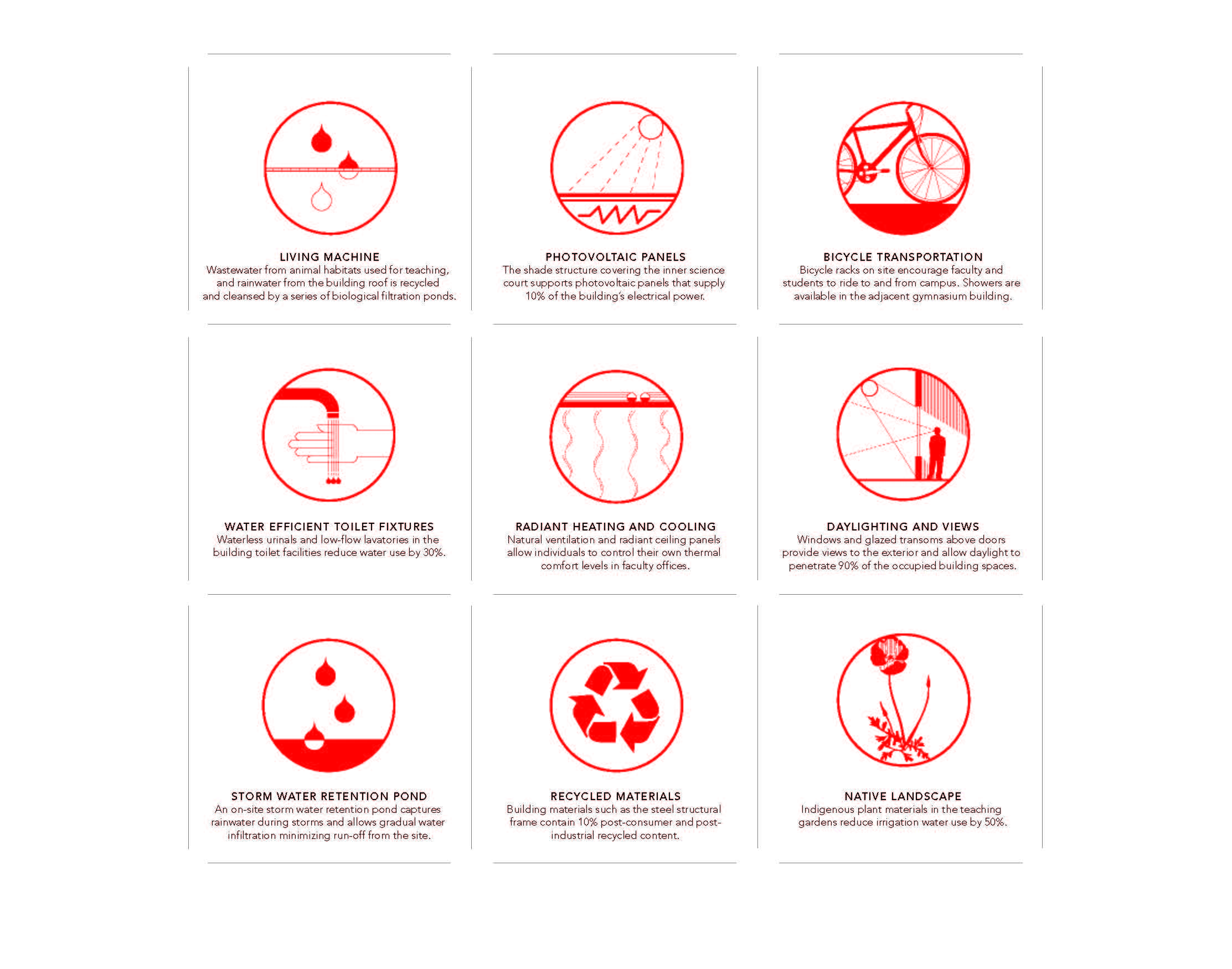
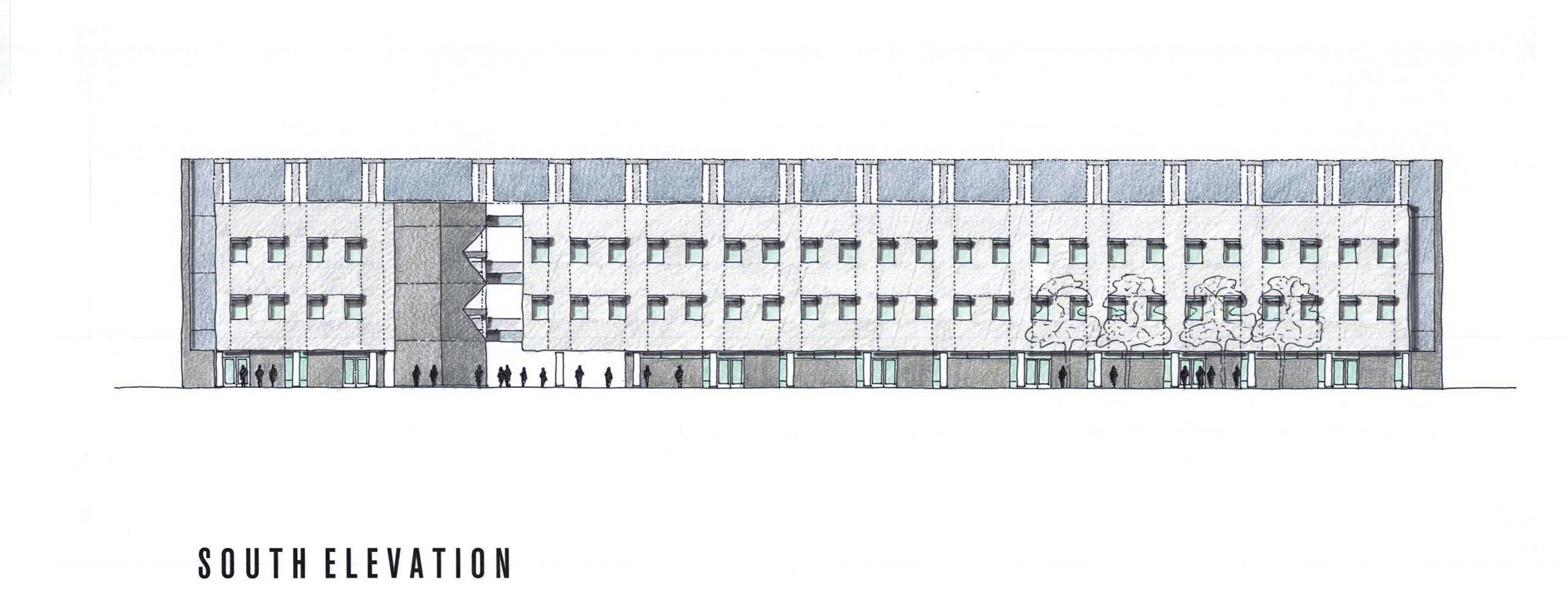
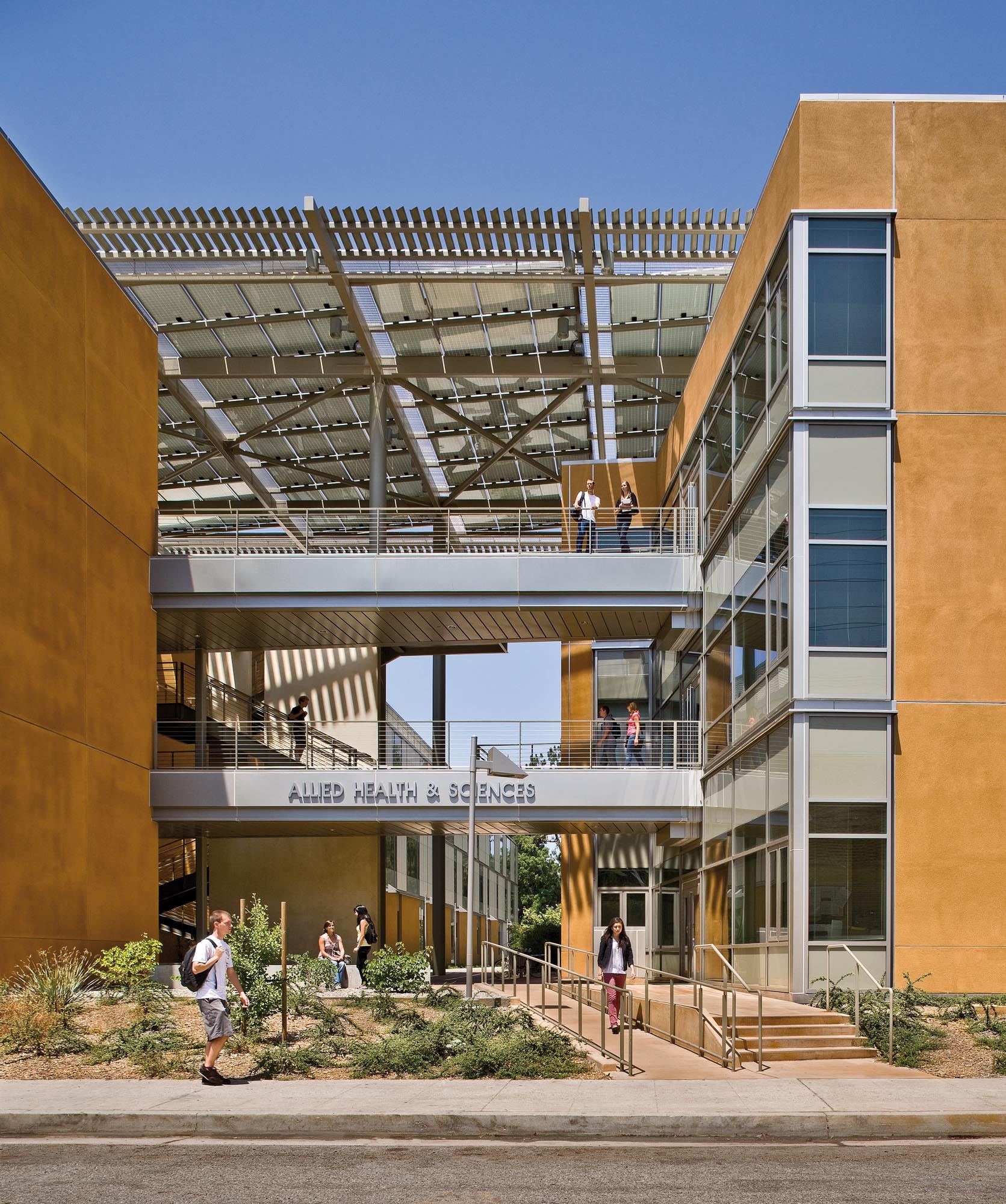
Project Name
Allied Health & Sciences Center
Size
97,000 GSF
Client
Los Angeles Valley College
Completion Date
2010
Services
Programming
Architecture
Interior Design
Location
Valley Glen, CA
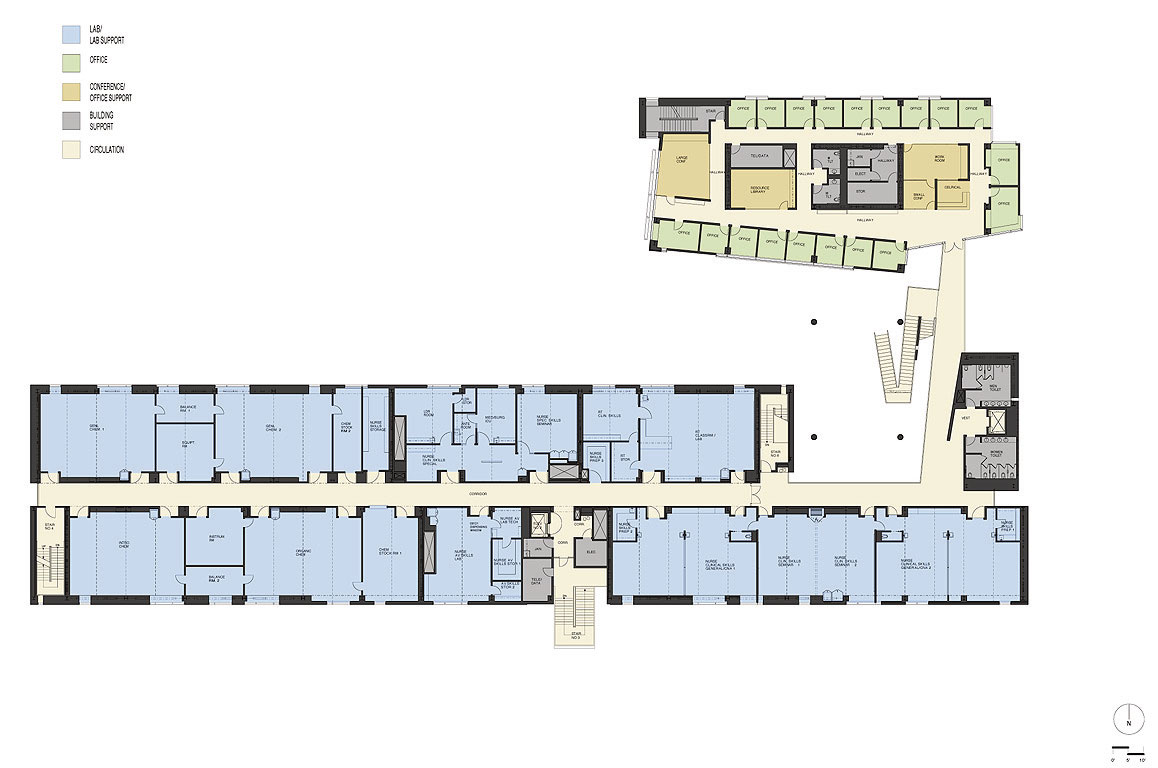
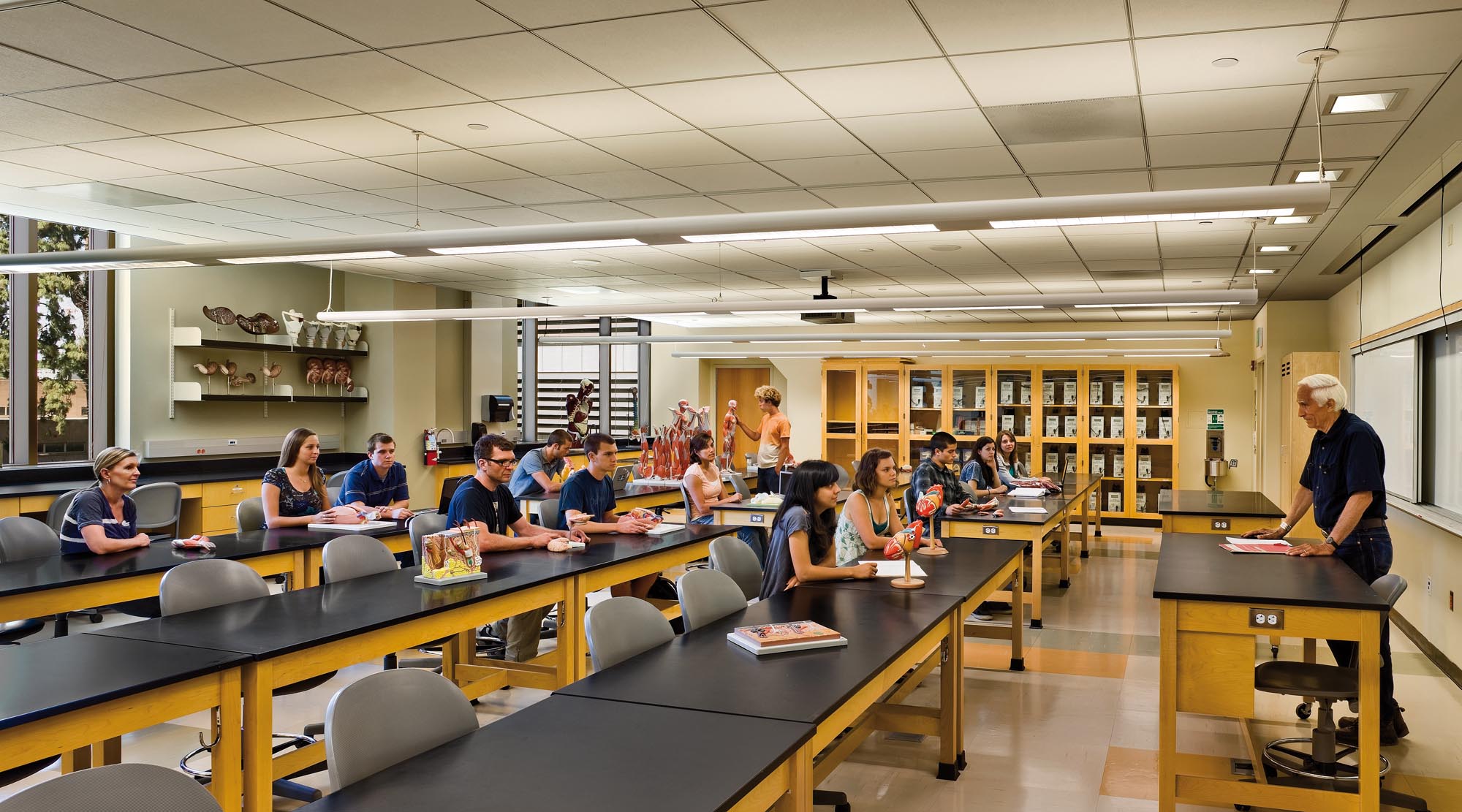
“Good conception between the stated educational principles and the physical spatial result of the building and the internal spaces. It managed to ally sustainable principles to the building’s site planning design and to the educational opportunities of the center whole’s functioning.”
DesignShare, Inc. Recognized Value Award 2005, Jurors’ Comments
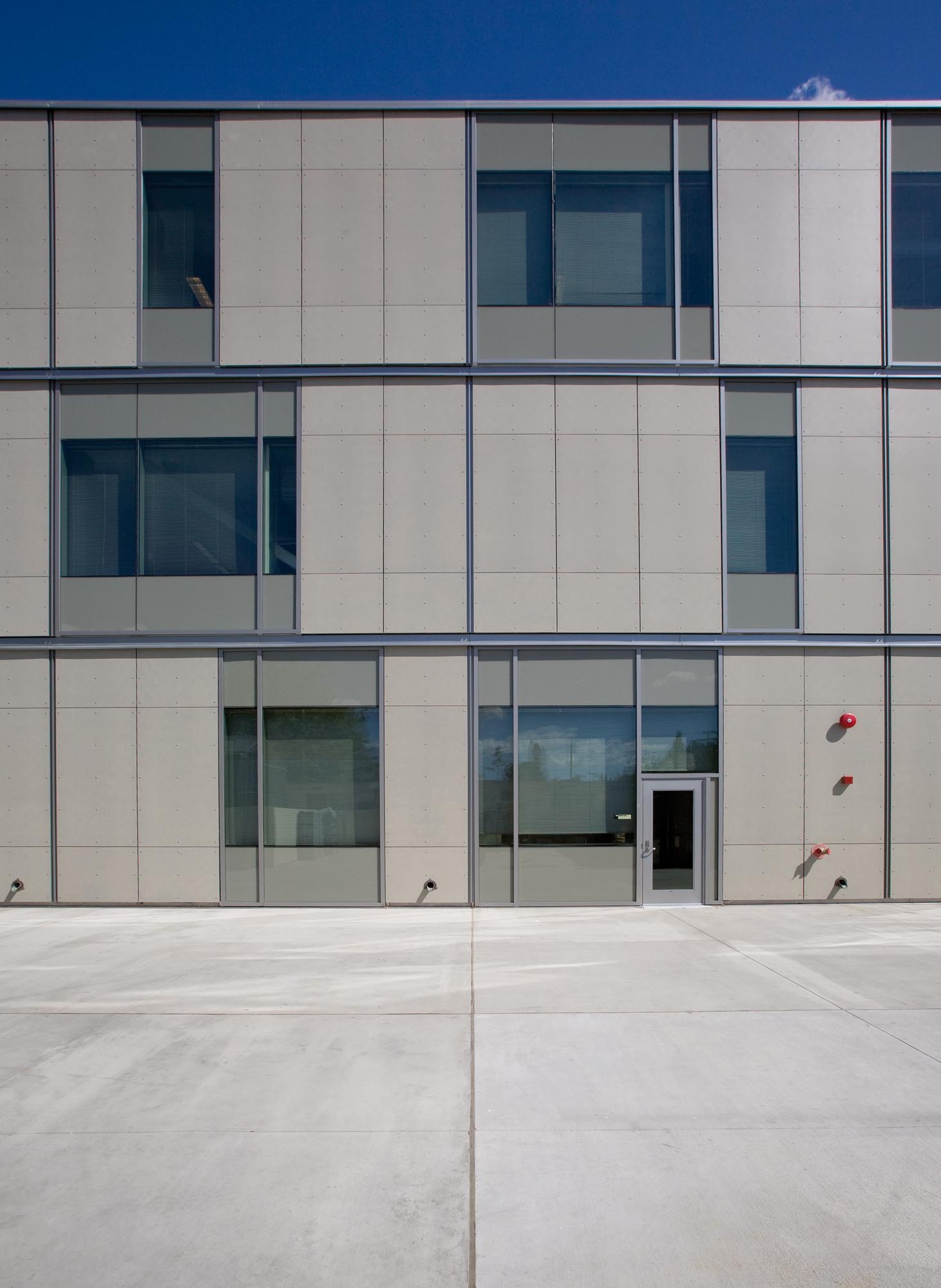
Awards
- AIA San Fernando Valley, 2010 Design Excellence Merit Award
- California Construction, 2008 Best Higher Education Award
