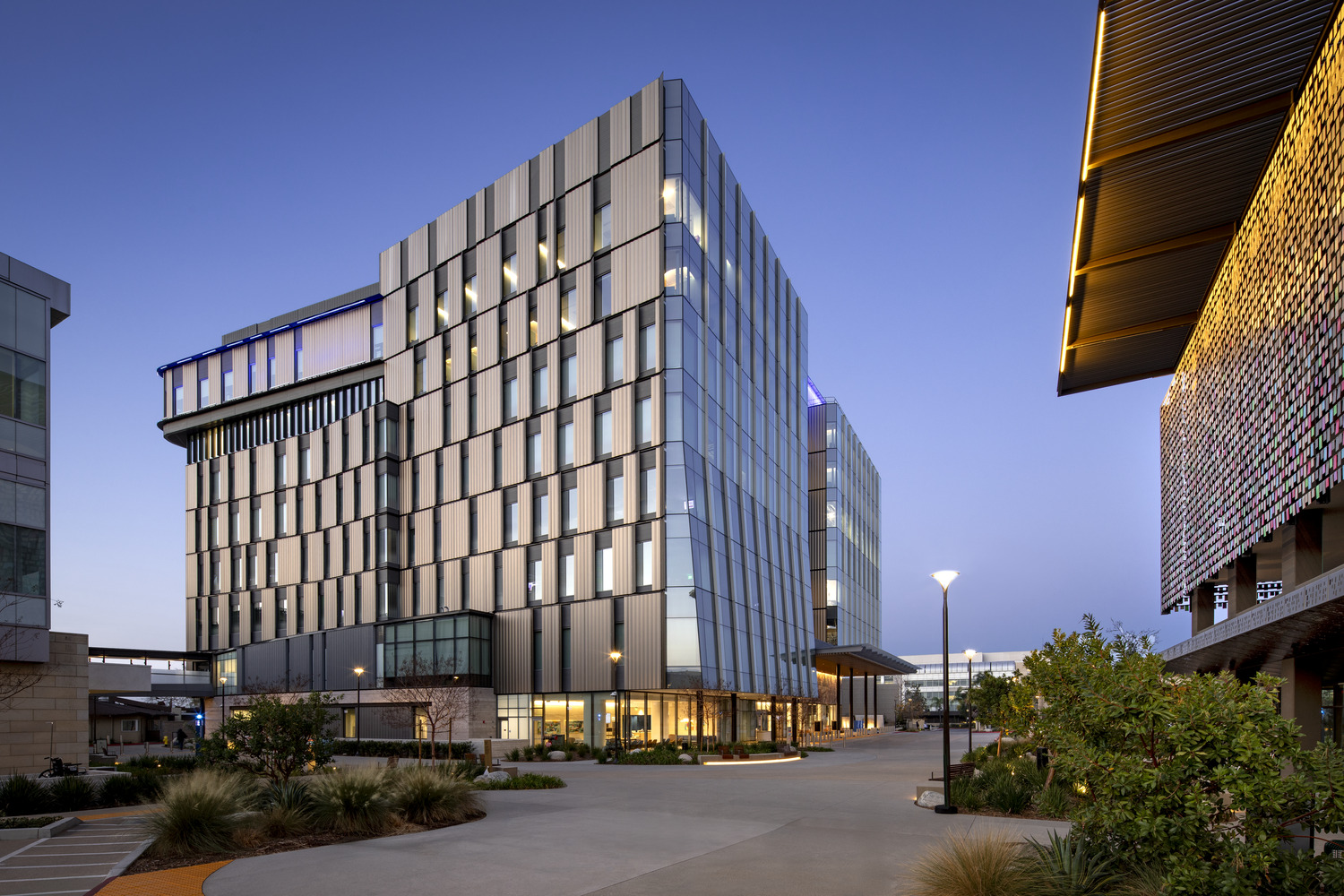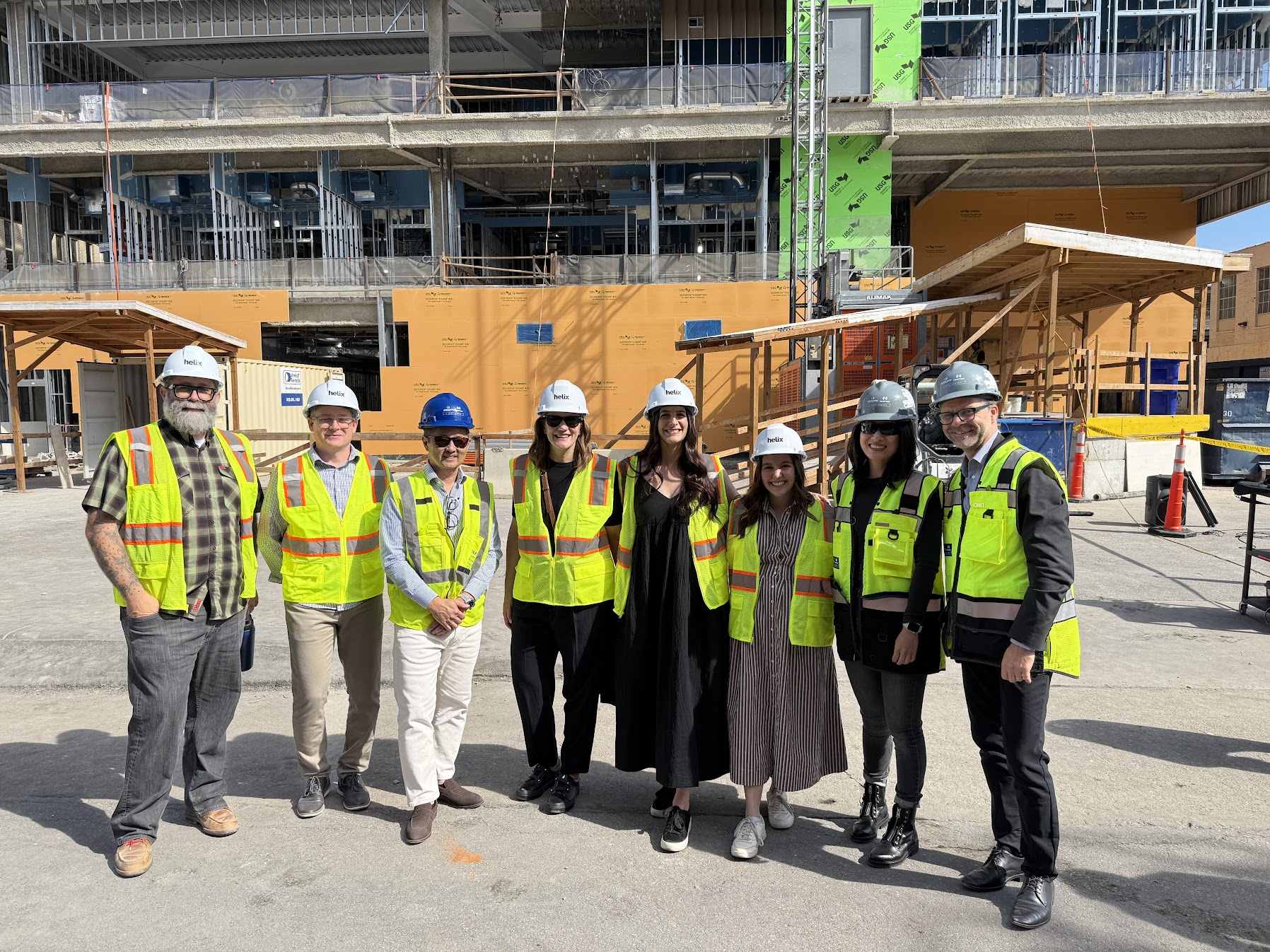The new Hope Plaza outpatient center offers patients access to leading cancer treatment in a tranquil and inviting environment inspired by the natural flow of water from the San Gabriel Mountains. Hope Plaza's north face is all glass to showcase the stunning seasonal views of the mountains. The overall massing is inspired by a natural boulder carved by a stream, creating transparent public zones at the ground level that rise through the center of the building.




The east and west facades are clad in chevron-shaped anodized warm metal panels that change color with the day's passage. The perforated window shades provide dappled light. On the south facade, shades are located above the high-performance windows for increased solar control. The protruding top floor of the south facade houses the infusion pharmacy, which supports both standard of care and clinical research care.



Awards
- Engineering News-Record, 2025 West Region Best Projects, Award of Merit
- Healthcare Design Magazine, 2025 Design Showcase Award of Merit
- IIDA SoCal, 2025 Calibre Awards, Healthcare + Best of Calibre
- Healthcare Design Magazine, 2025 Interior Design Awards, Gold Award
- Los Angeles Business Journal, 2025 Commercial Real Estate Awards, Gold Award, Healthcare
- International Parking & Mobility Institute, 2022 Award of Excellence, Architectural Design
- National Parking Association, 2022 Sustainability Project of the Year Award
- Metal Construction News, 2022 Grand Winner MCN Project Excellence Awards
- National Parking Association, 2022 Sustainability Project of the Year Award


Project Name
Hope Plaza
Size
352,000 GSF
Client
City of Hope
Completion Date
2025
Services
Design
Architecture
Lab Planning
Medical Planning
Location
Duarte, CA






