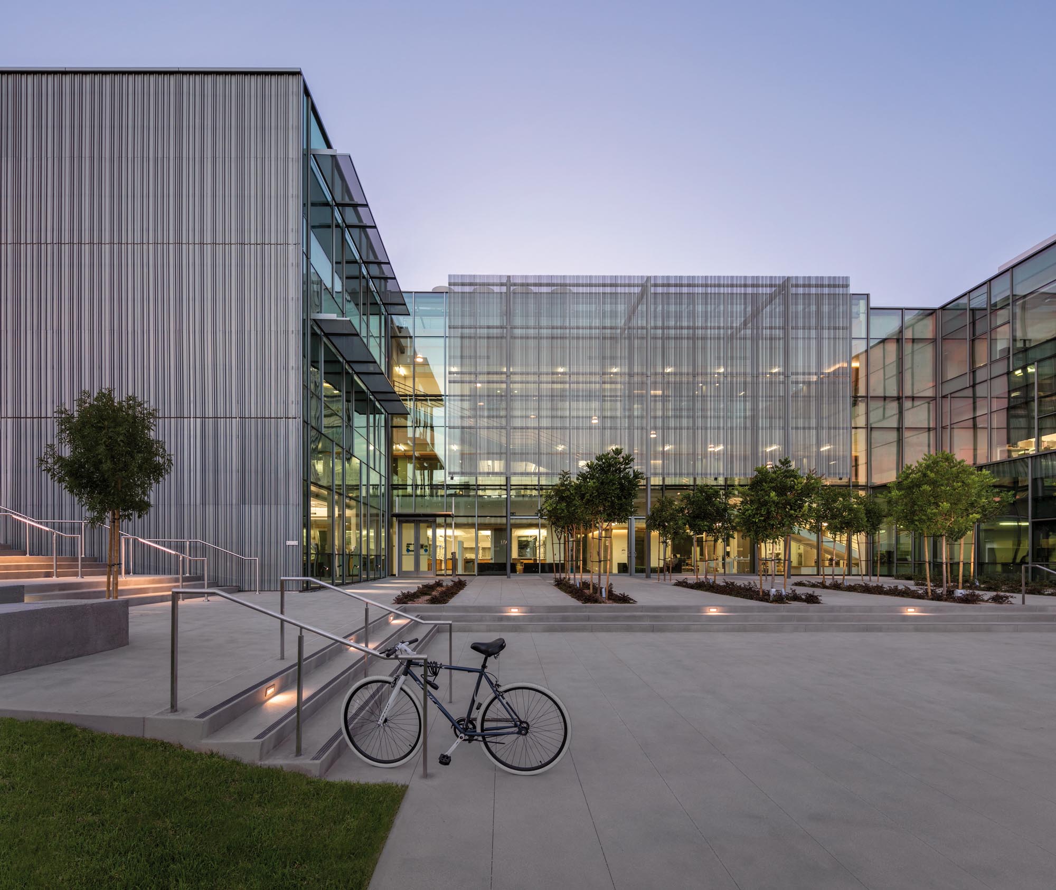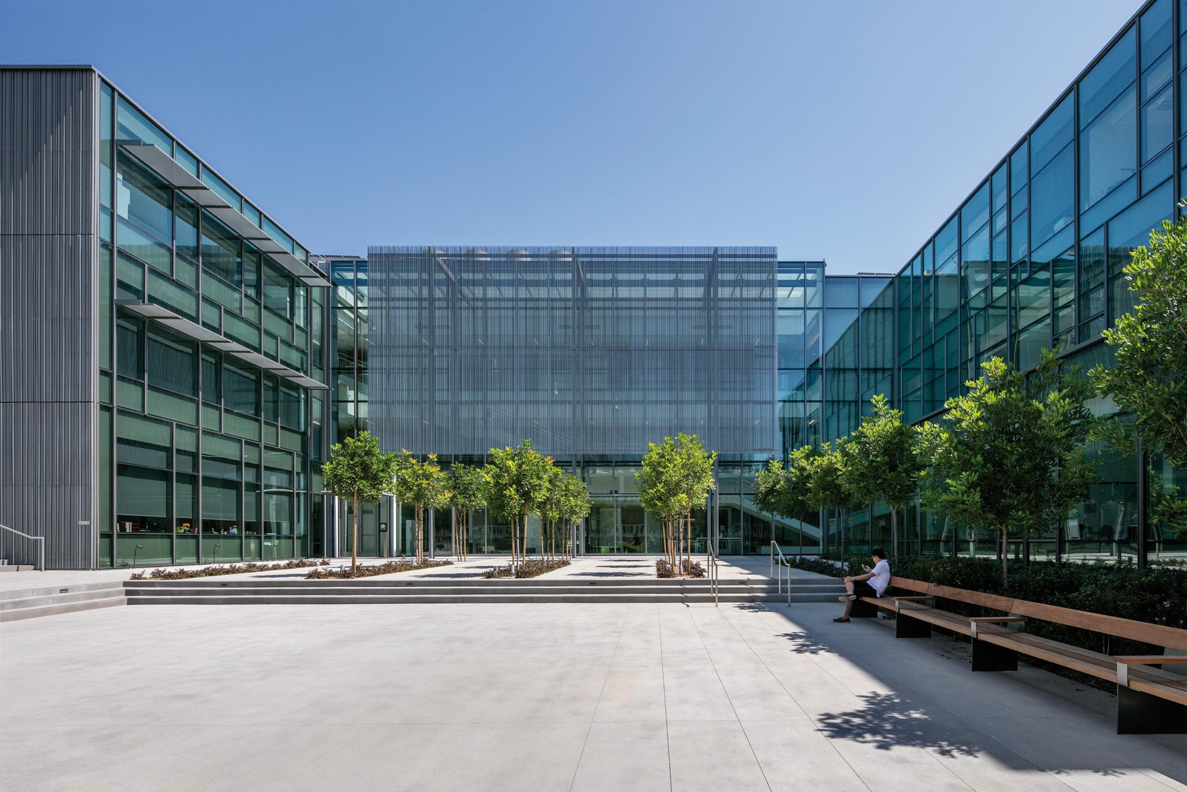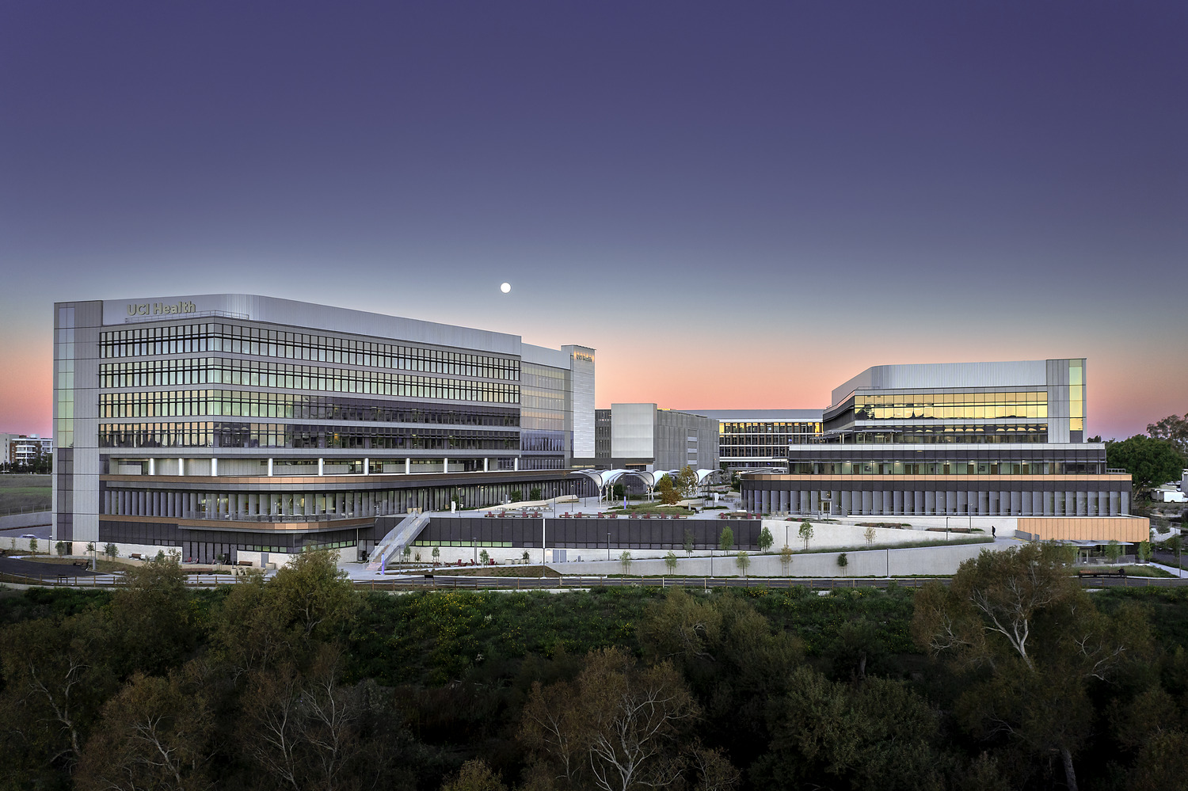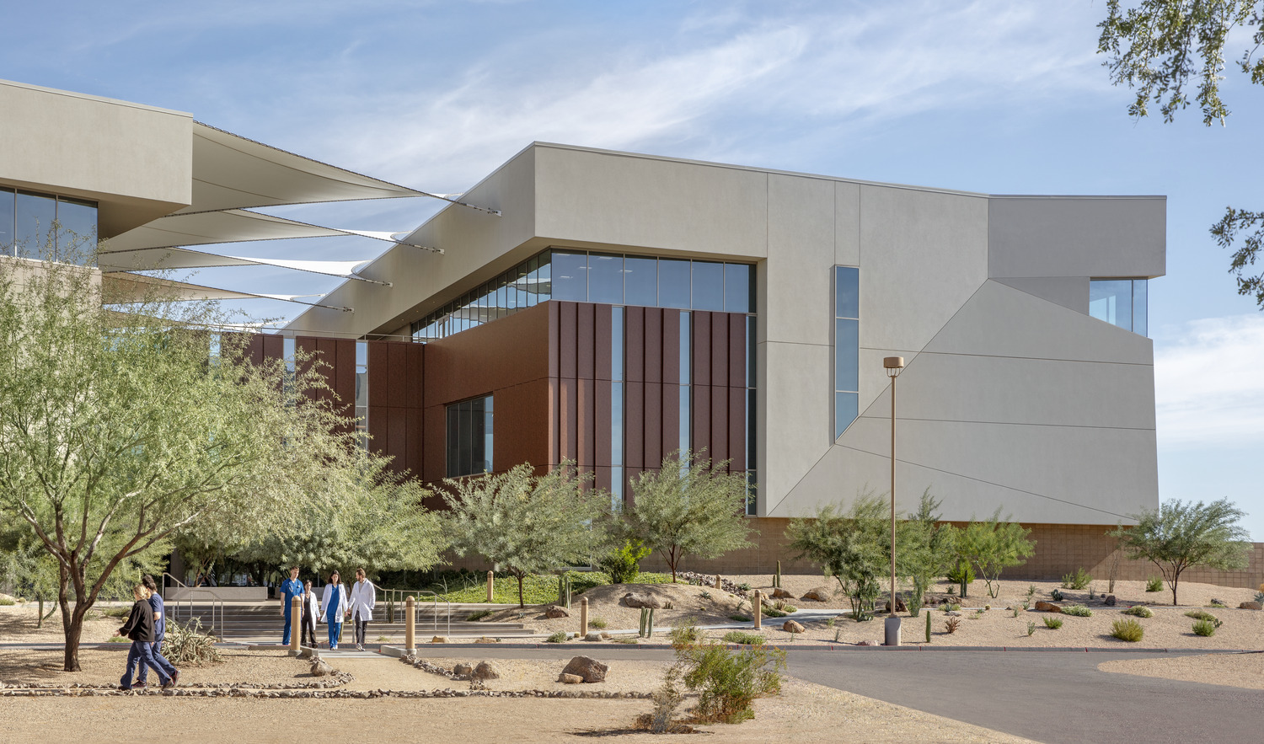As the first new building designed under the LMU Campus Master Plan, the Life Sciences Building establishes new campus aesthetic standards in a modern, interdisciplinary facility for biology, chemistry and natural science. The science center contains teaching laboratories, lab support space, faculty offices, classrooms, shared public spaces, a 280-seat auditorium serving the entire campus, and a 272-vehicle subterranean parking structure.
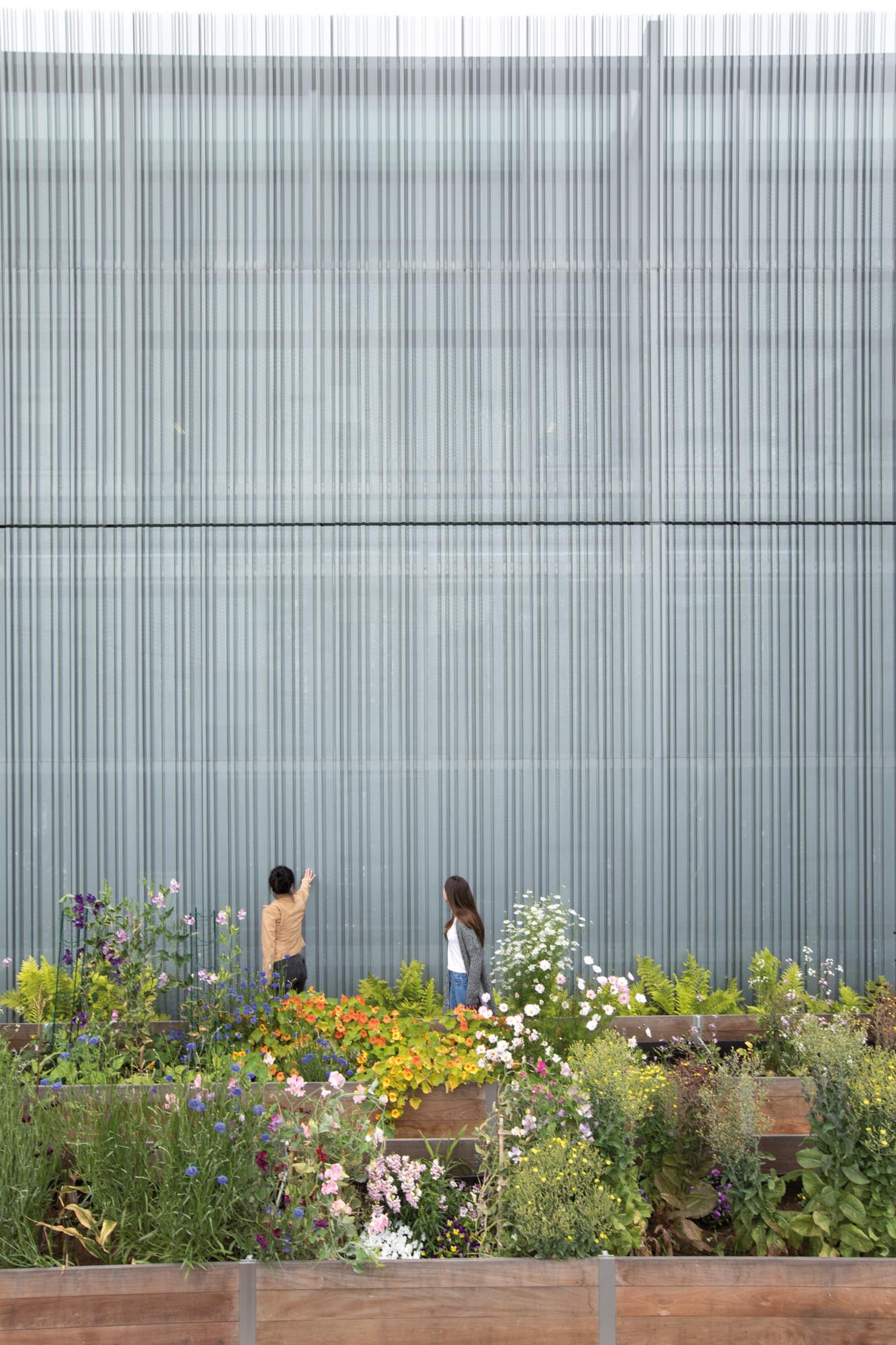

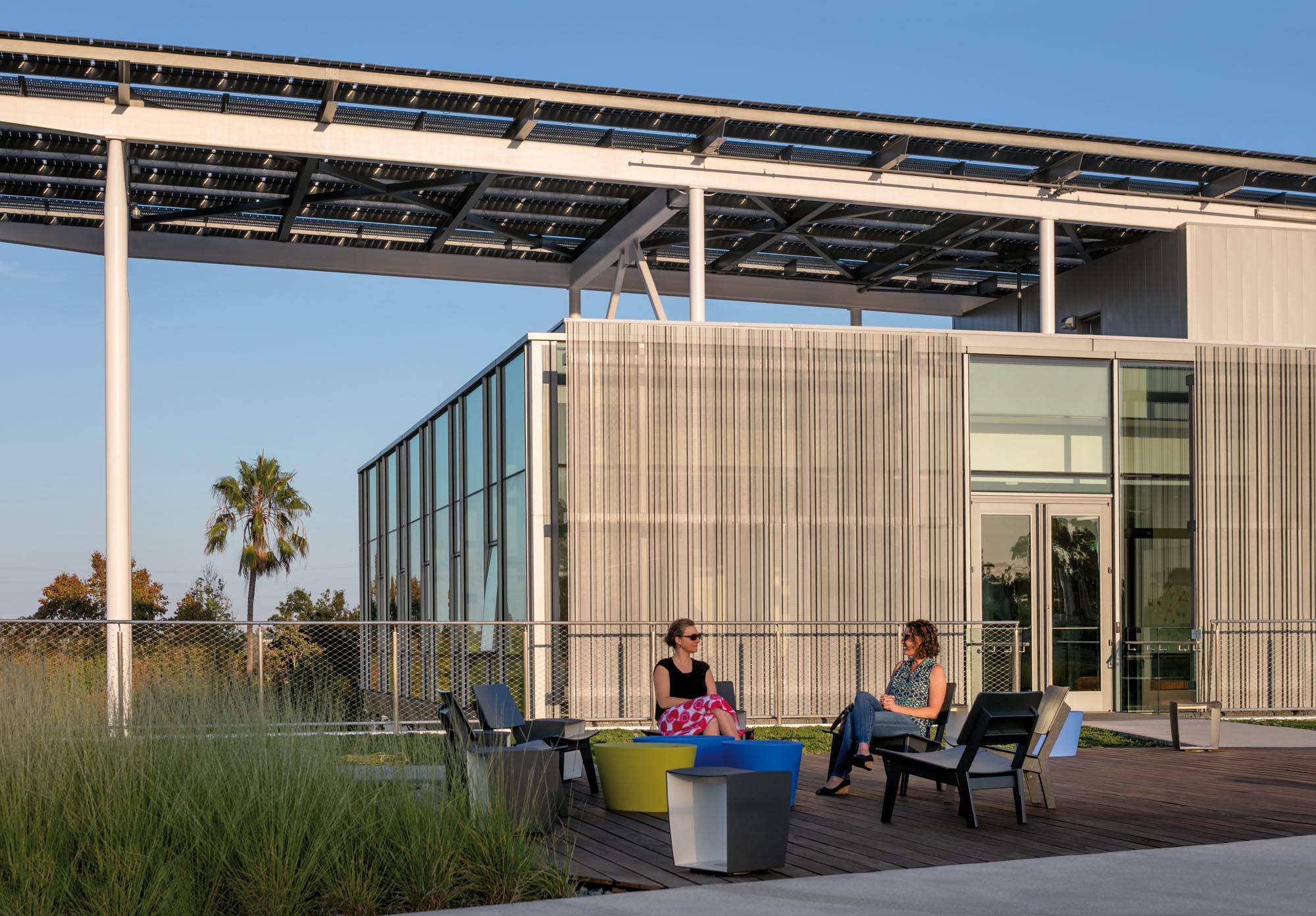
The project objectives of achieving interdisciplinary collaboration, sustainability, and connectivity have informed the design process, resulting in a prominent campus building that will itself serve as a teaching tool. It is LEED Gold certified and incorporates Labs 21 environmental performance criteria into the design.
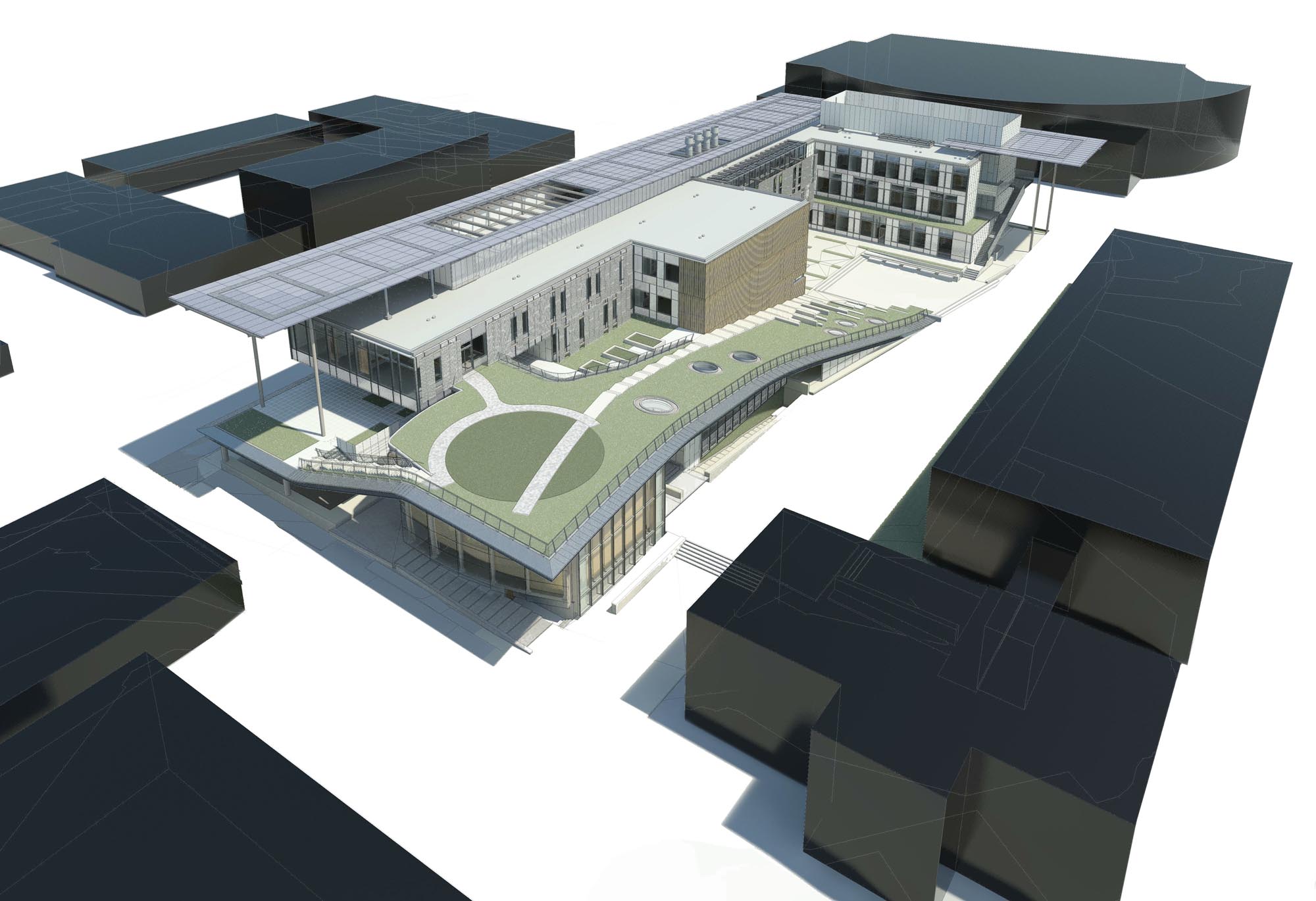
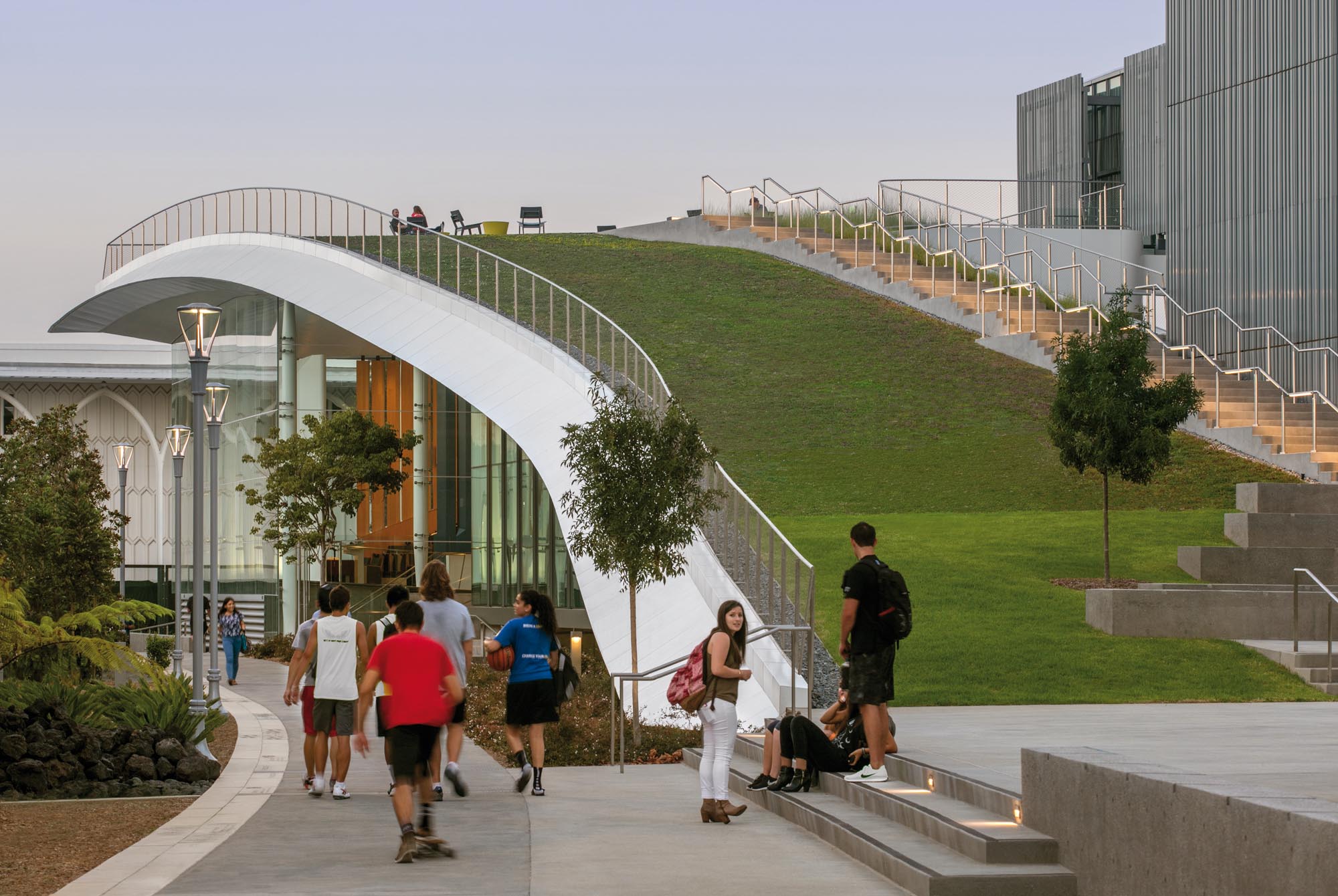
Project Name
Life Sciences Building
Size
110,000 GSF
Client
Loyola Marymount University
Completion Date
2015
Services
Programming
Architecture
Interior Design
Location
Los Angeles, CA
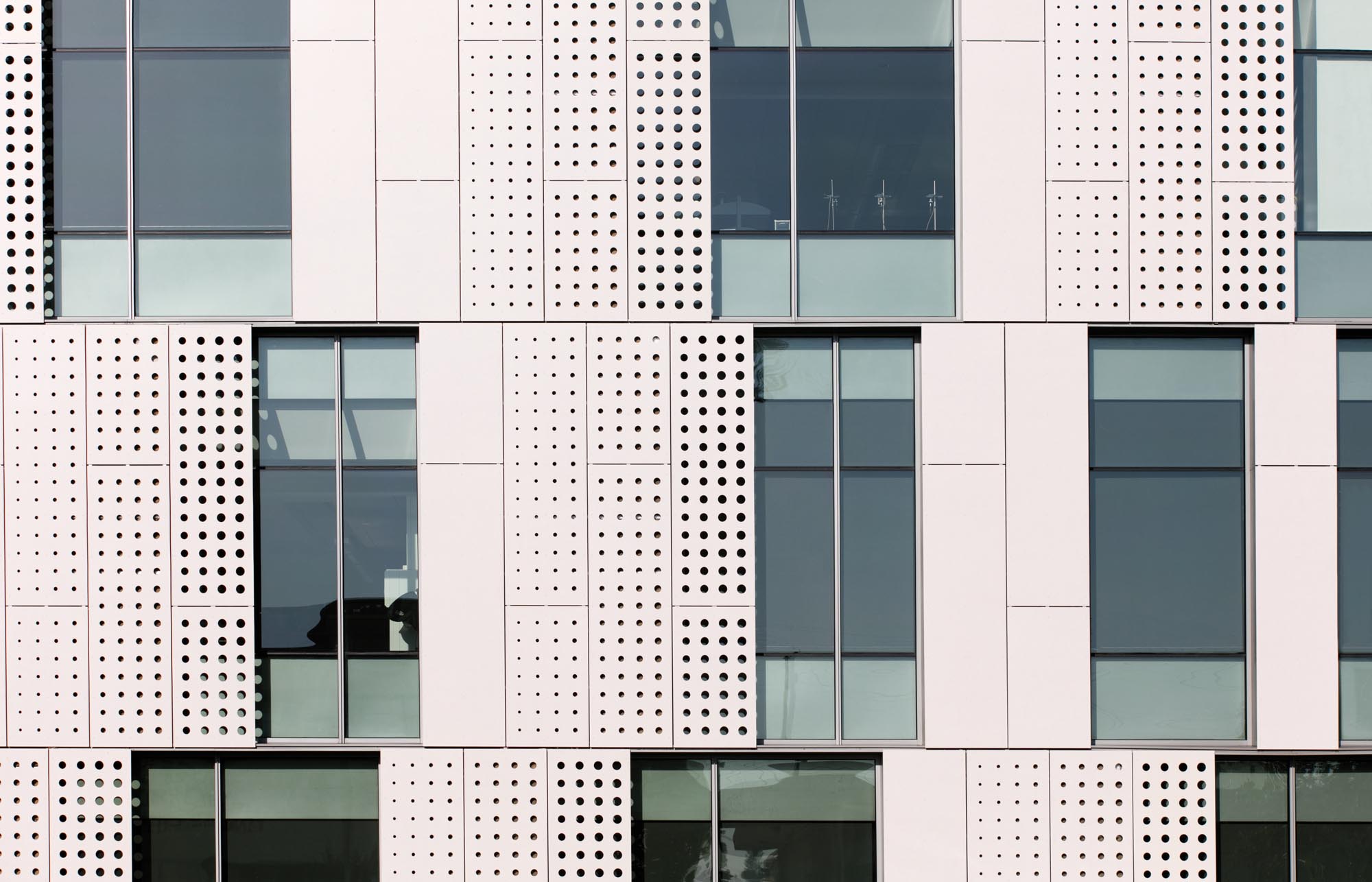
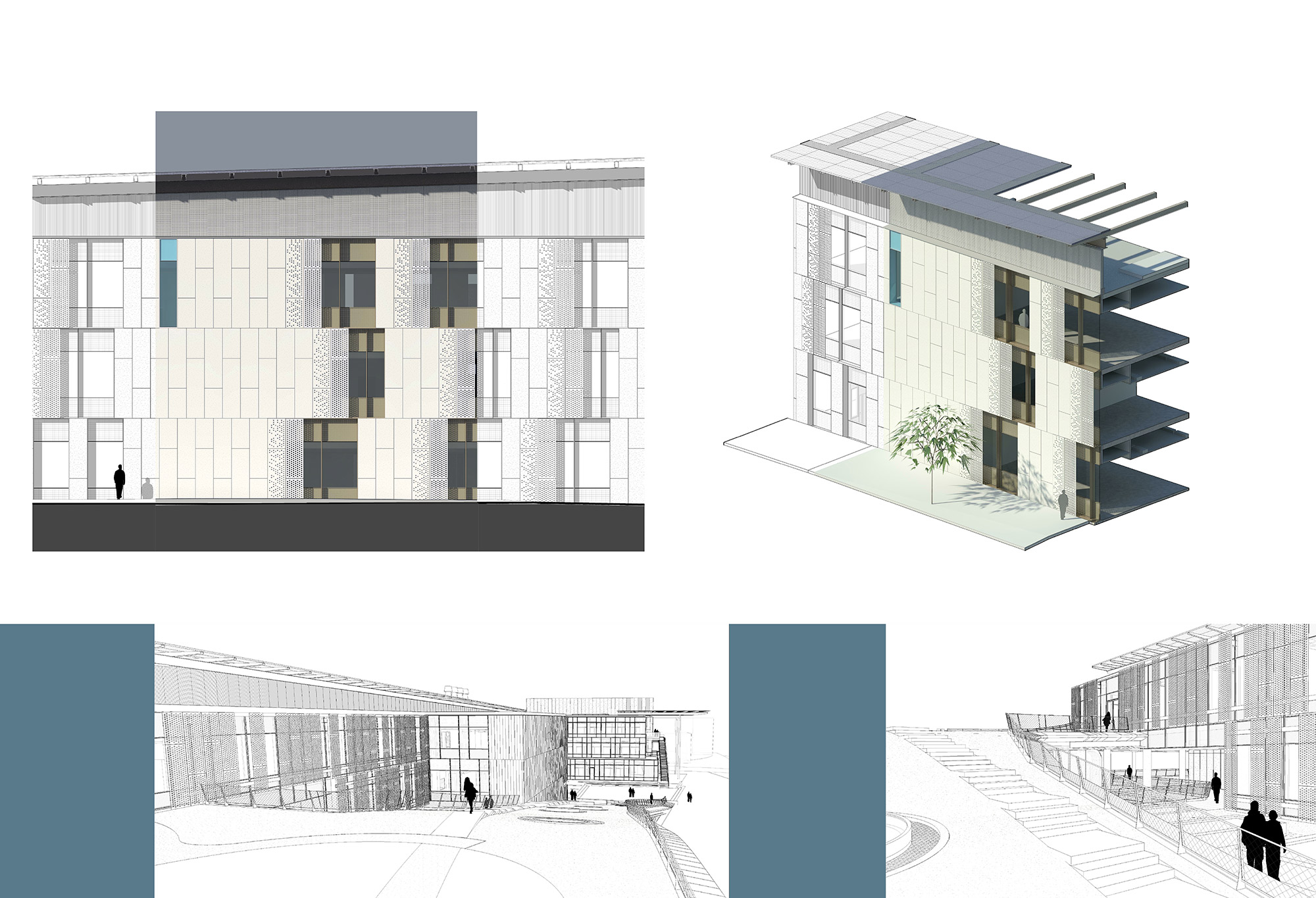
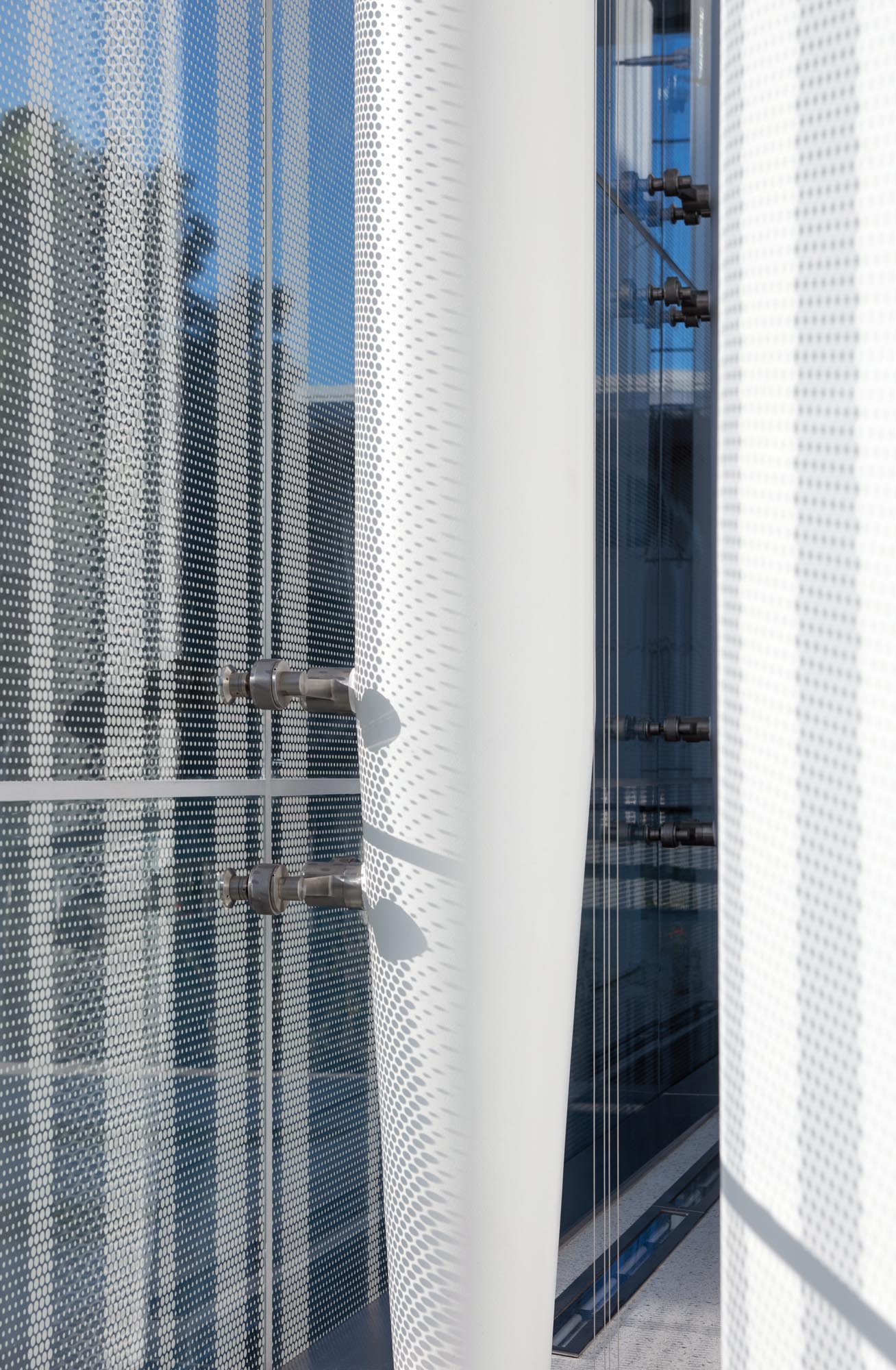
"Our project is unlike any other undergraduate STEM project in the country, and has supported our collaborative efforts between our faculty and students in the few months that we have been open. The project attracts students from all over campus and serves as a focal point on the campus."
Tina Choe, Ph.D., Professor and Dean, The Frank W. Seaver College of Science & Engineering
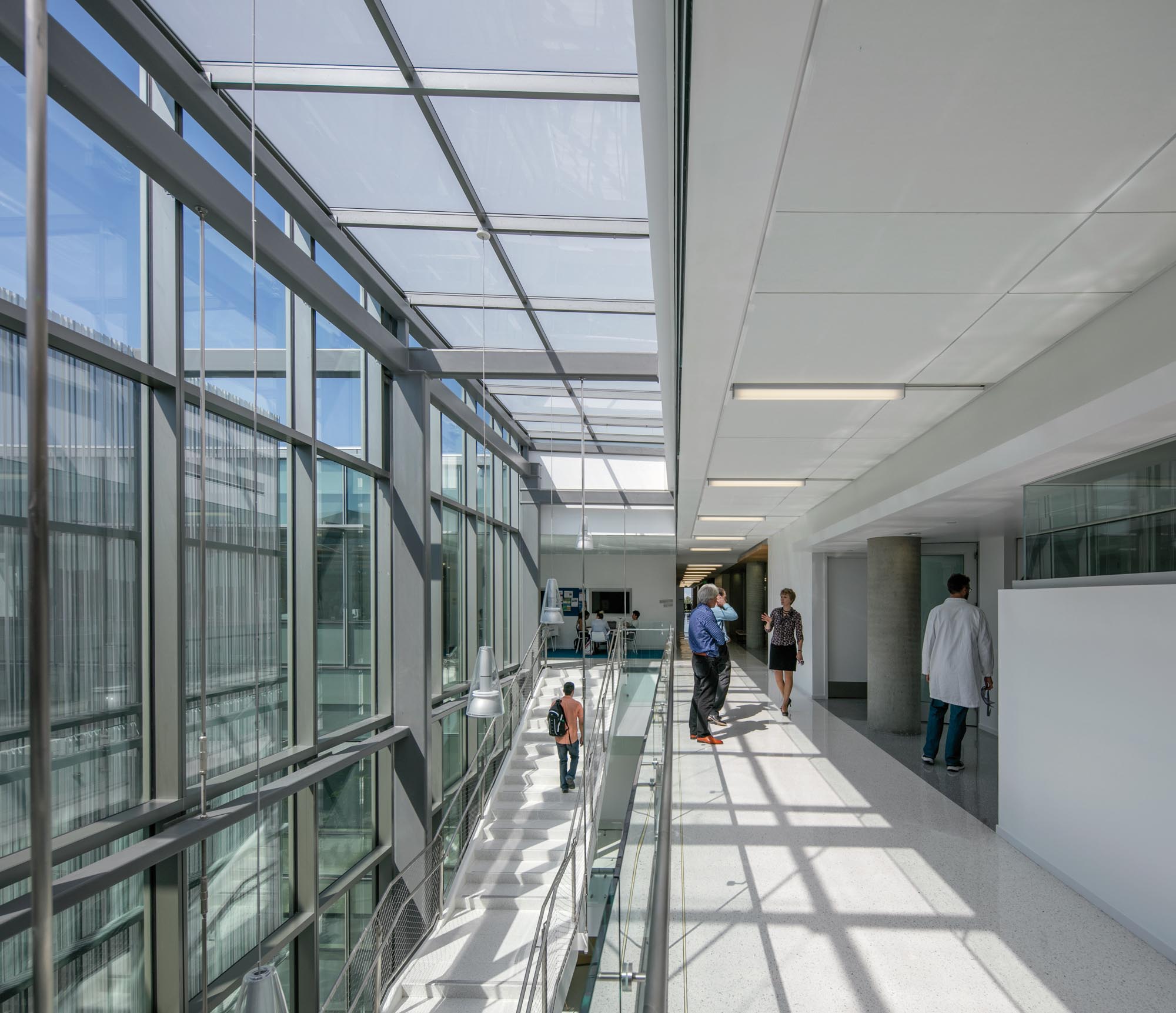
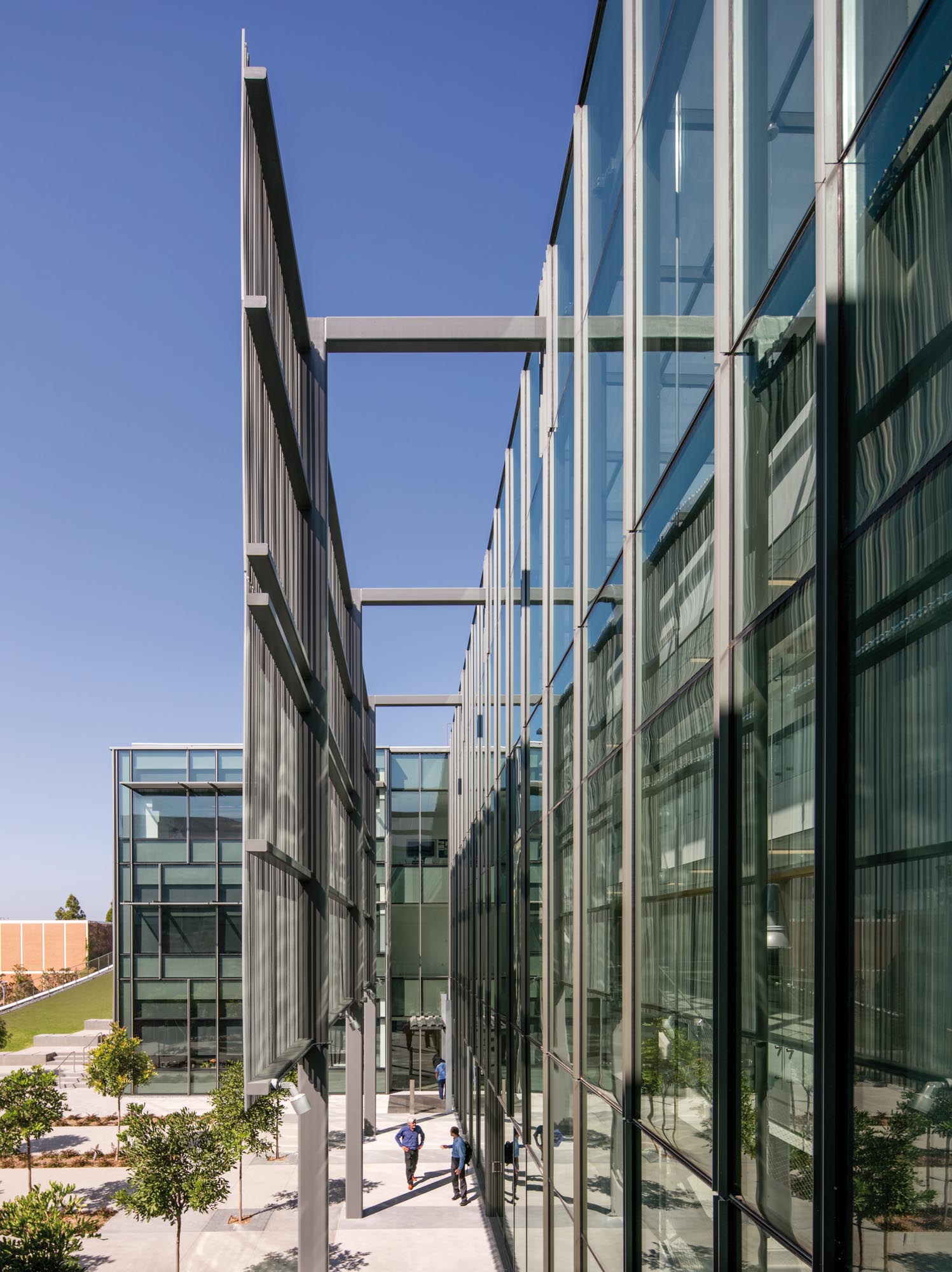
Awards
- AIA California Council, 2017 Merit Award
- IIDA SoCal, 2017 Calibre Design Award
- AIA Los Angeles, 2016 Citation for Design Excellence
- SCUP / AIA-Committee on Architecture for Education (CAE), 2016 Merit Award
- Los Angeles Business Council, 2016 Award of Excellence
