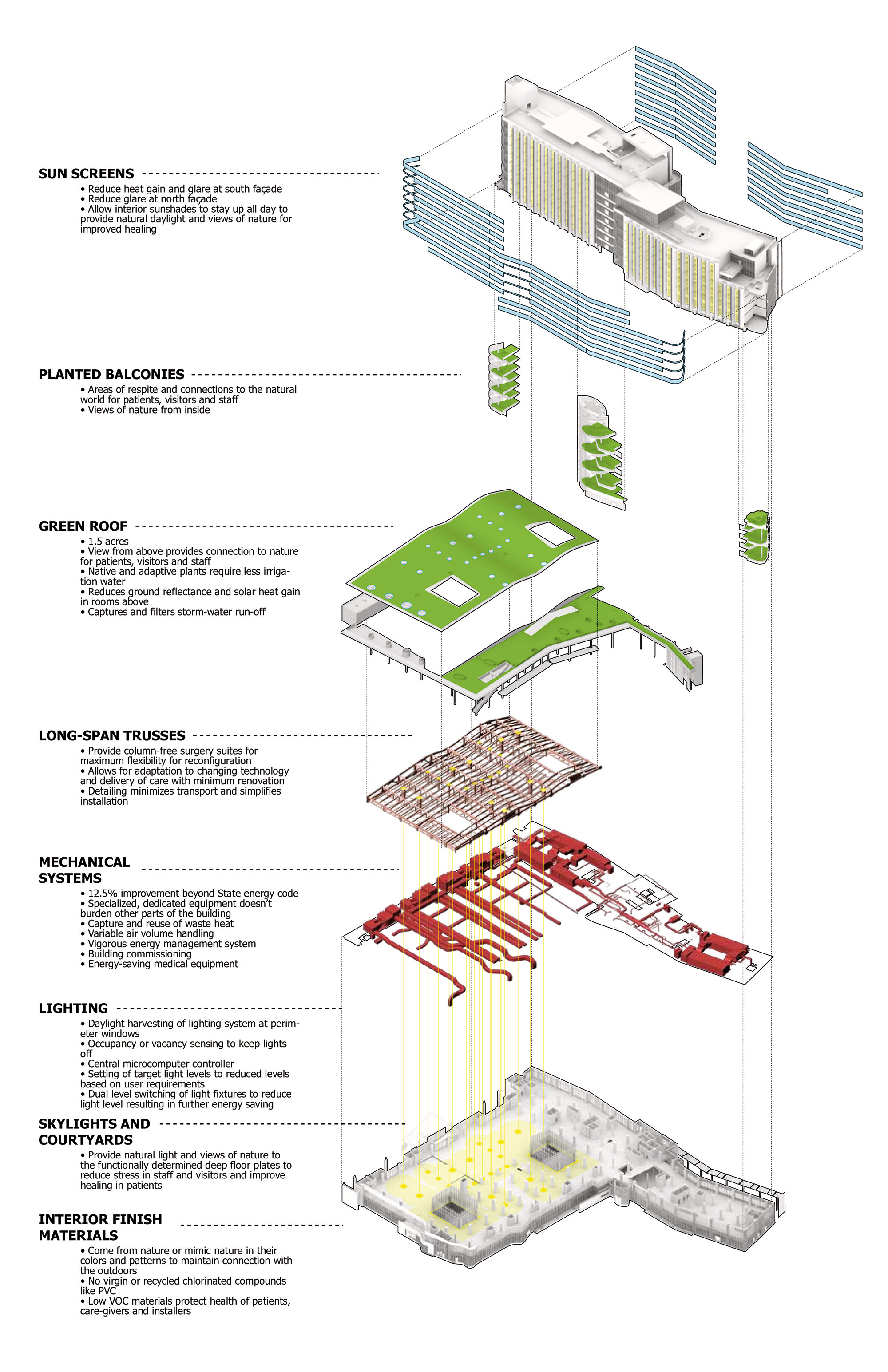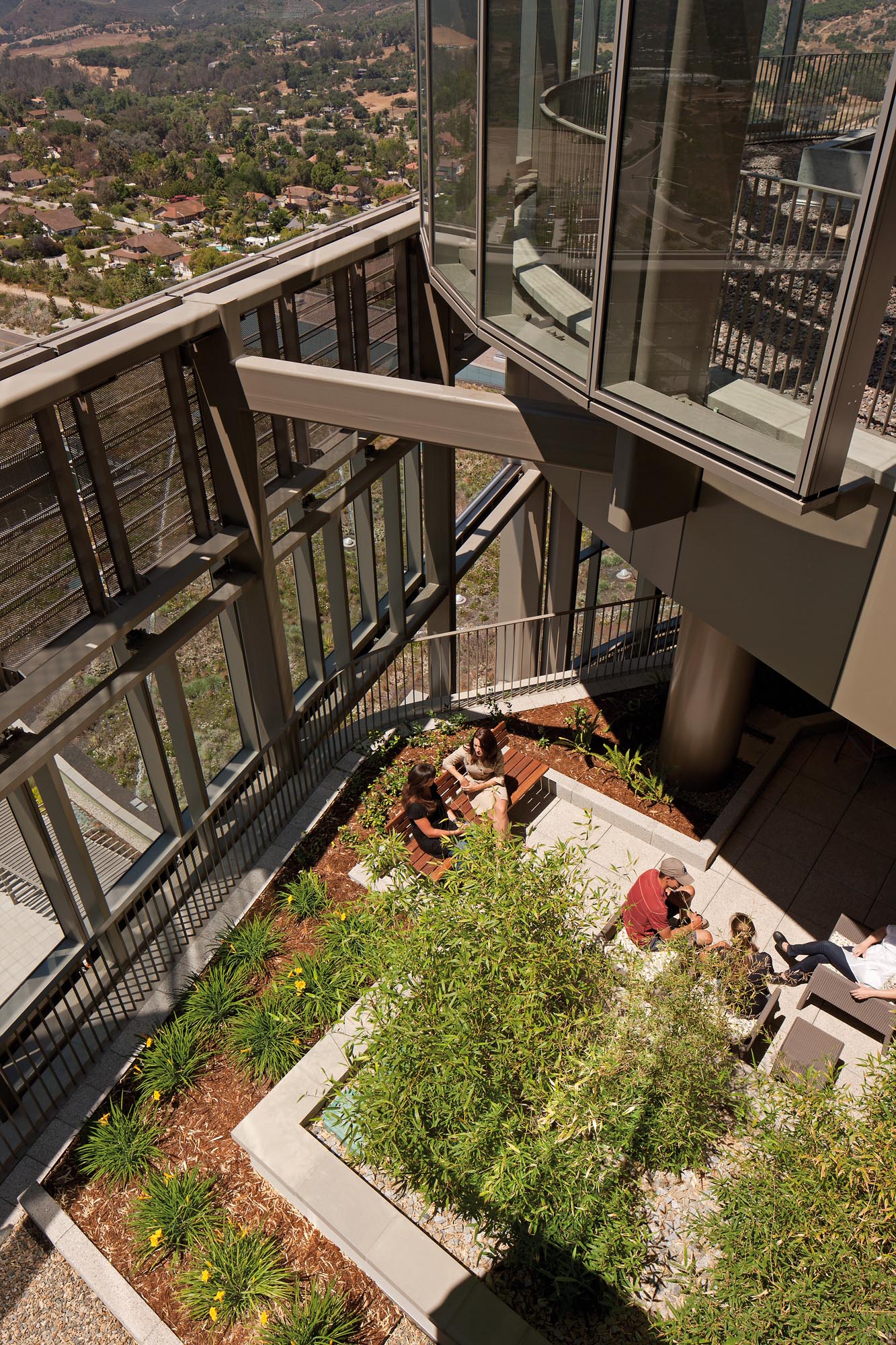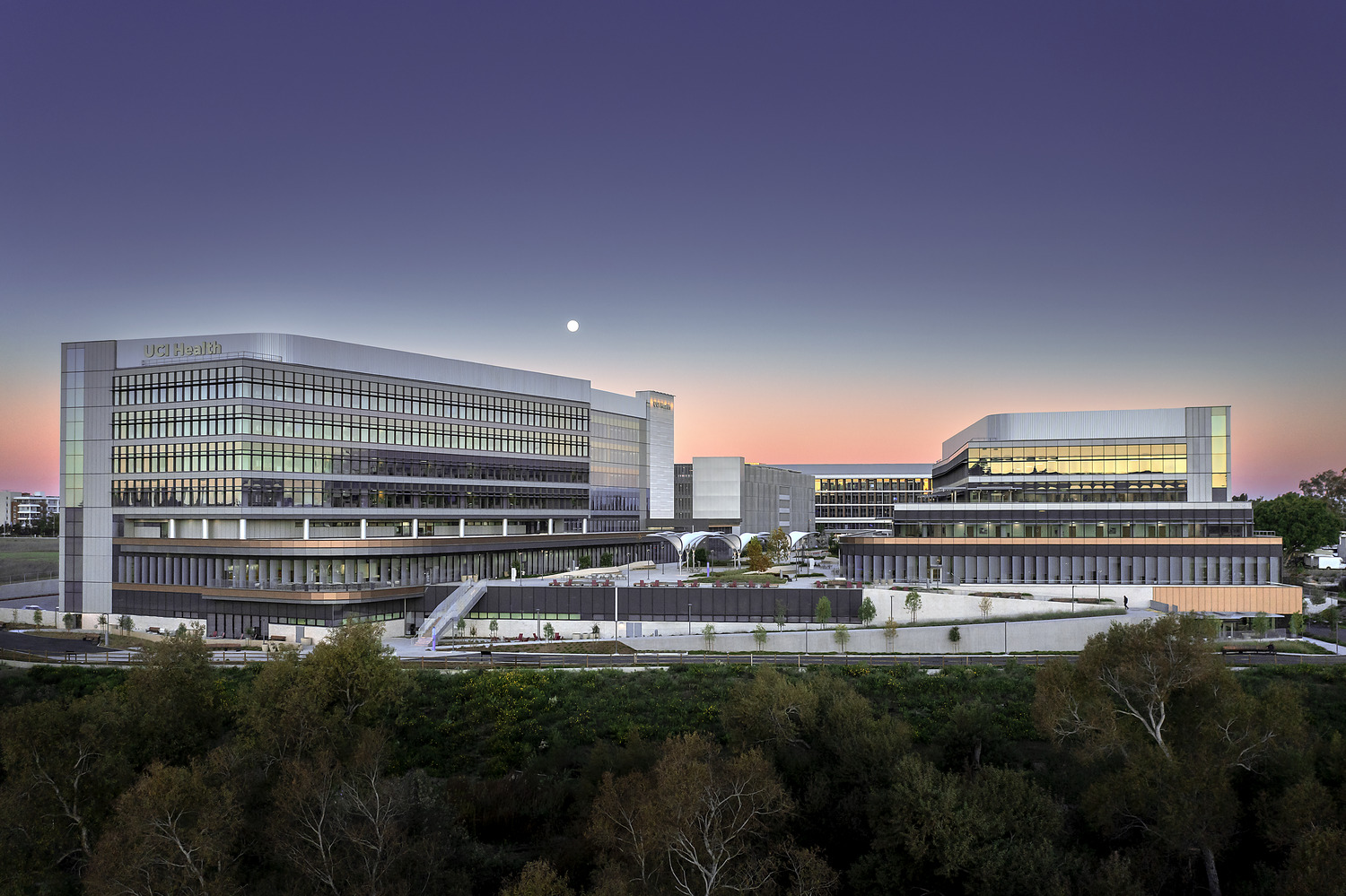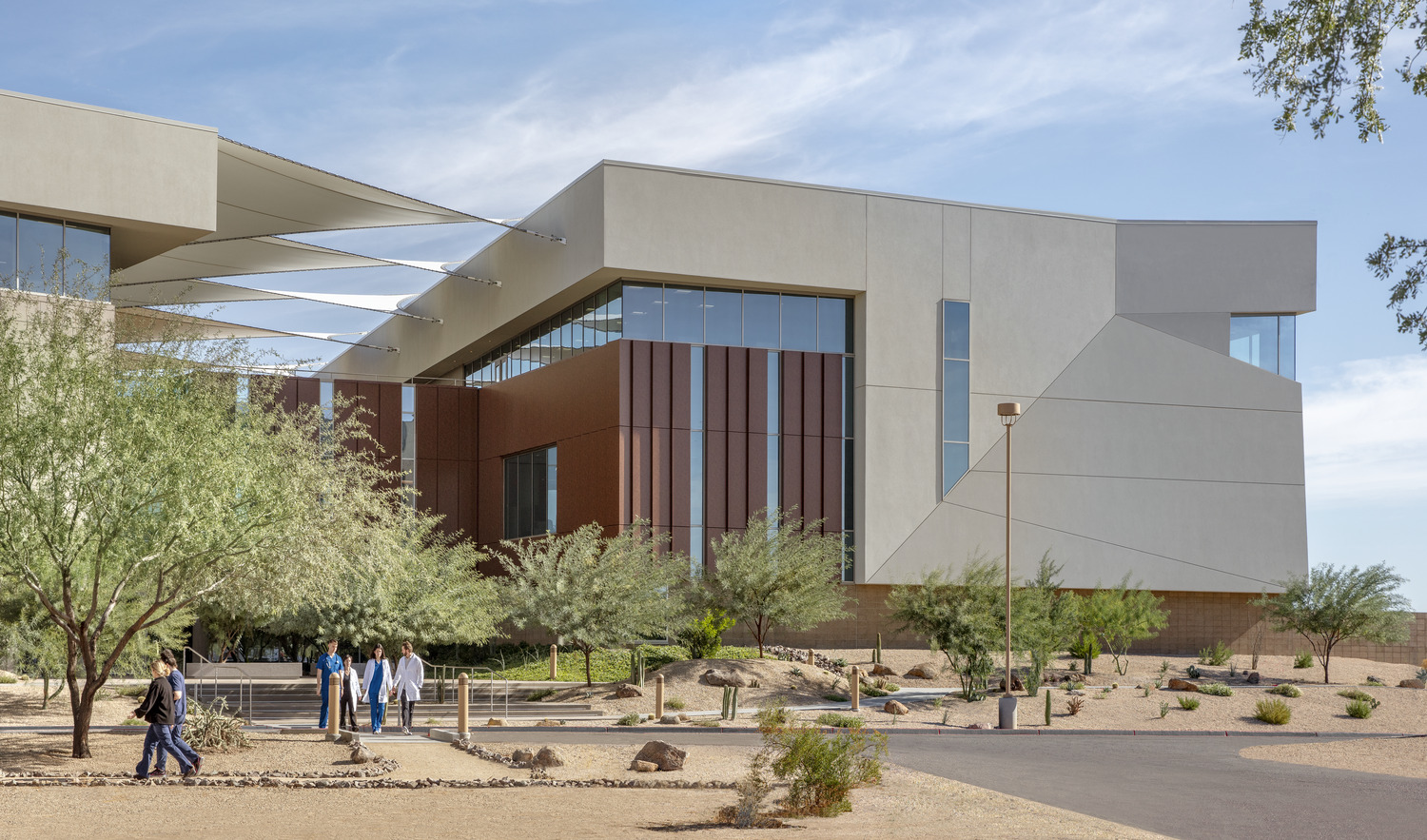Nationally recognized for its innovative approach to sustainable design, healing environments and technical execution, Palomar Medical Center is the first phase of development of a new 35-acre campus that includes the 360-bed acute-care hospital and a new central plant.
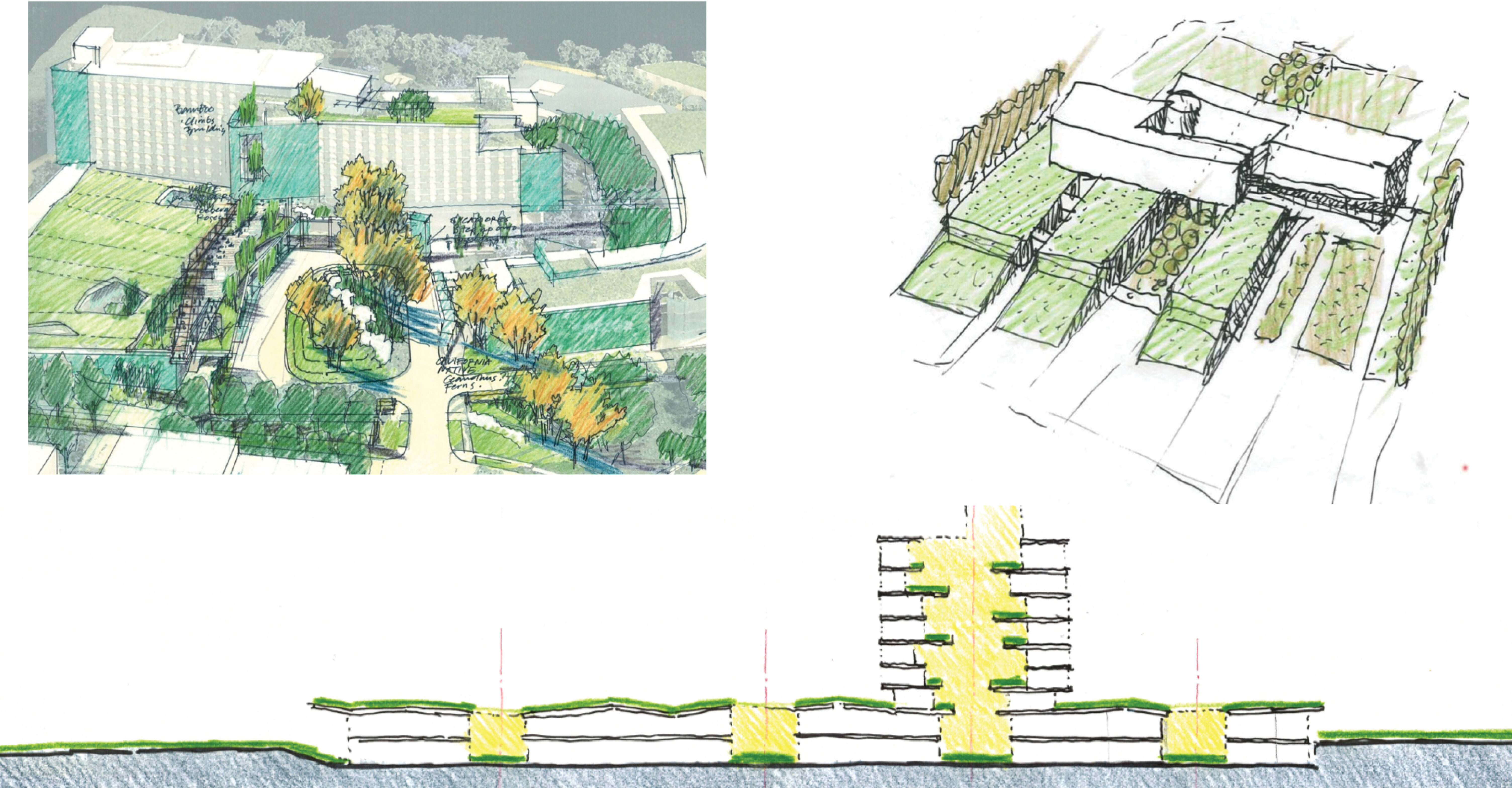
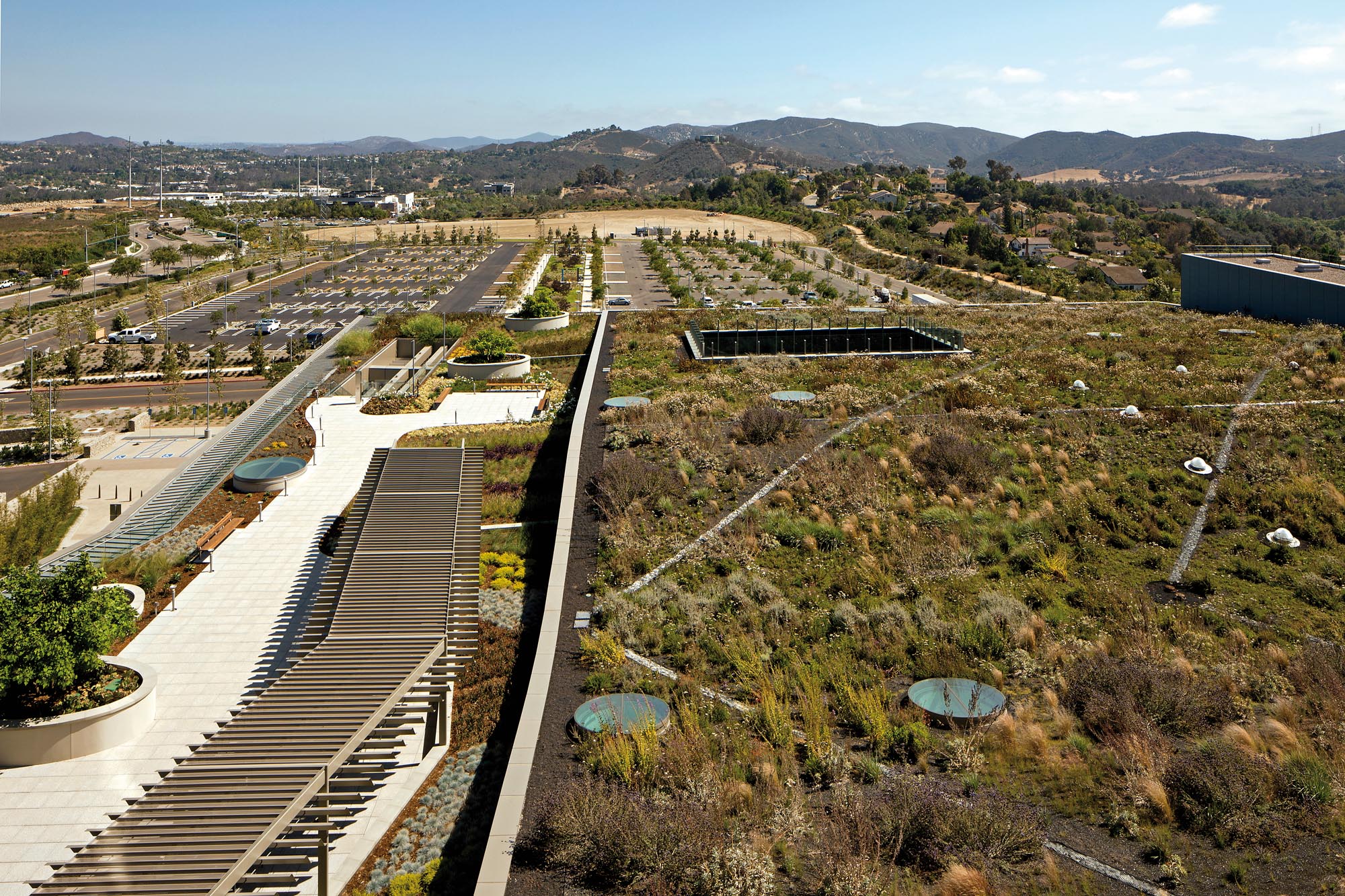
Innovations in medical planning and architectural design meet the project goals of improving access to care, improving operational efficiencies, and creating sustainable, high-performance healing environments.
Design strategies incorporate garden spaces at every level of the 11-story nursing tower, and utilize green roof technology that extends the landscape and improves views from the patient rooms. The design includes a full complement of water conservation, air quality and energy-saving measures. CO Architects: Design & Executive Architect; Stantec, Associate Architect for D&T Medical Planning
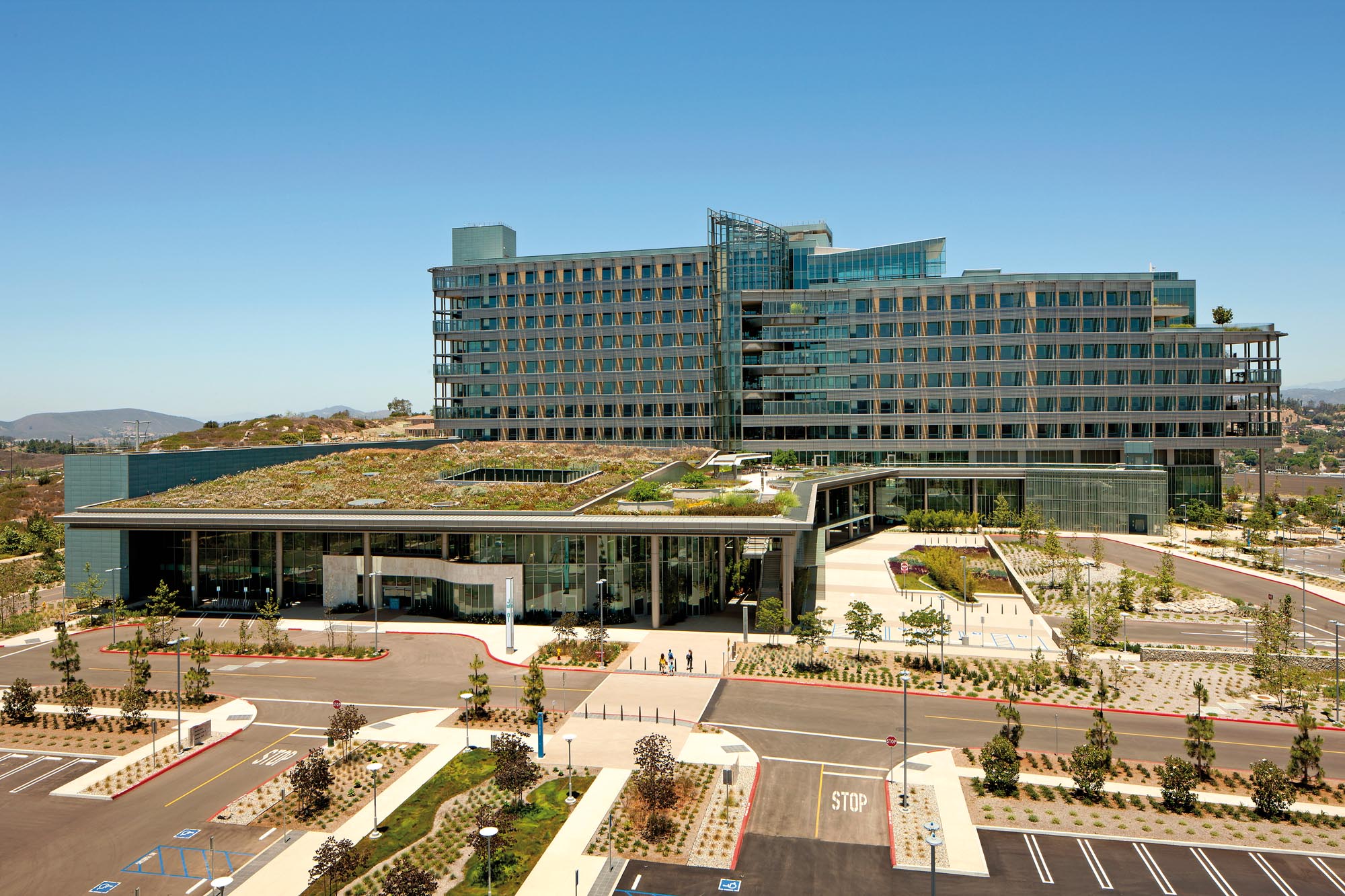
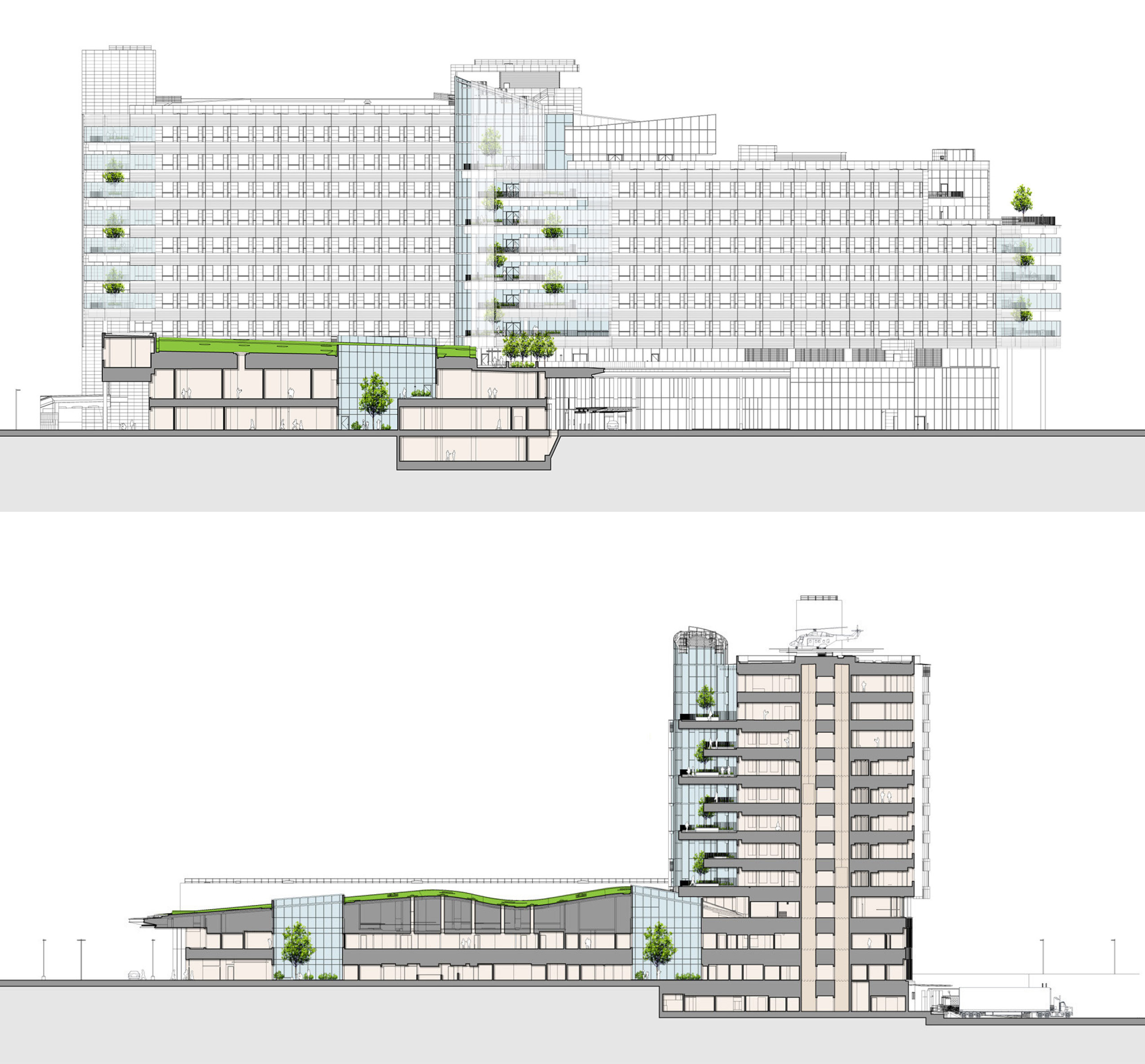
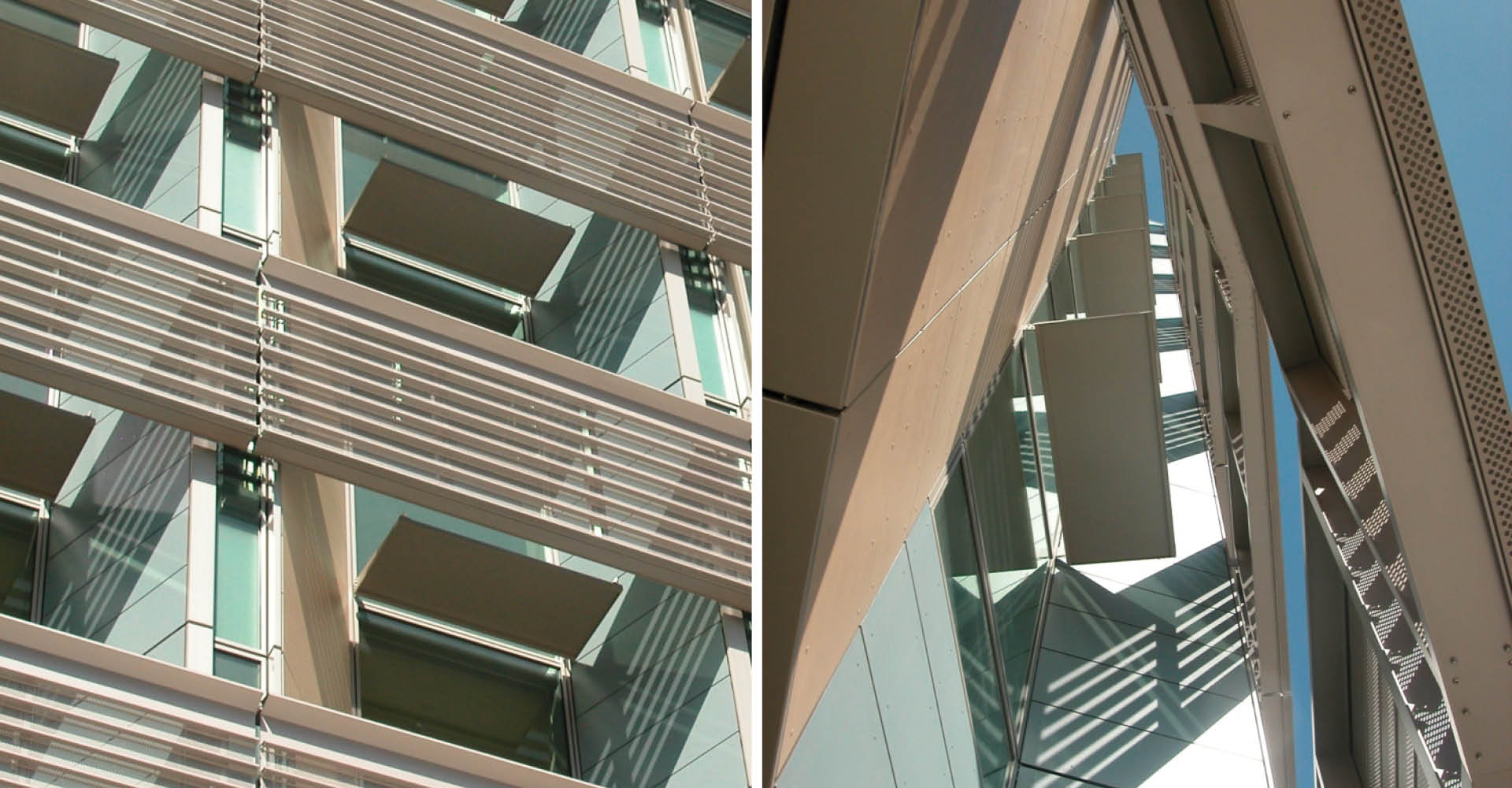

Project Name
Palomar Medical Center
Size
740,000 GSF
Client
Palomar Health
Completion Date
2012
Services
Master Planning
Programming
Medical Planning
Architecture
Location
Escondido, CA
Awards
- The Chicago Athenaeum: Museum of Architecture & Design, 2013 American Architecture Award
- AIA Academy of Architecture for Health, 2013 Built Projects Over $25M
- World Architecture News, 2010 Healthcare Sector Building of the Year Shortlist
- American Council of Engineering Companies, 2013 National Recognition Award
- Engineering News-Record, 2012 Best Healthcare Project
