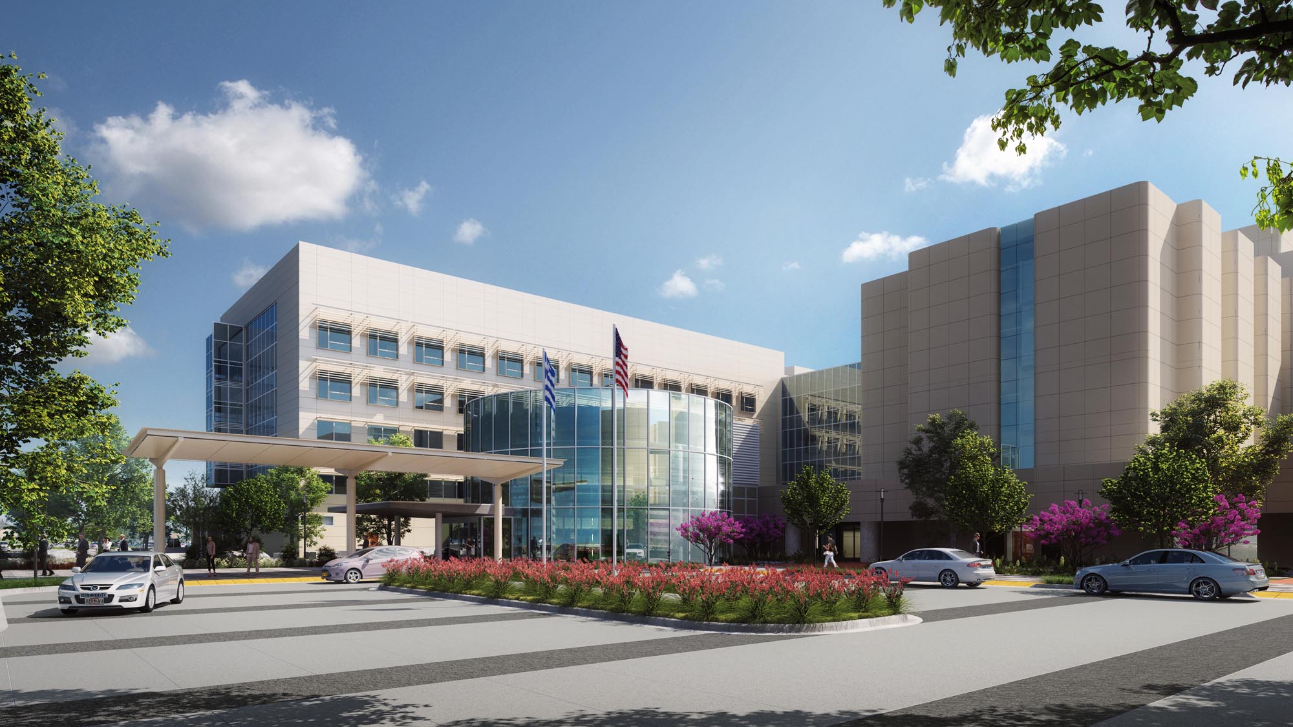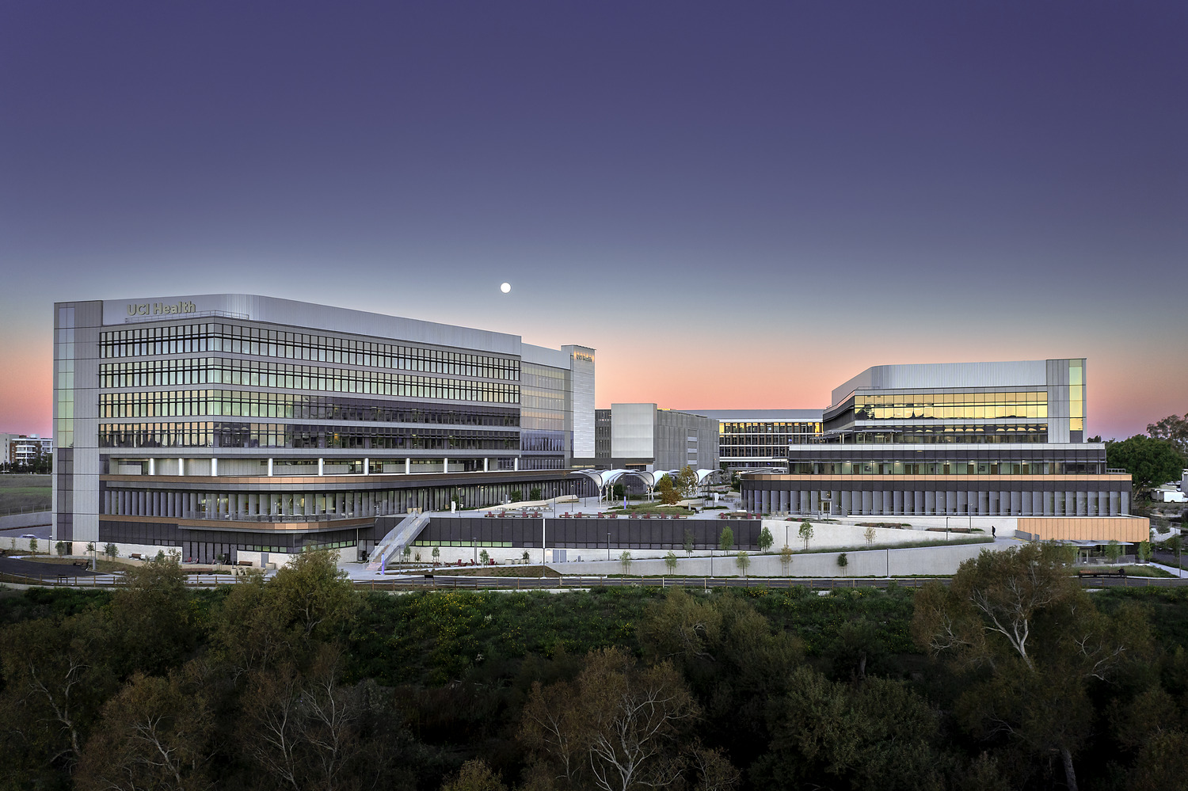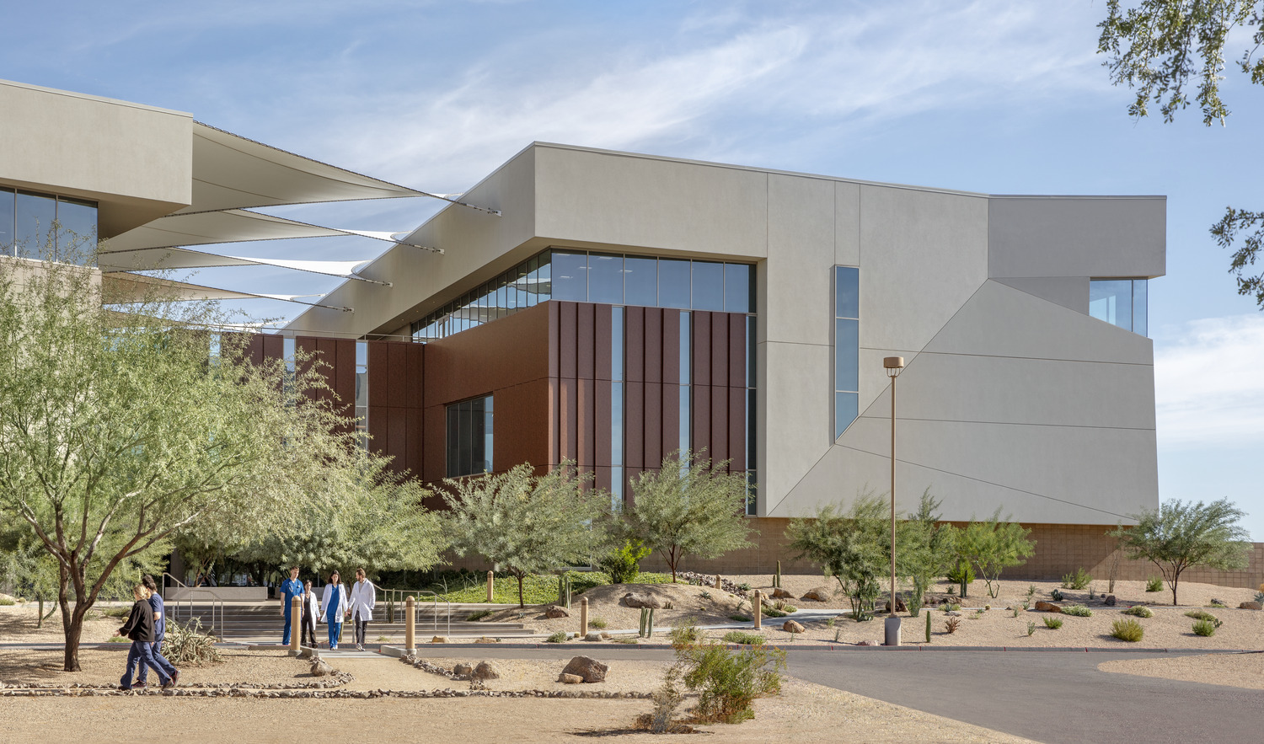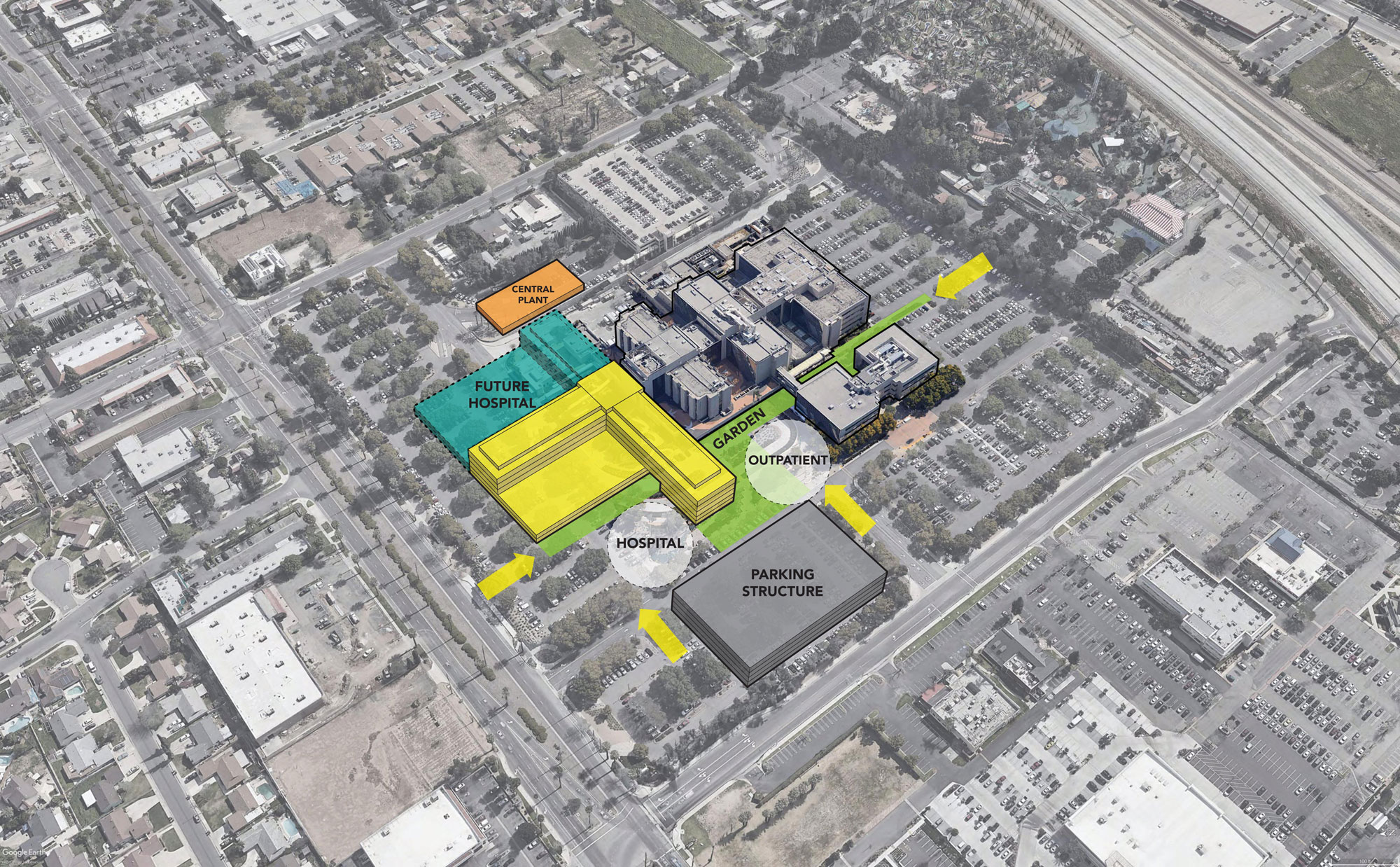
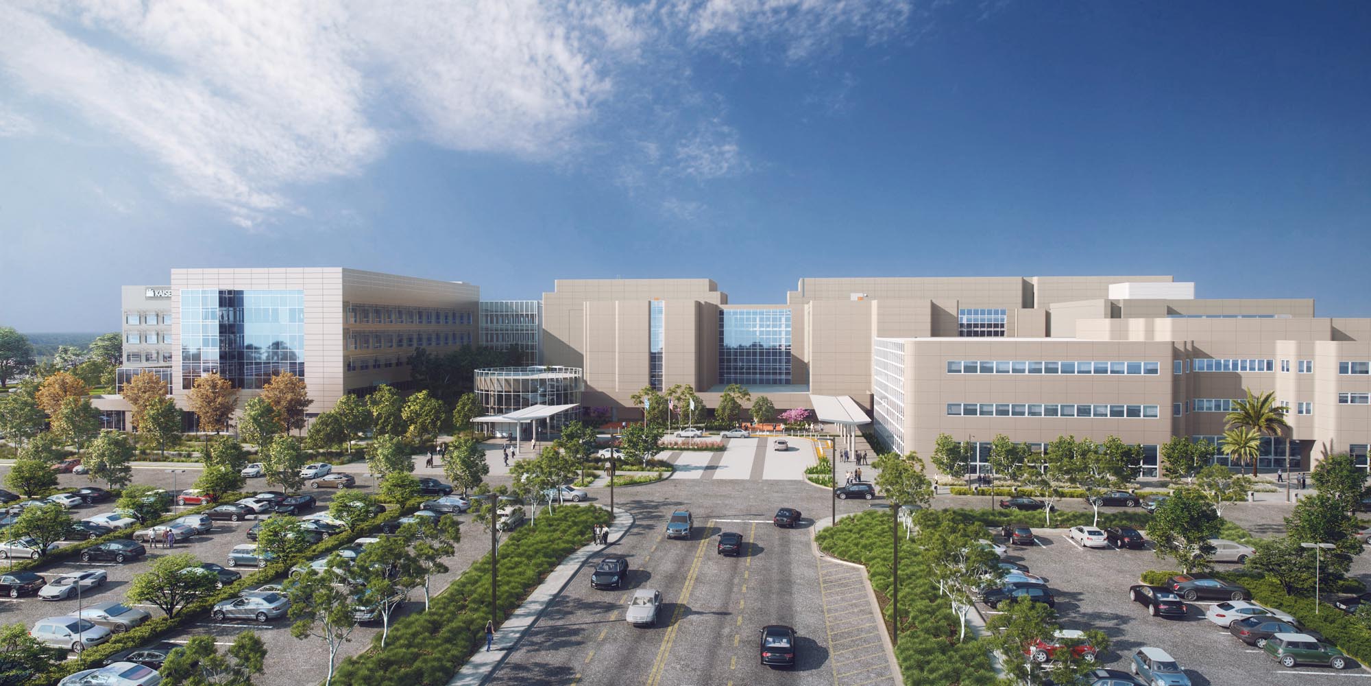
This project adds a 152-bed expansion to the existing hospital and medical office complex. The 5-level and basement expansion seamlessly links to the existing hospital and includes a new ‘Rotunda’ lobby entry, a 58-bay emergency department (ED) replacement, an 8-OR / 2-IR Cath Flex interventional suite, a 39-bay PACU / Pre-Post OP unit, a 36-bed NICU, central sterile and central utility plant upgrades.
Site development includes provision of a new 1,200-car parking structure, new entry canopies and drop-off for the hospital, an ED walk-in canopy and entry and ambulance bay, and associated campus landscape redevelopment and infrastructure upgrades.
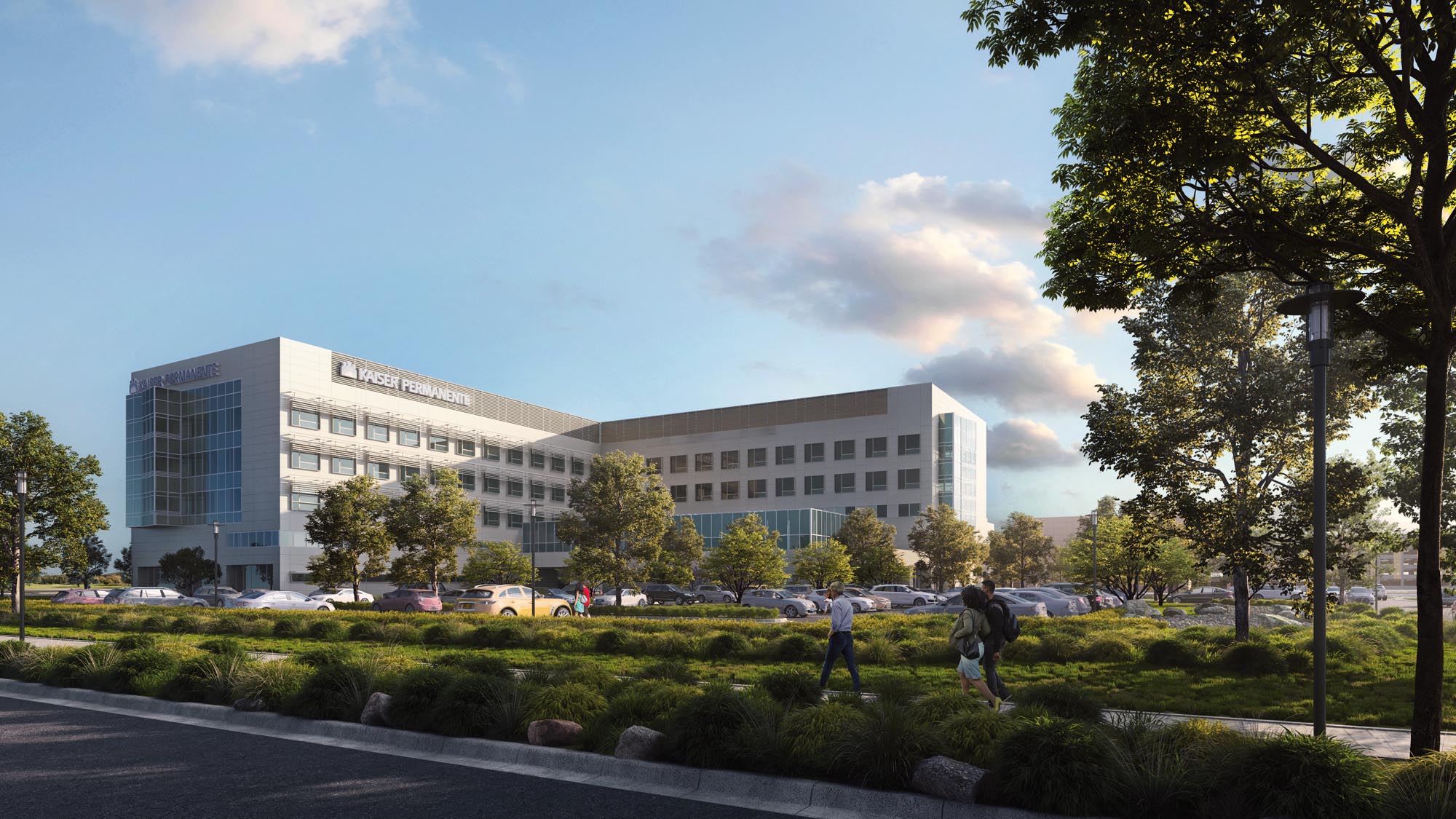

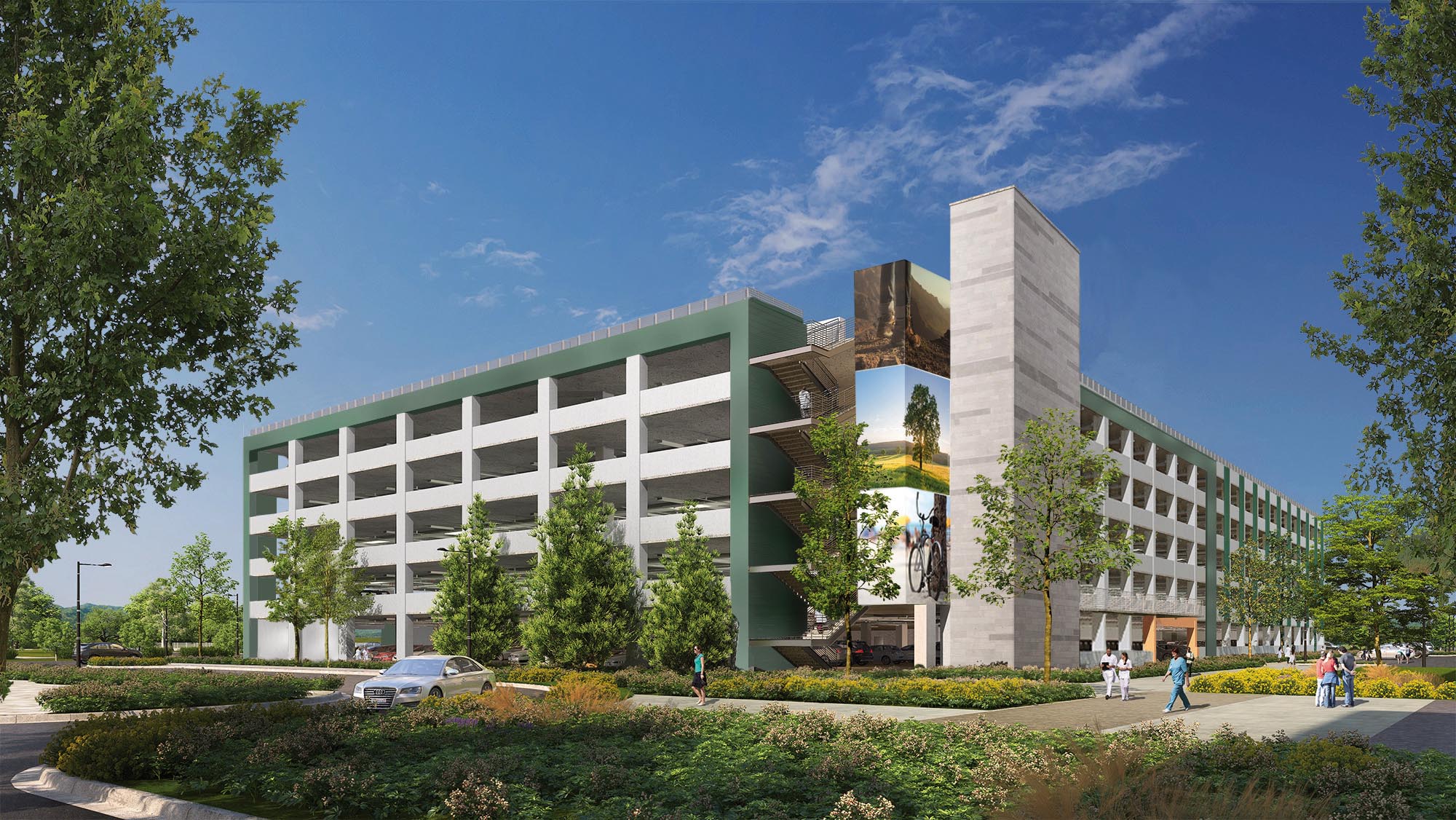
Project Name
Riverside Medical Center – Bed Tower Expansion
Size
288,000 GSF
Client
Kaiser Permanente
Completion Date
2025
Services
Master Planning
Site Entitlement
Medical Planning
Architecture
Interior Design
Location
Riverside, CA
