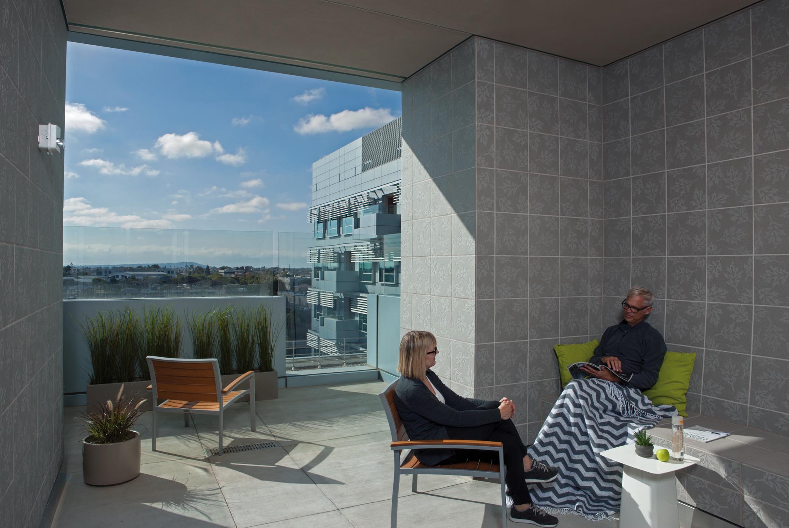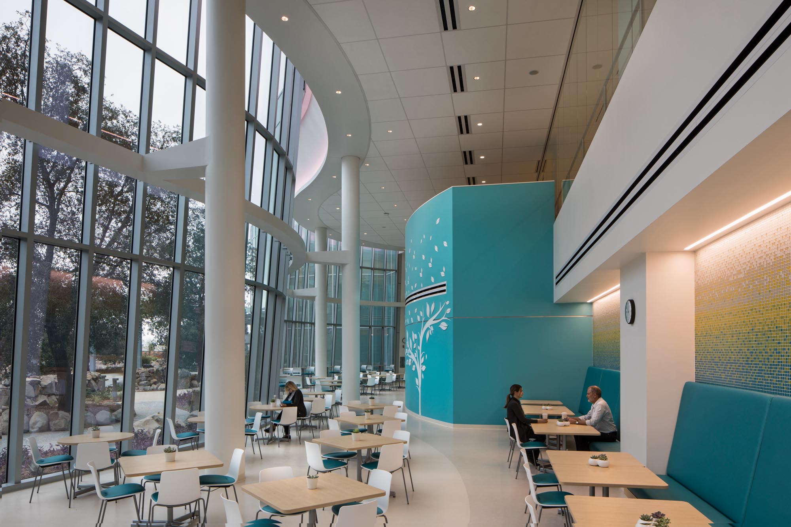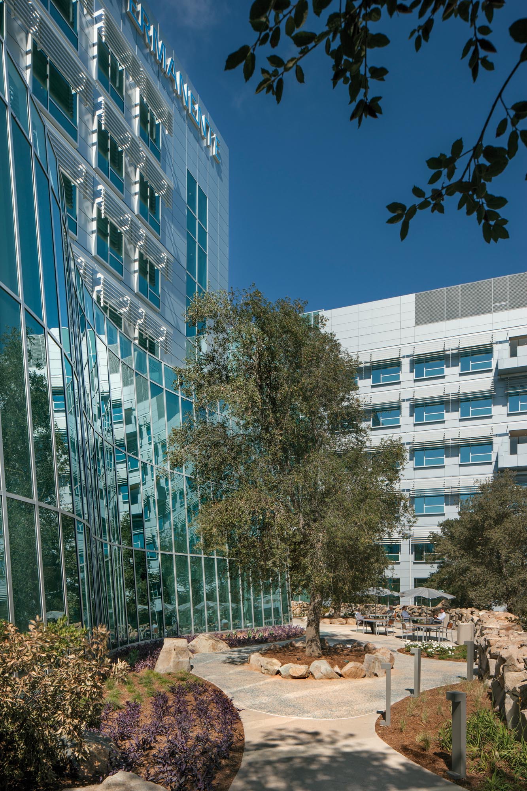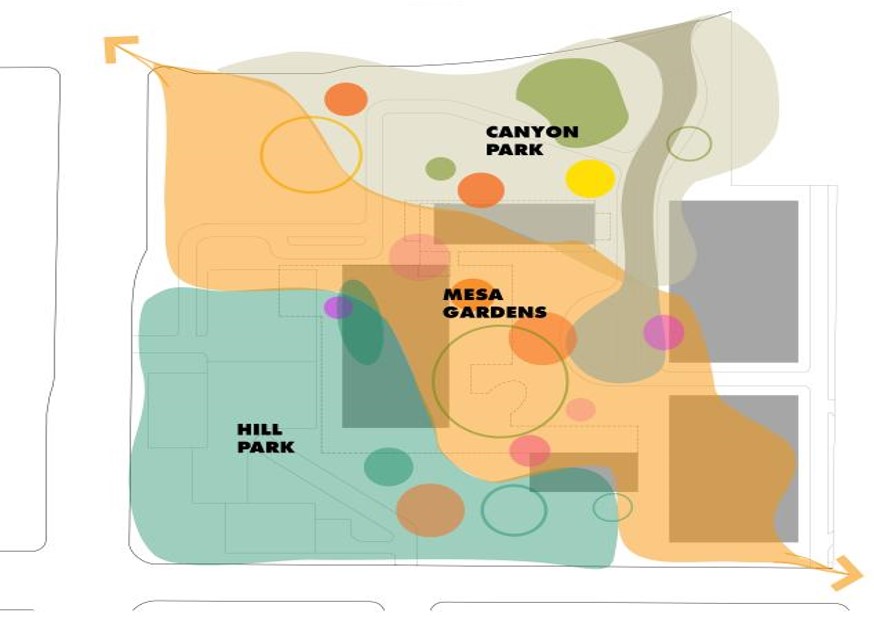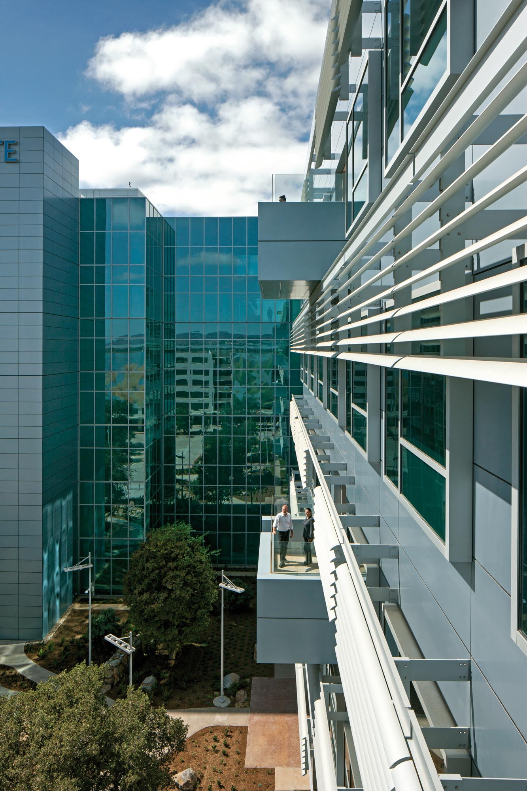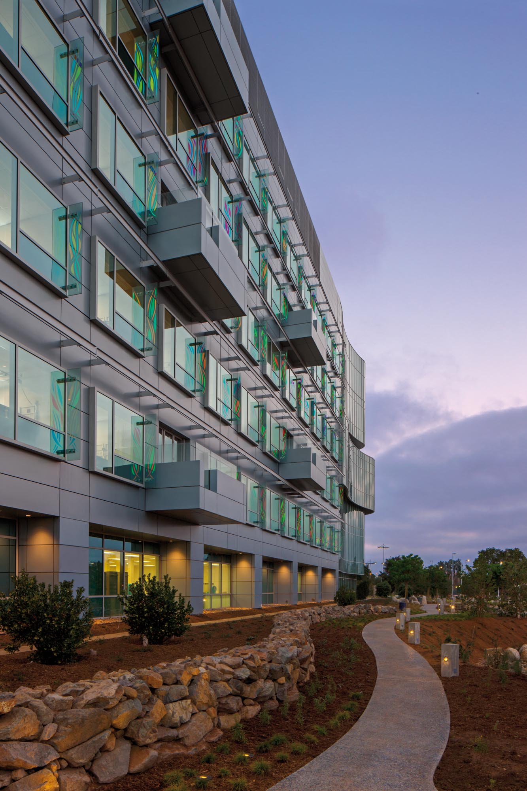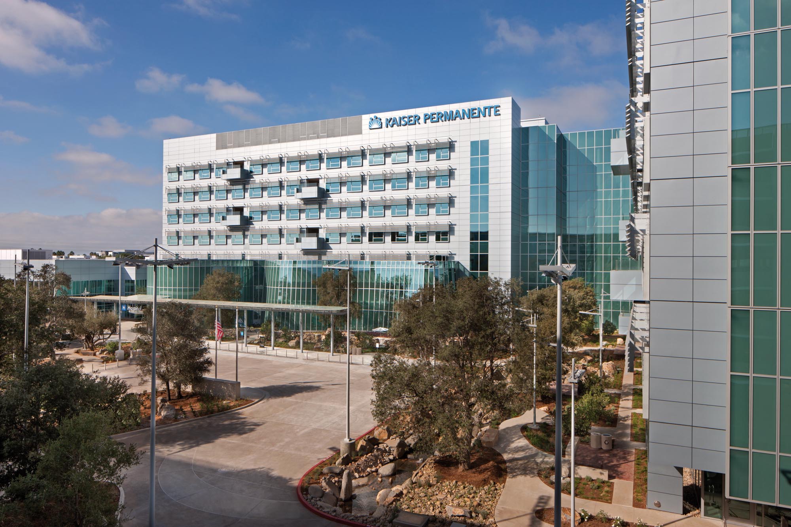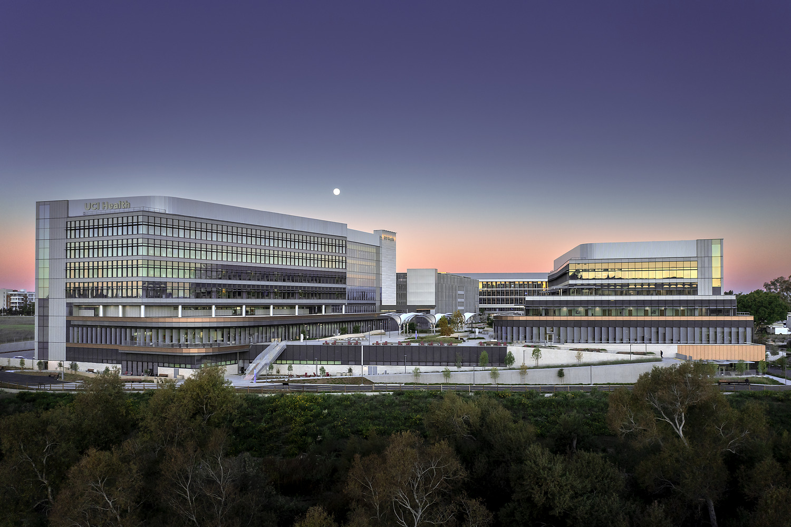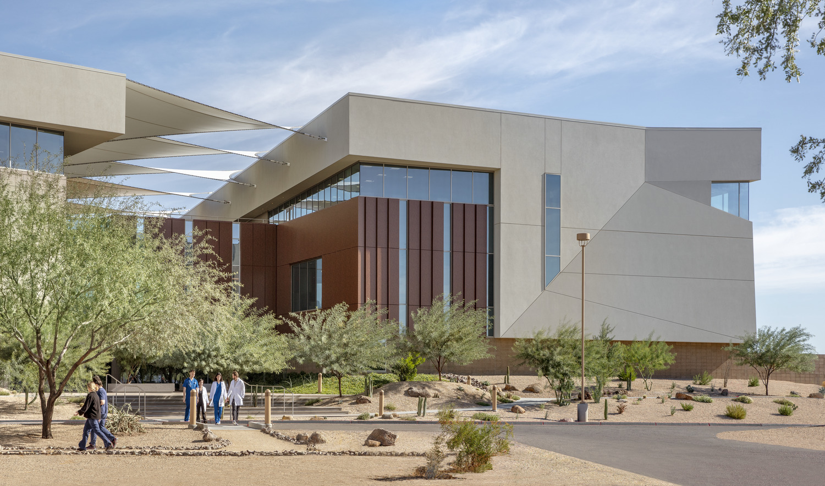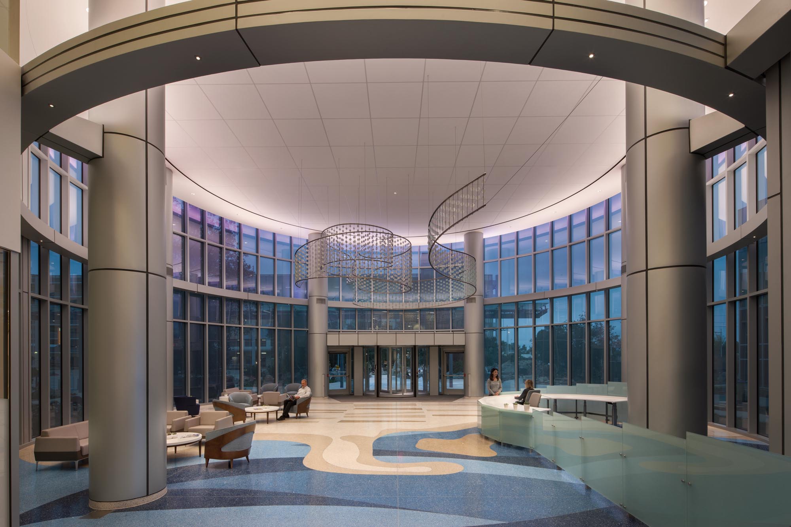
The new hospital provides centralized tertiary services for San Diego County. It serves as a partial replacement facility for the current San Diego Medical Center, providing necessary bed capacity, and accommodating projected membership growth.
Phase 1 included 321 beds in a 7-story building that will enable future expansion, central plant, hospital support building, and an expandable parking structure. The first Double LEED Platinum certified hospital in the world, the hospital incorporates reduced energy demand systems (solar, thermal insulation and LED light fixtures), active chilled beams in patient rooms, rainwater utilization, waste recycling, systems utilization with energy recovery options, prefabrication of elements to minimize waste, and consideration of local materials for both landscape and construction.
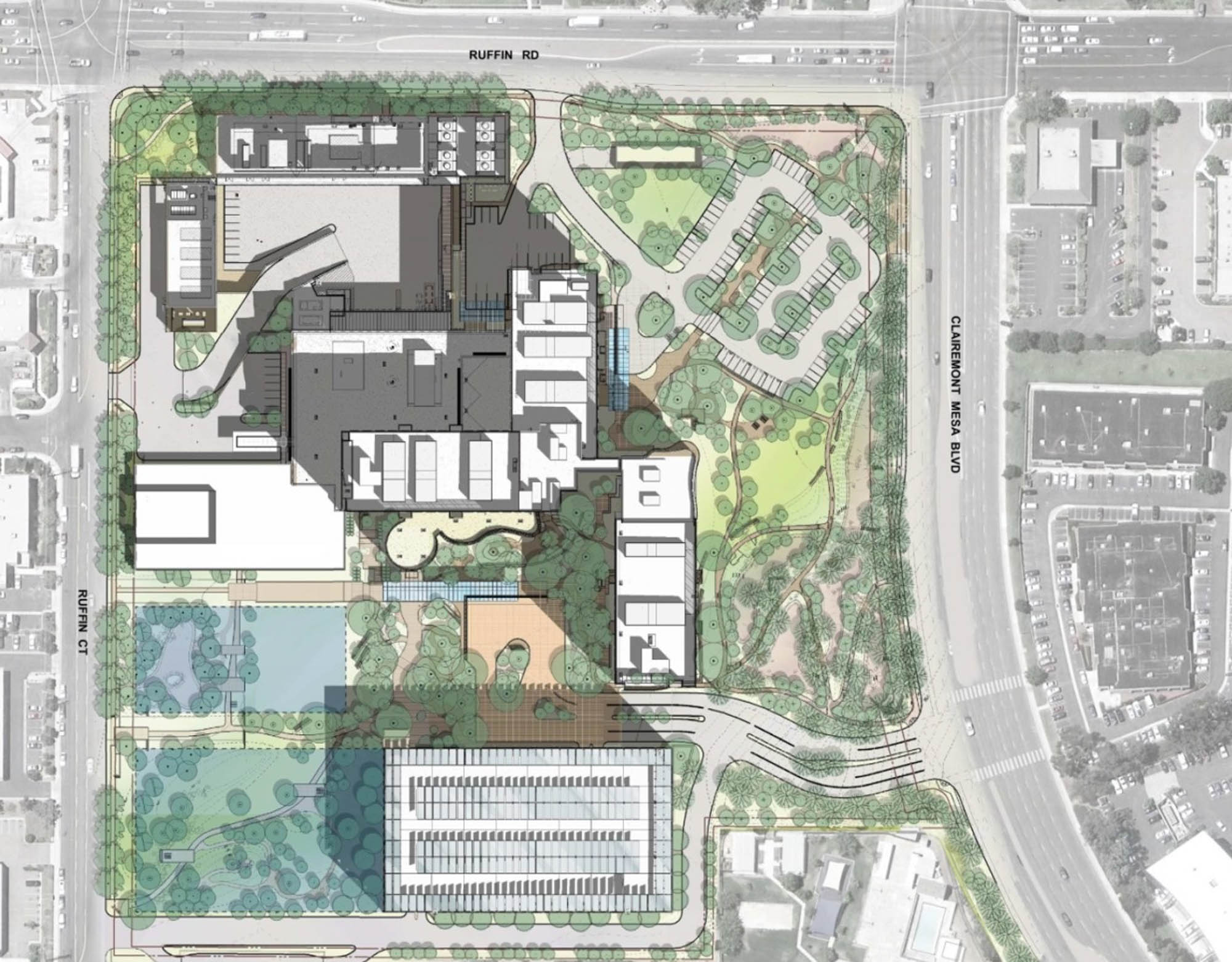
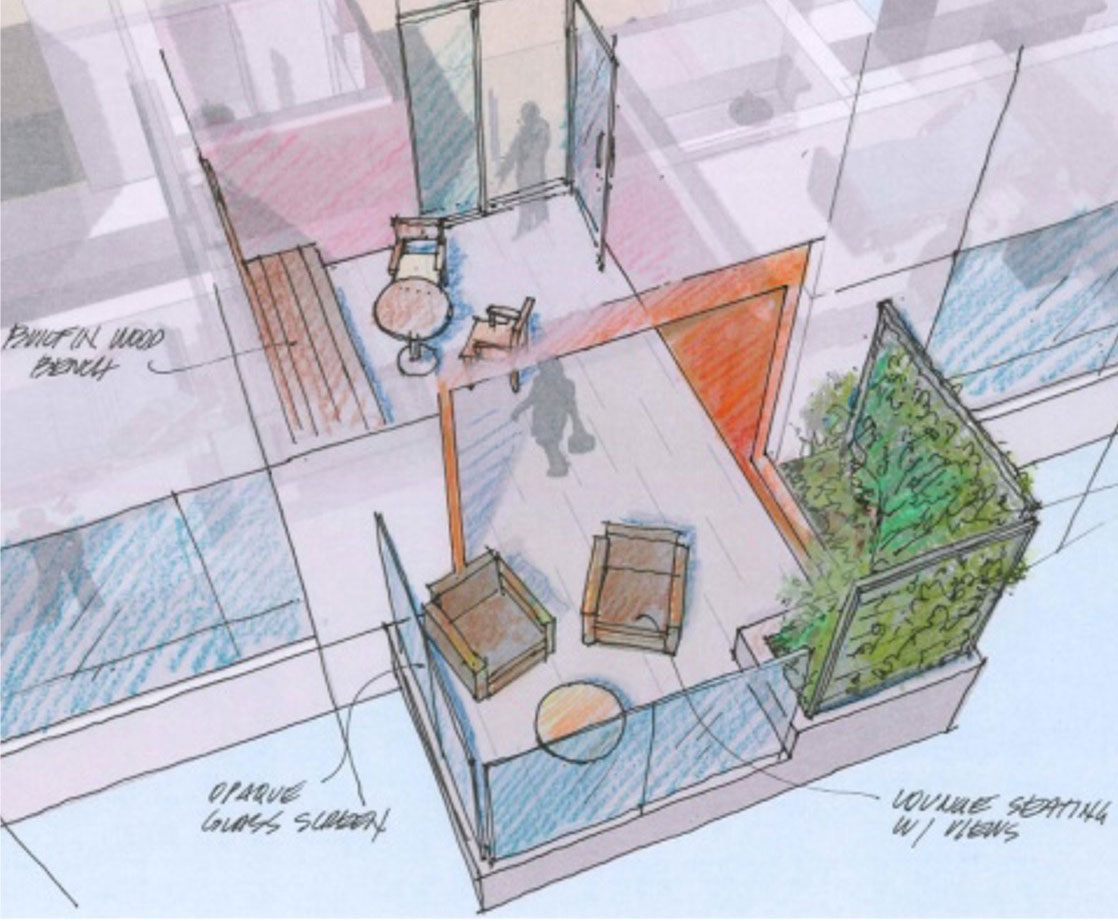
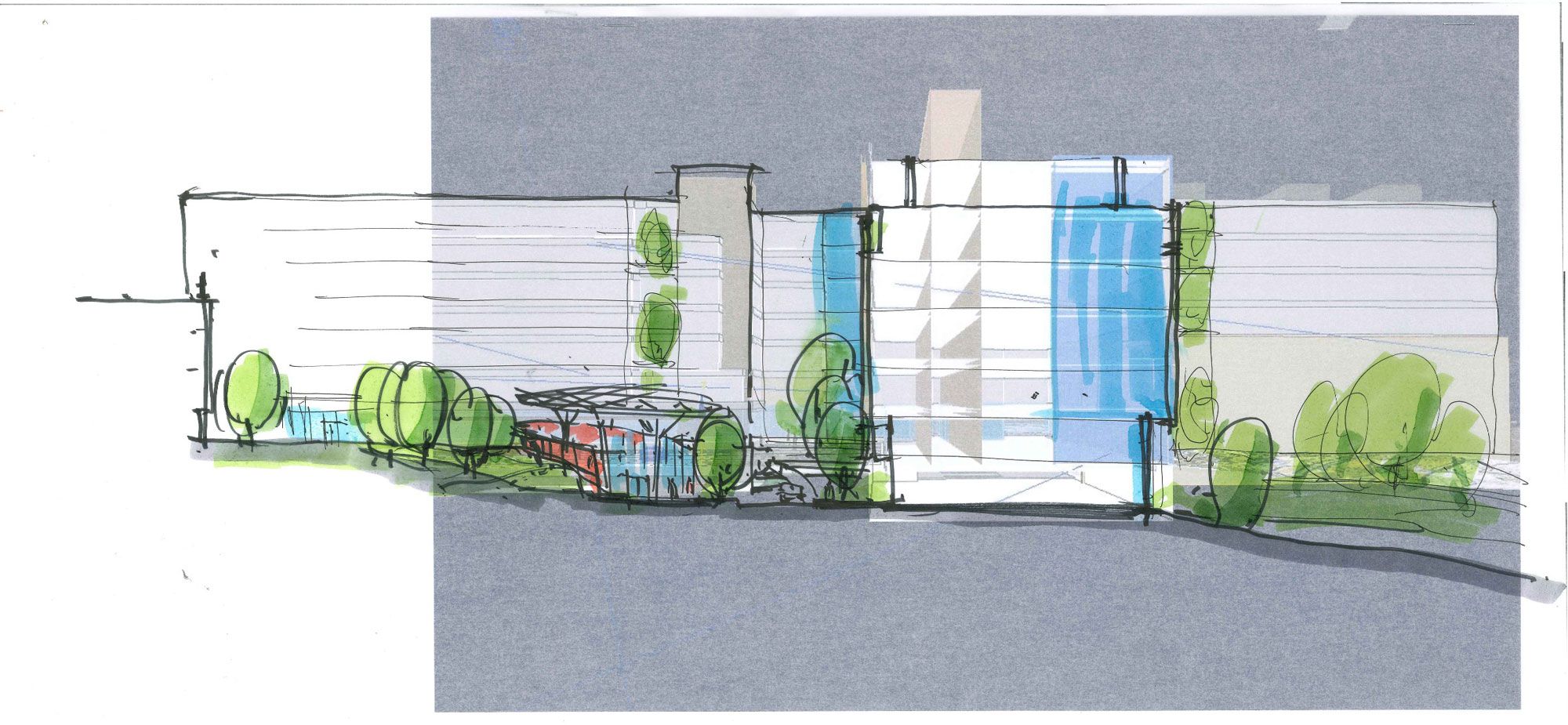
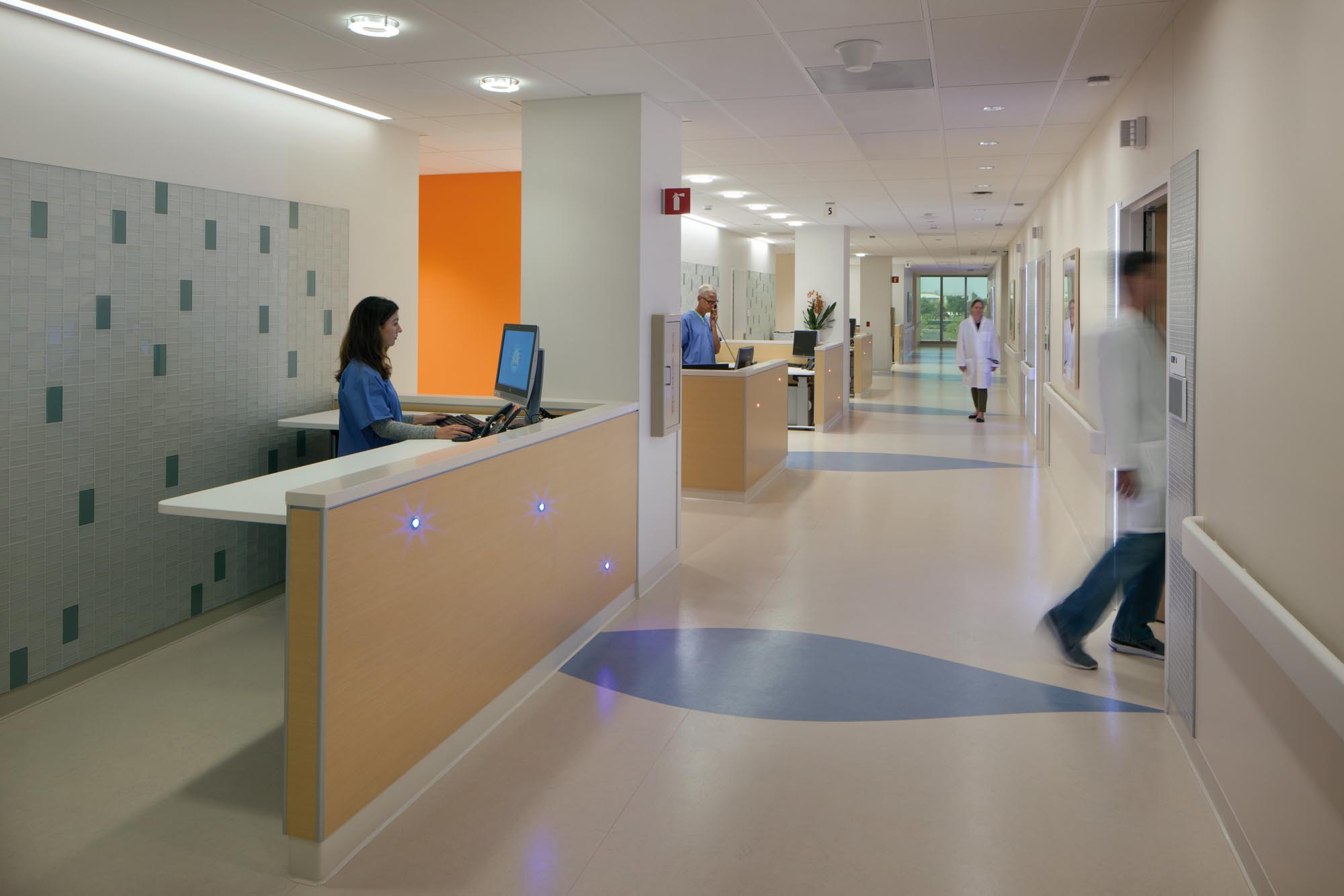
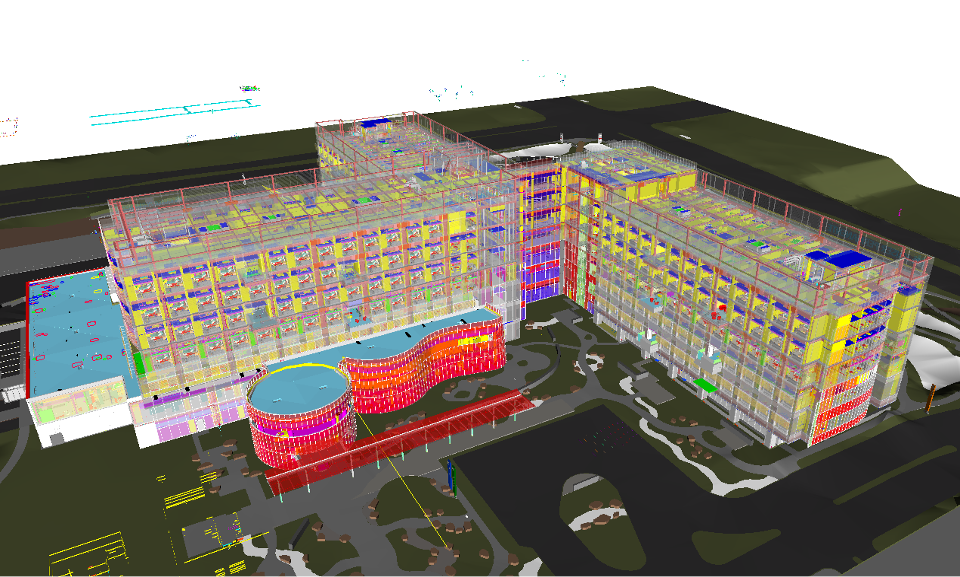
Project Name
Kaiser Permanente San Diego Medical Center
Size
625,000 GSF
Client
Kaiser Permanente
Completion Date
2016
Services
Site Evaluation & Selection
Site Entitlement
Master Planning
Programming
Medical Planning
Architecture
Interior Design
Location
San Diego, CA
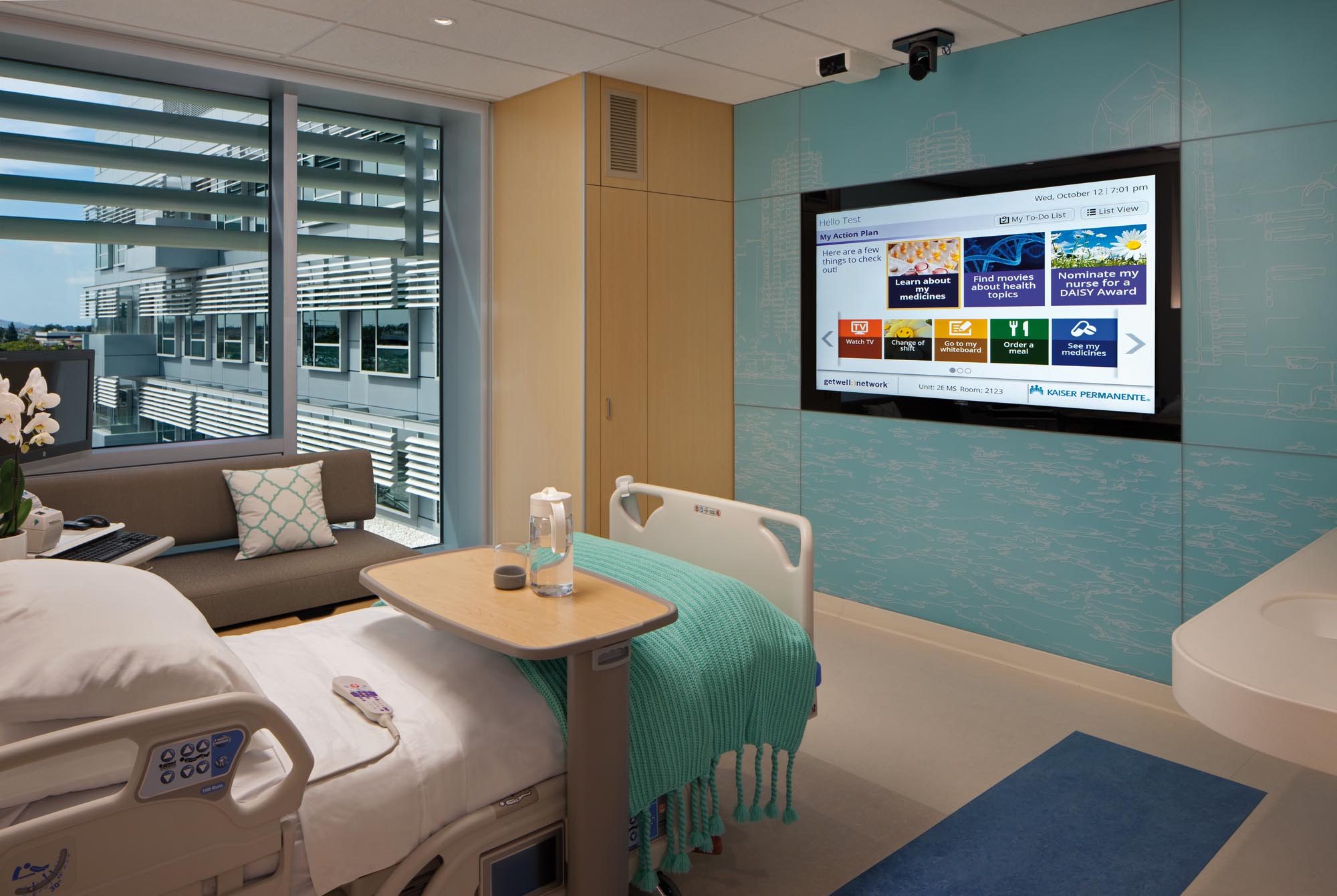
Awards
- ENR California, 2017 Best Project
- ENR California, 2017 Project of the Year
- San Diego Architectural Foundation, 2020 Orchid Award
- San Diego Business Journal, 2018 Best Real Estate Deal for Health Care
- Kaiser Permanente, 2017 Design Excellence Award
