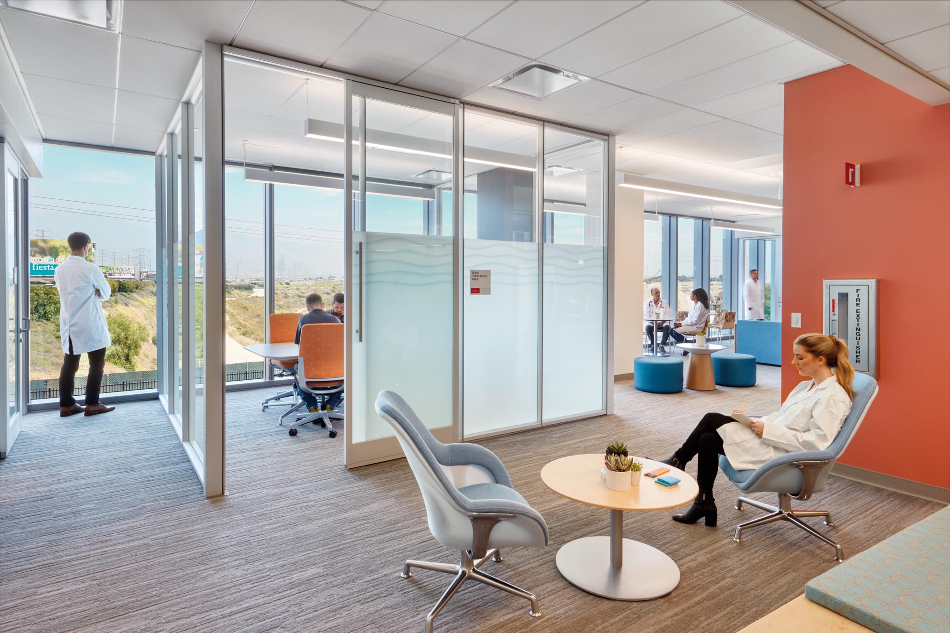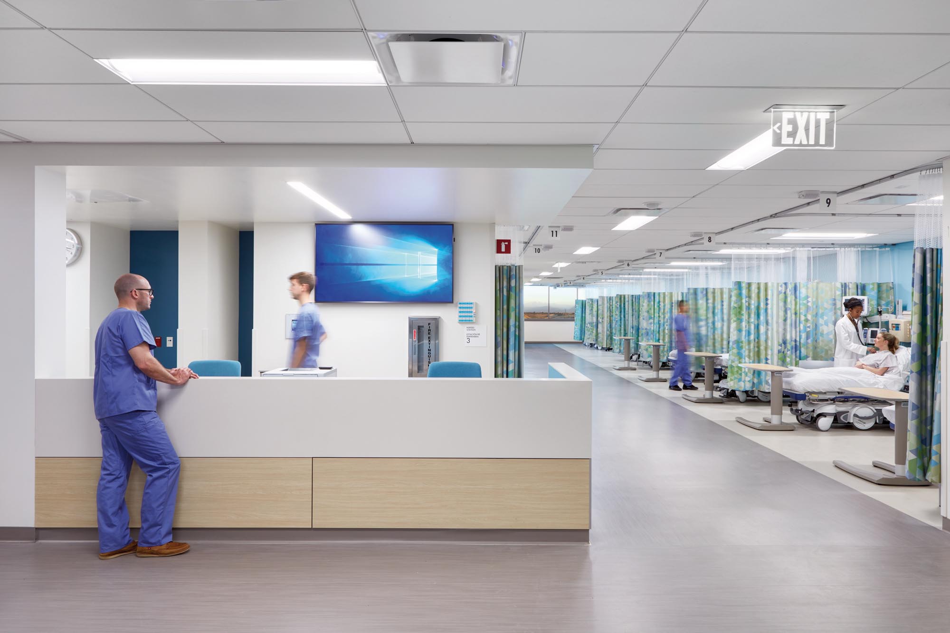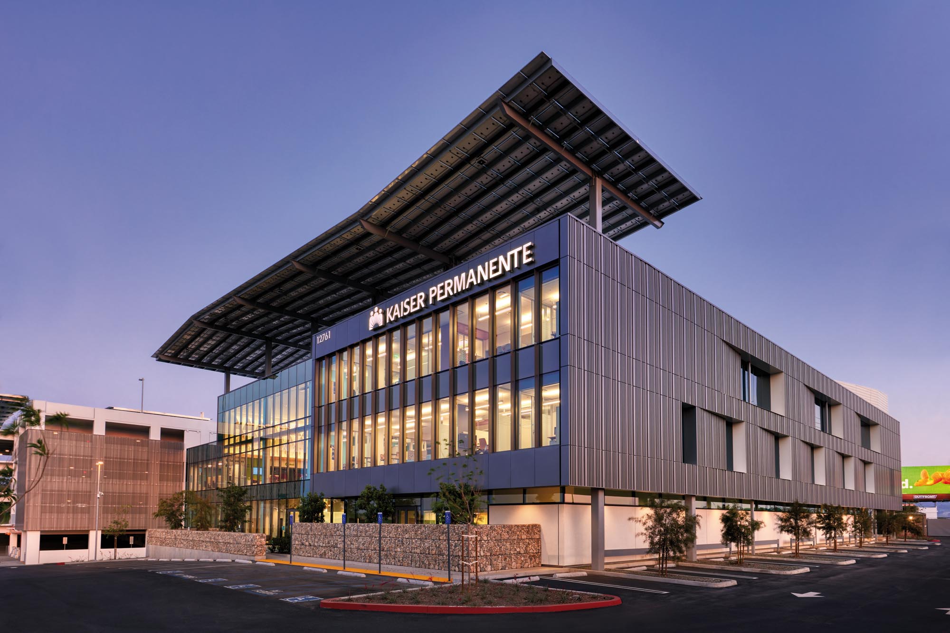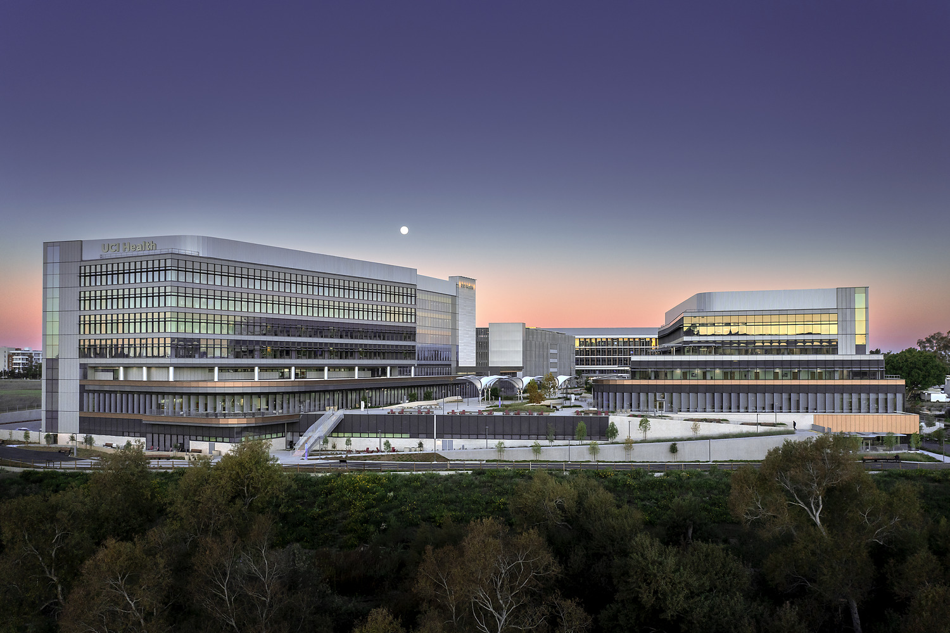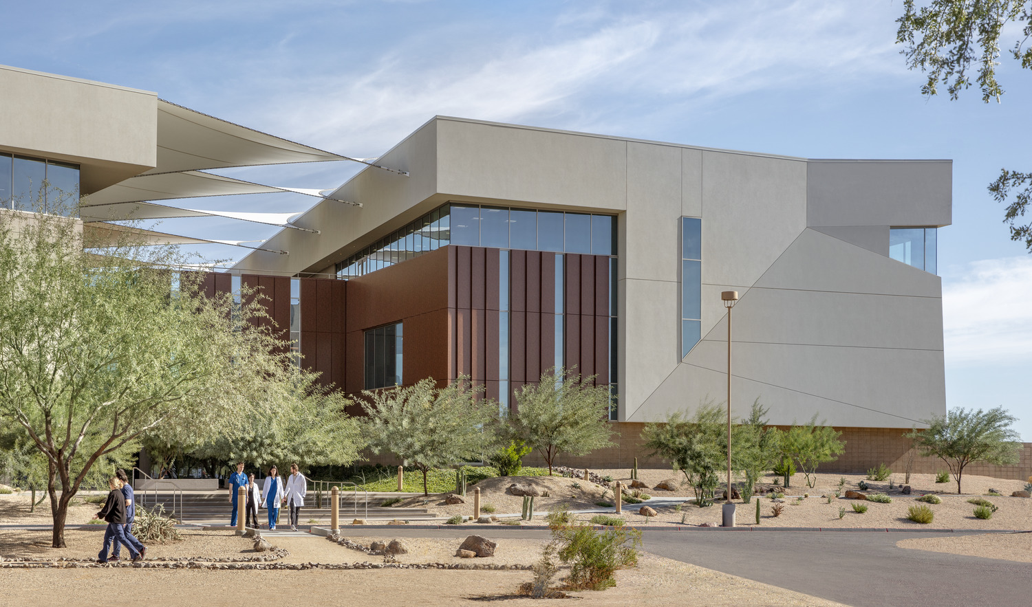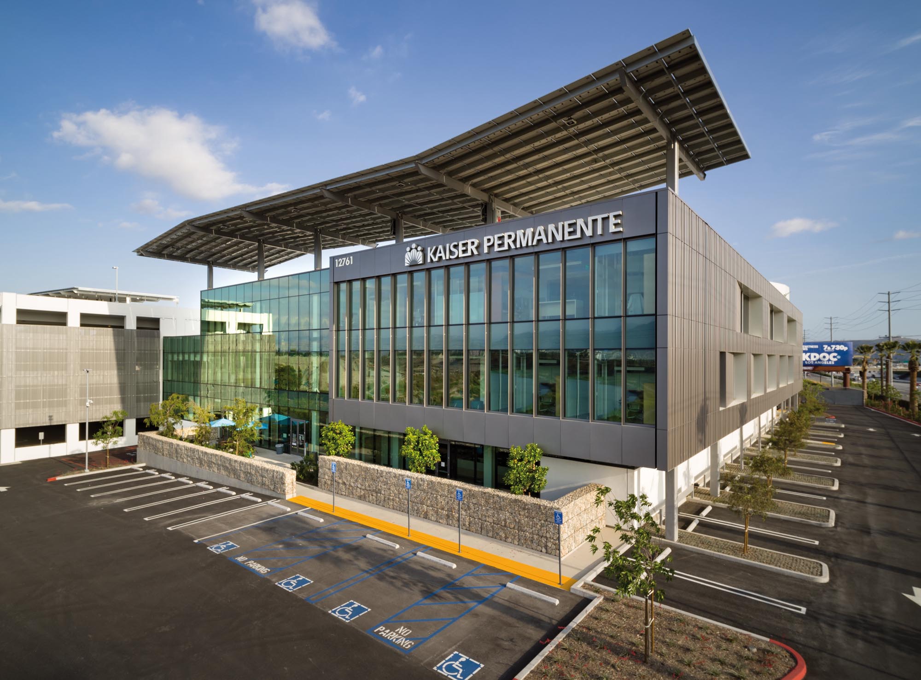
The Specialty Medical Office Building is the centerpiece of Kaiser Permanente’s new Irwindale Health Hub. It provides specialty medical services delivered in KP’s new collaborative care concept, Reimagining Ambulatory Care Design (RAD), within the context of a healthcare “community” that includes access to wellness education and retail services.
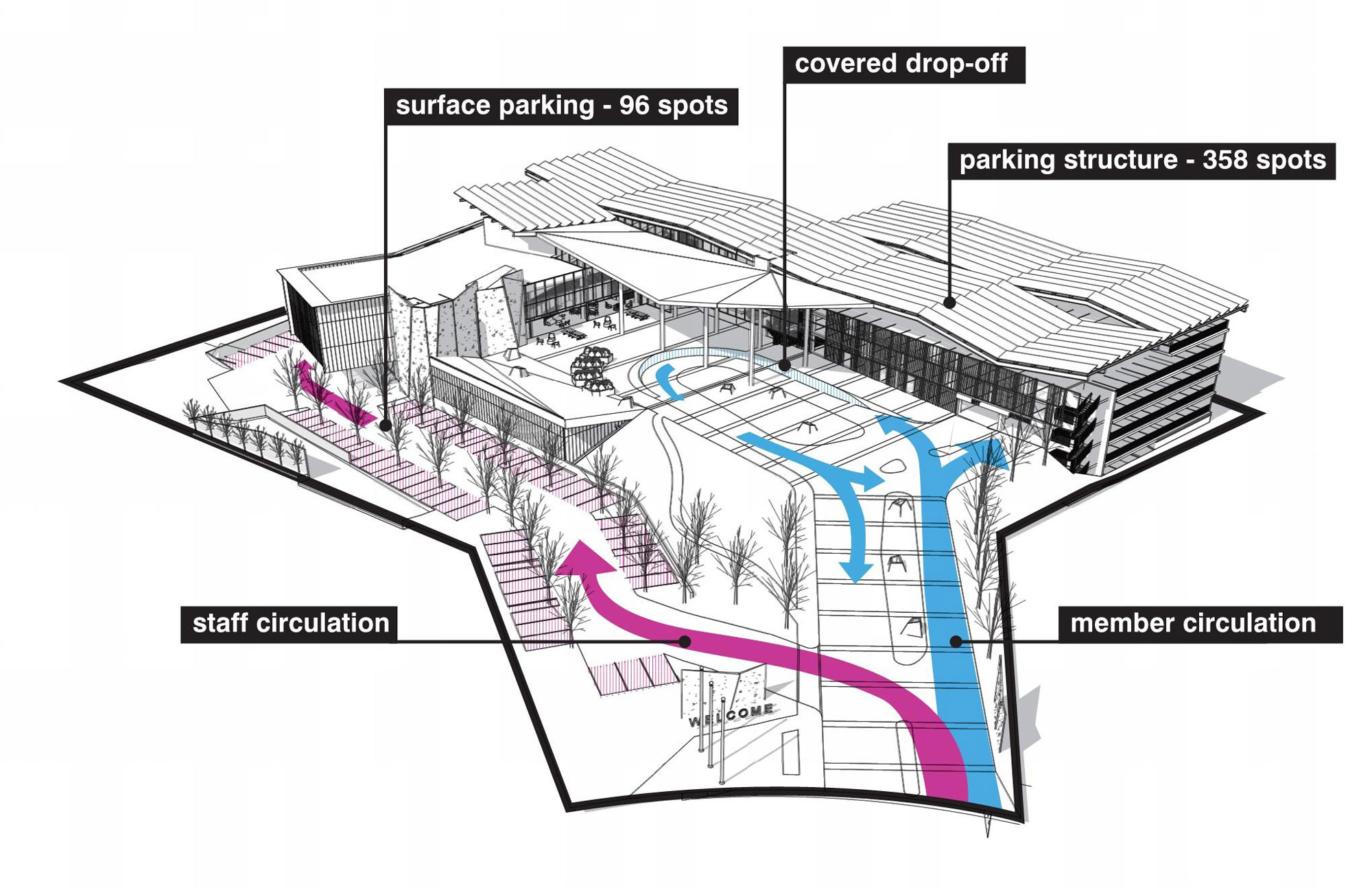
The heart of the complex is the indoor/outdoor Public Square, which draws visitors into a dynamic, yet relaxing atmosphere that encourages them to participate in the health initiatives offered or to linger in quiet educational settings. Specialty clinical services include GI, podiatry, ophthalmology, outpatient surgical specialties and procedure suites, clinical lab and imaging. Efficient space designs and operational workflows, leveraged by IT technologies, promote service and convenience.
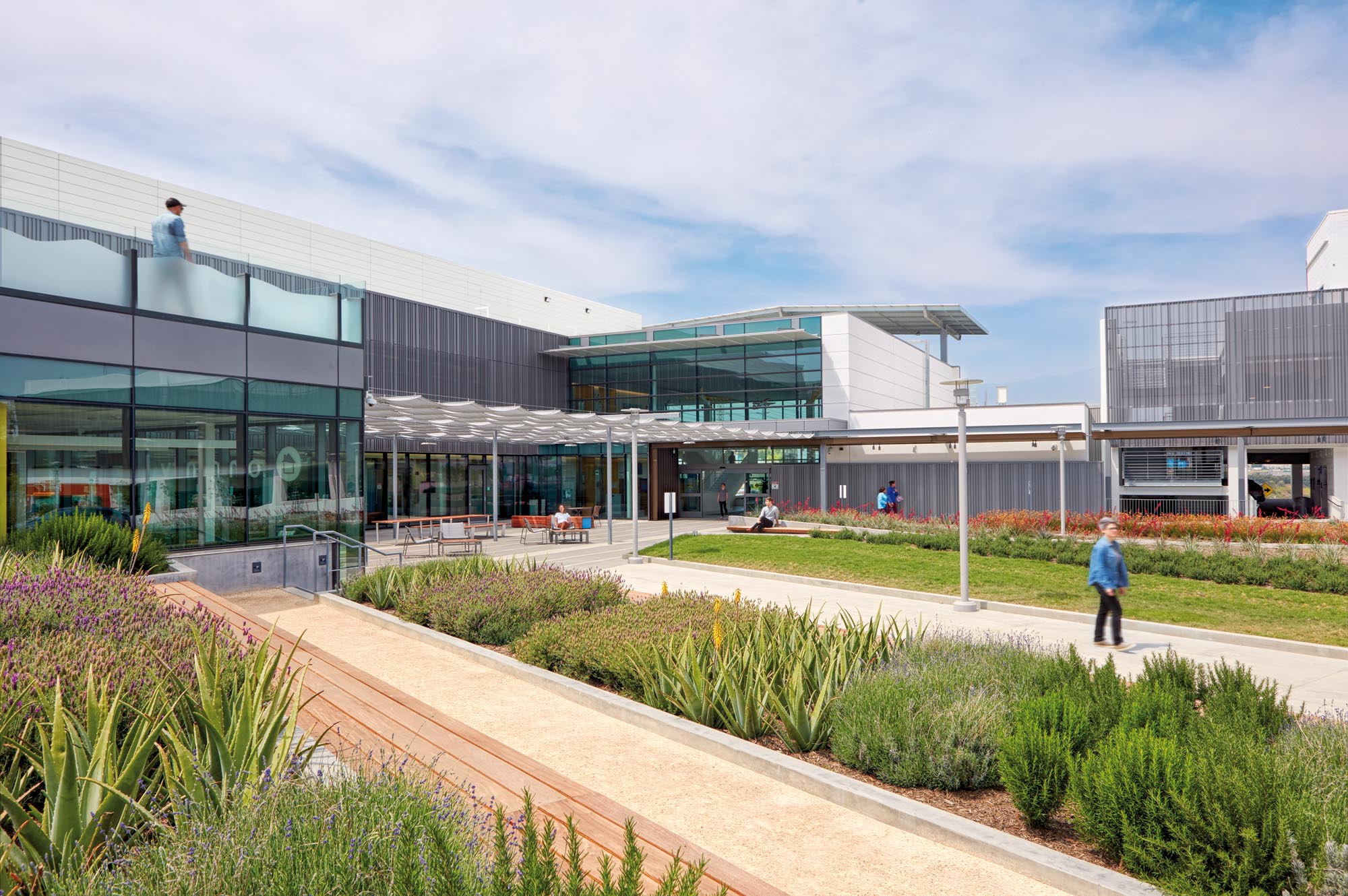
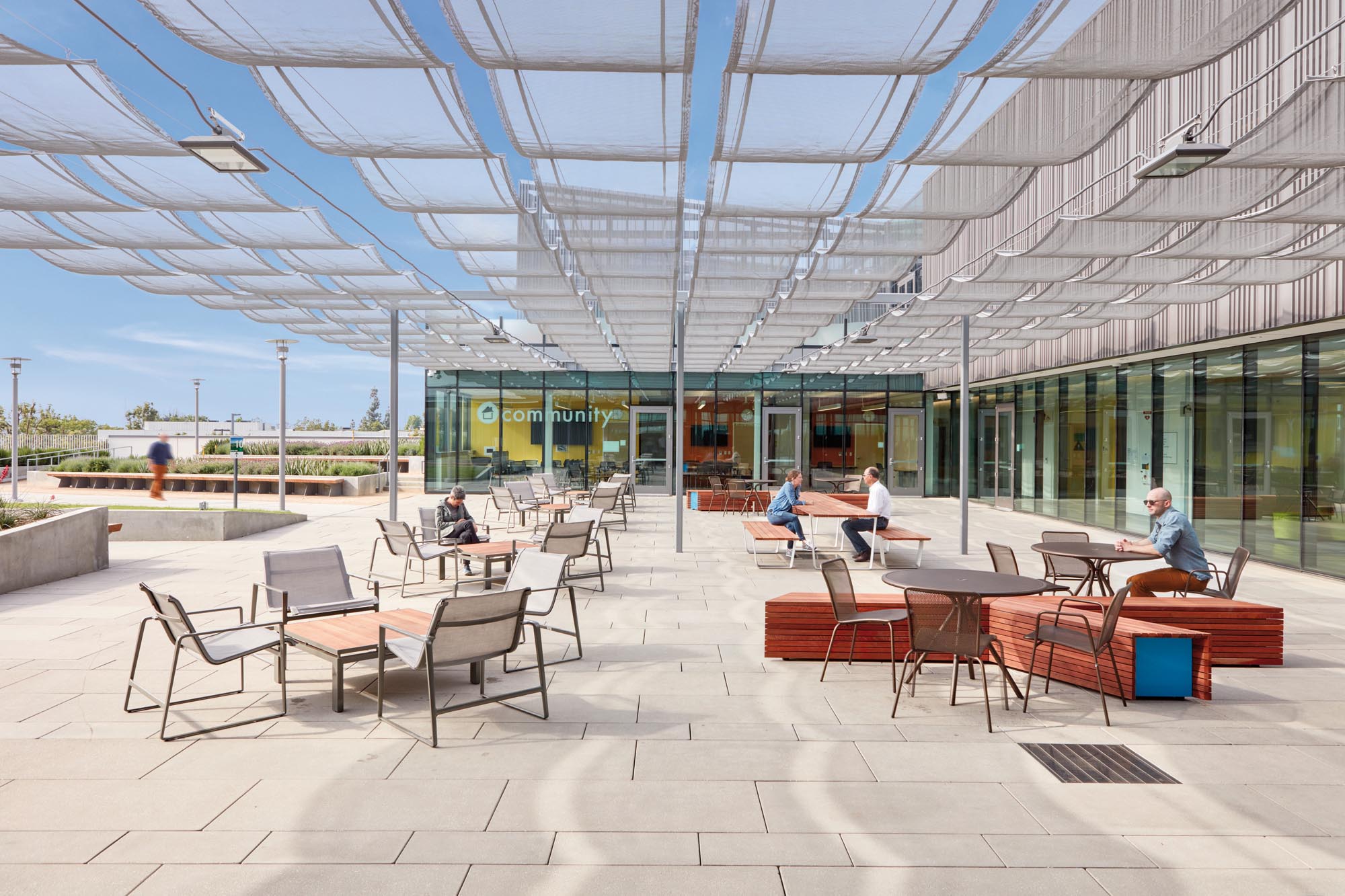
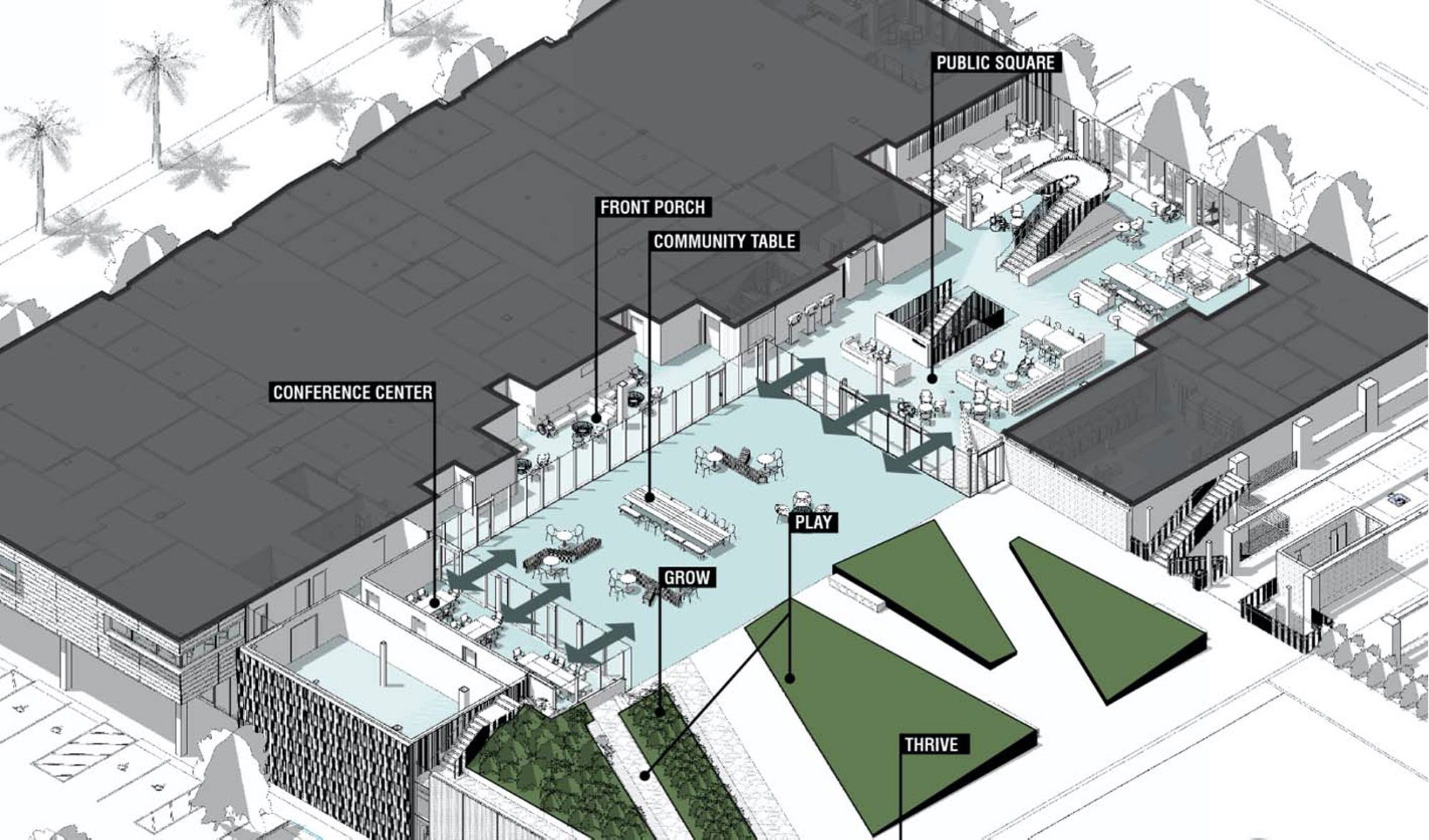
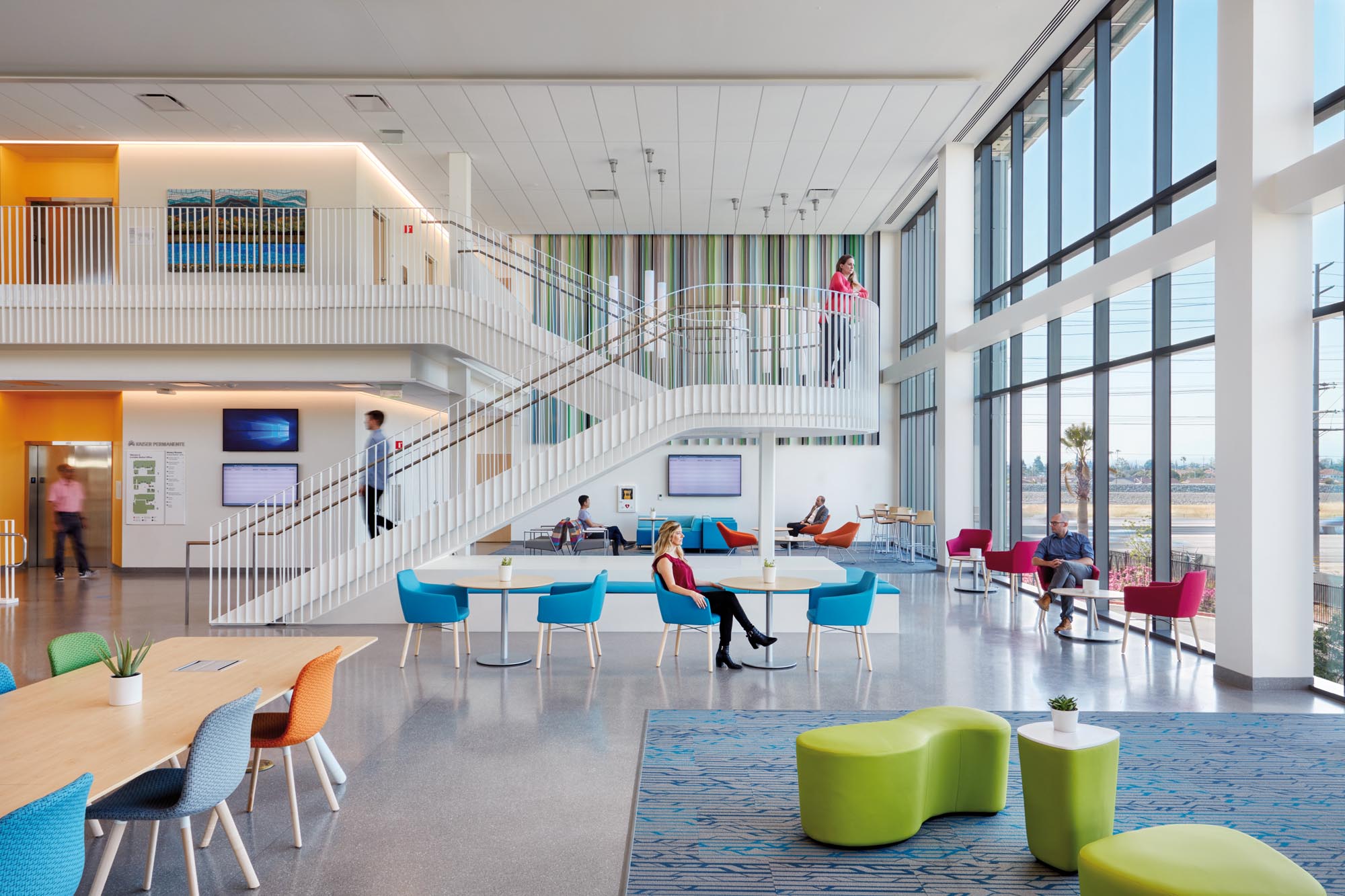
Project Name
Irwindale Specialty MOB / Health Hub
Size
90,000 GSF
Client
Kaiser Permanente
Completion Date
2019
Services
Site Planning
Medical Planning
Architecture
Interior Design
Location
Irwindale, CA
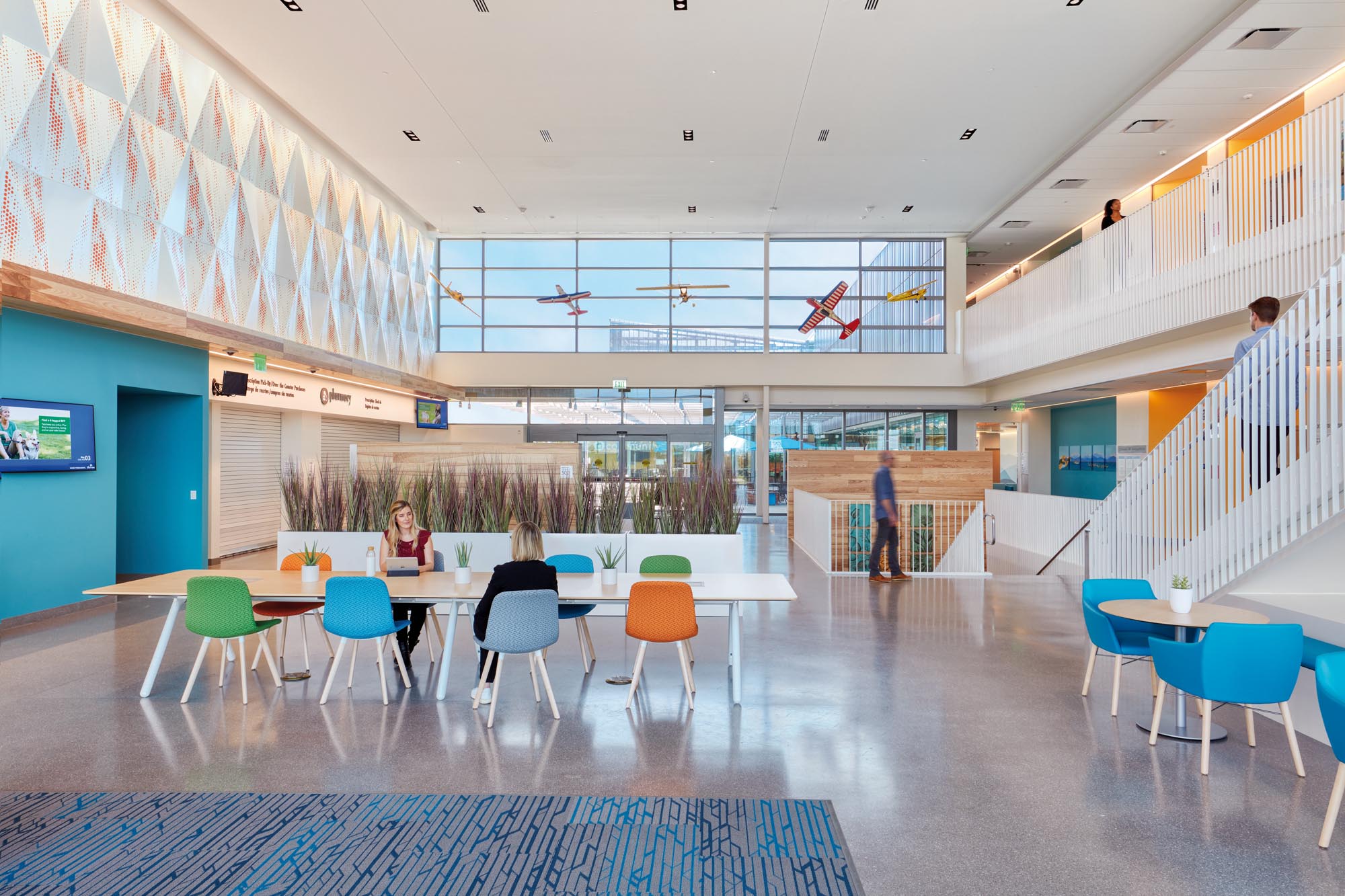
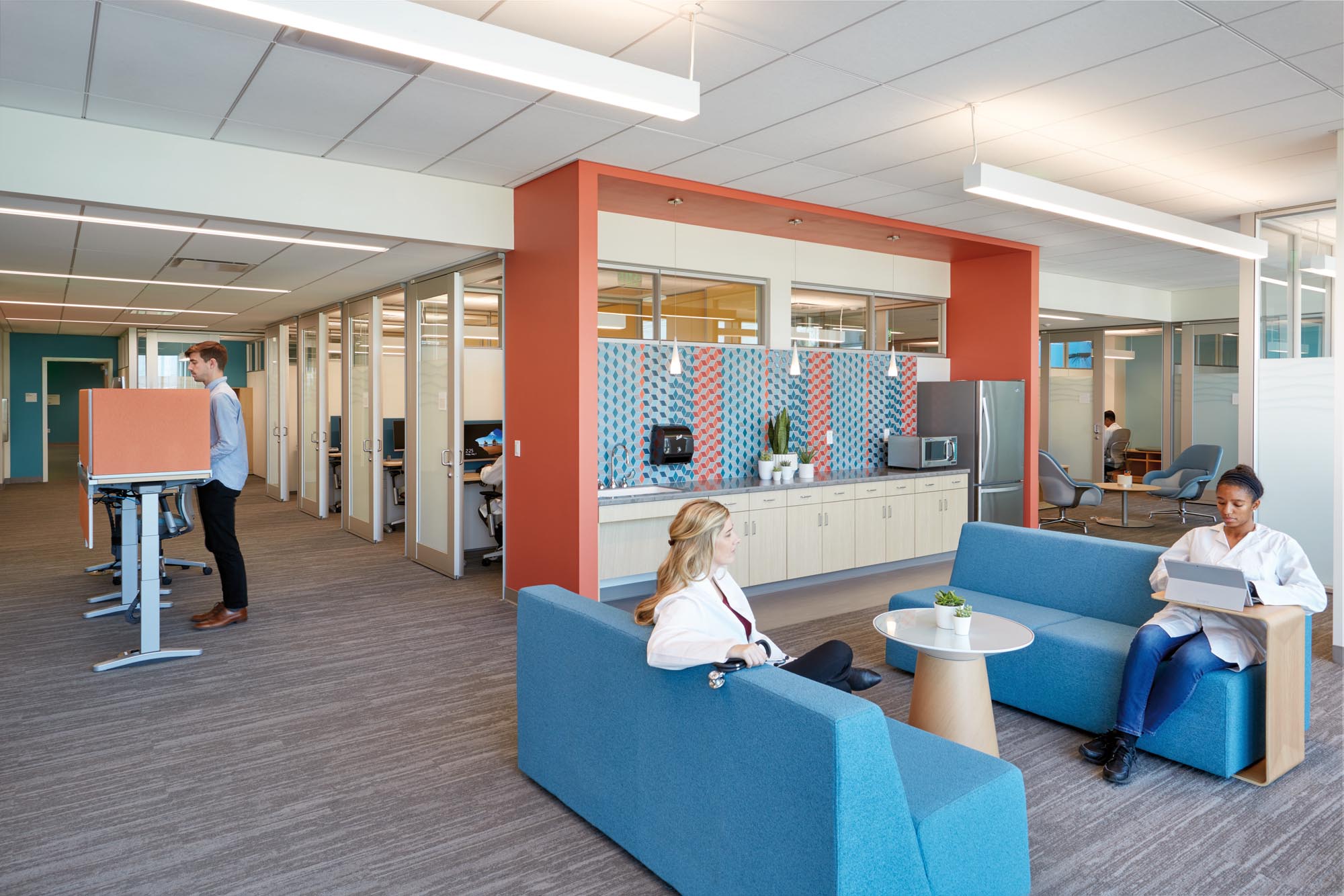
Awards
- Southern California Development Award, 2021 Merit Award
