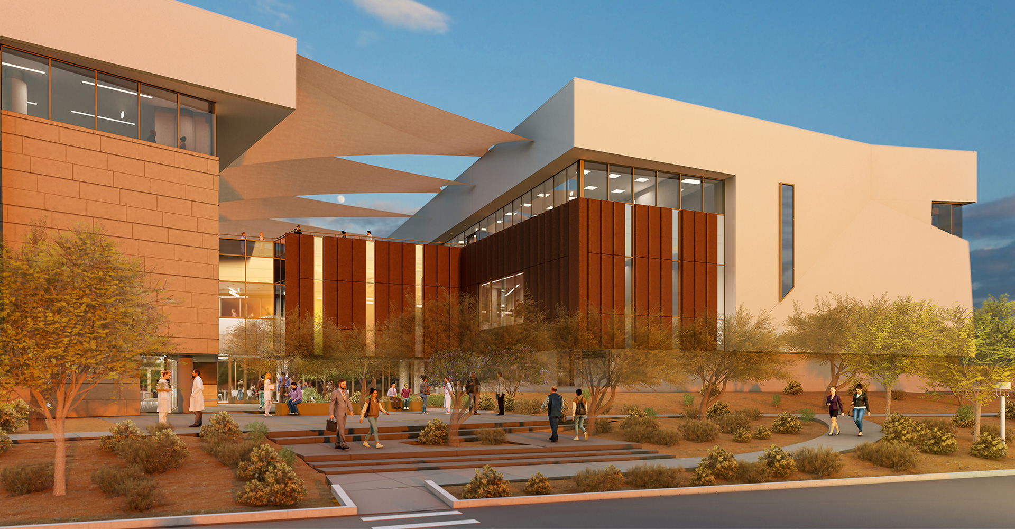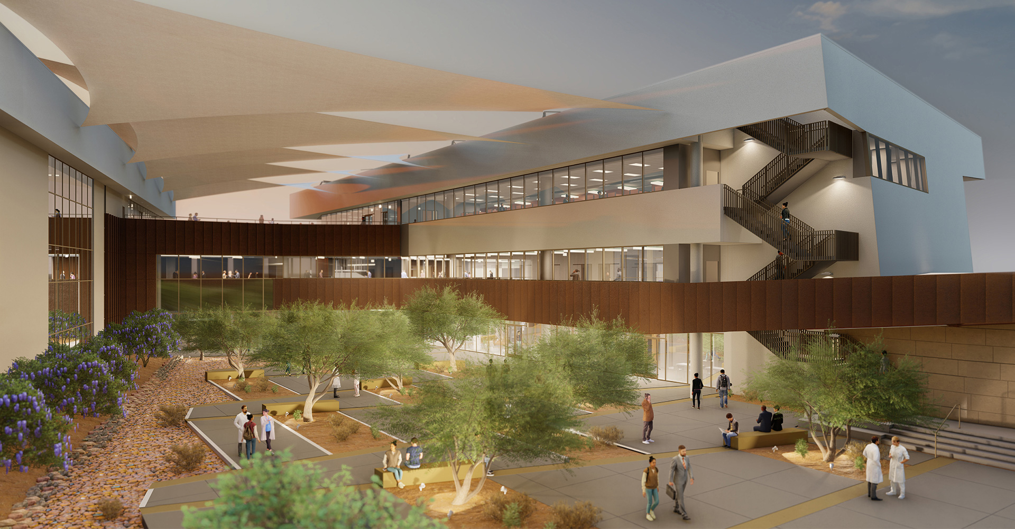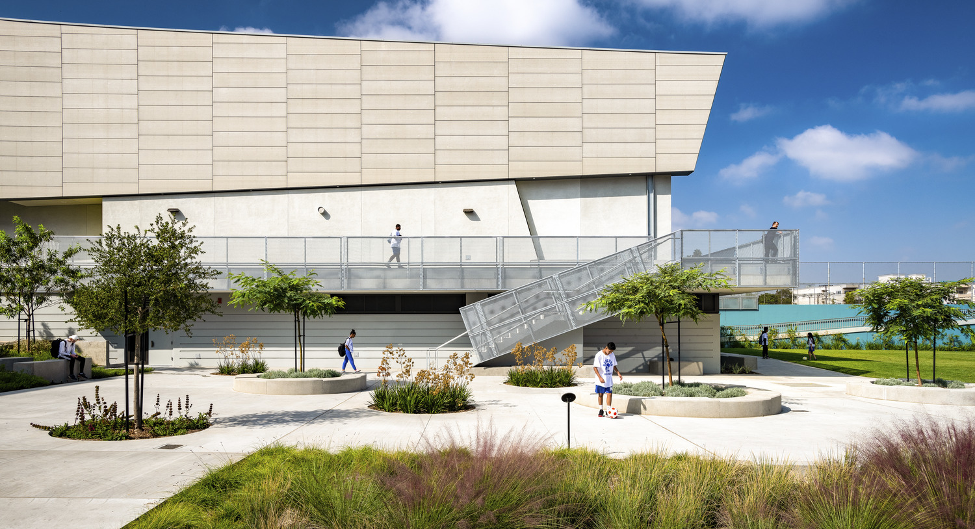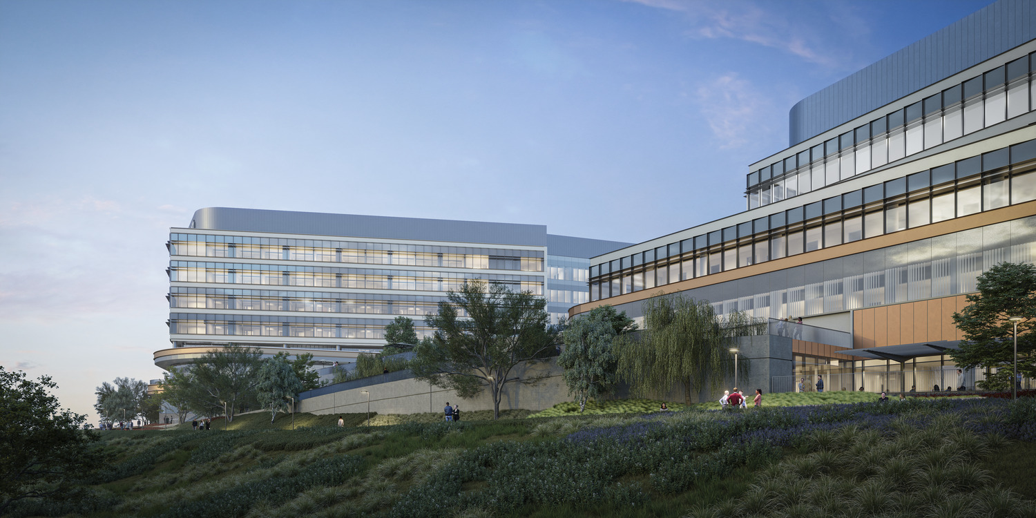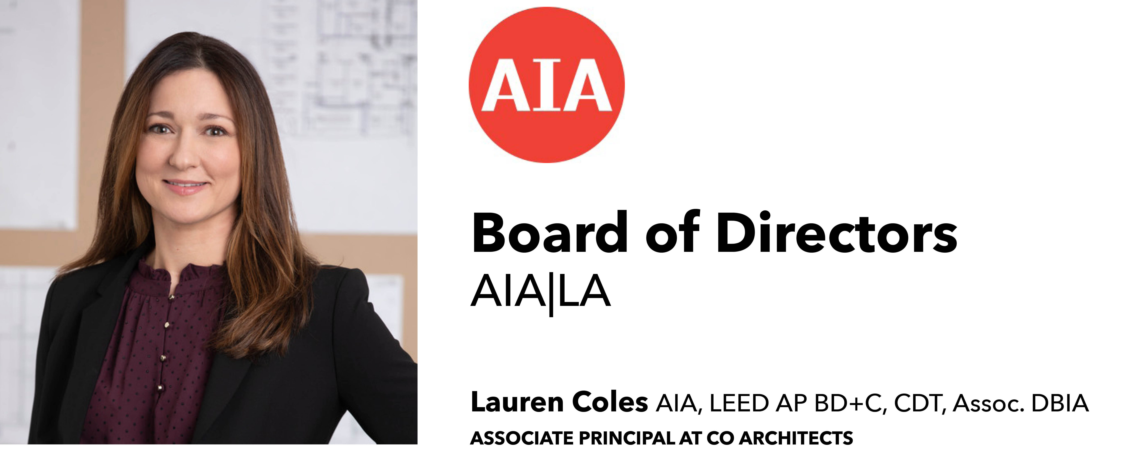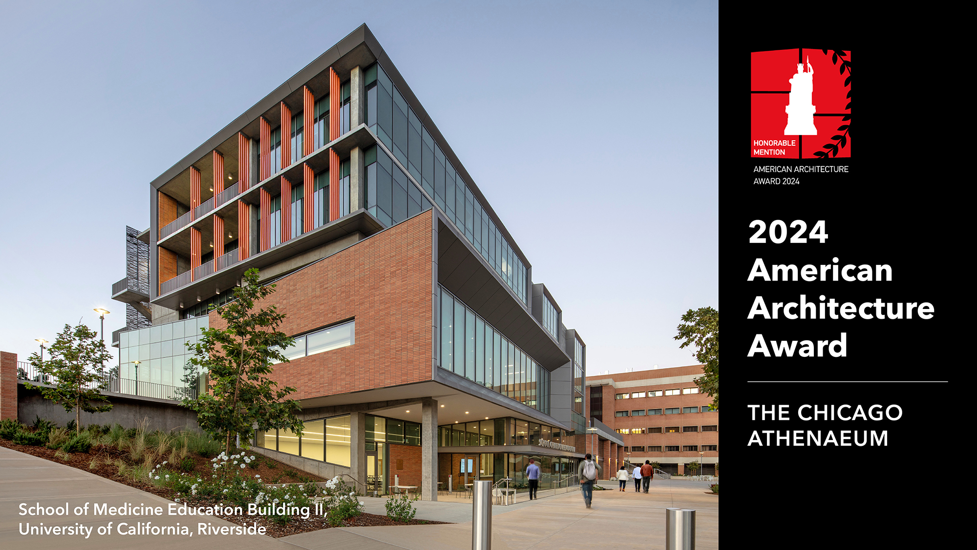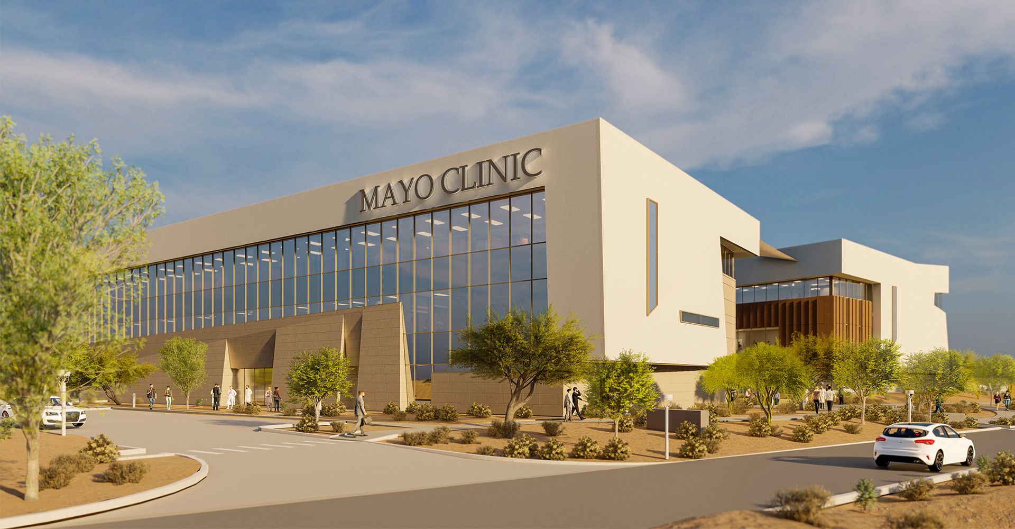
The Integrated Education & Research Building represents a transformational project that will enable Mayo Clinic to merge its “three shields” of patient care, research and education for the first time on its new Phoenix campus. This exemplary facility will embody Mayo Clinic’s culture and aspirations for creativity, collaboration, resource-sharing, flexibility and integration by synergizing medical education and research into a single facility supporting the training of future physicians and Mayo’s leading biomedical research. The building both reflects and responds to its unique desert environs.
Its three building elements — an education bar, laboratory bar, and connecting bridge — form a covered outdoor courtyard, creating an iconic shaded oasis at Mayo’s growing Phoenix campus. CO Architects: Design Architect; DFDG Architecture: Executive Architect.
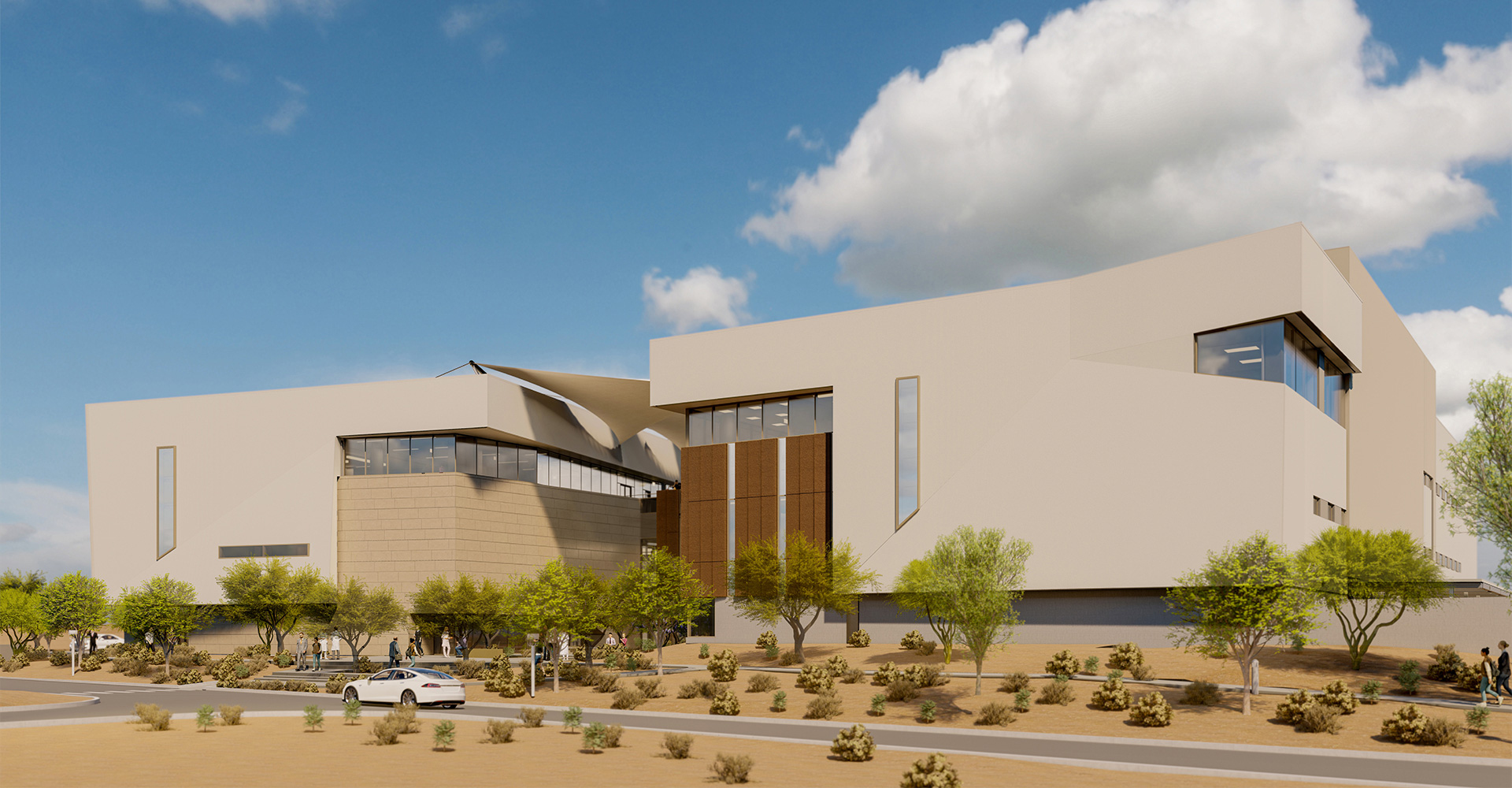
Project Name
Integrated Education & Research Building
Client
Mayo Clinic
Location
Phoenix, AZ
Size
150,000 GSF
Services
Programming
Simulation Planning
Laboratory Planning
Architecture
Interior Design
Completion Date
2024
