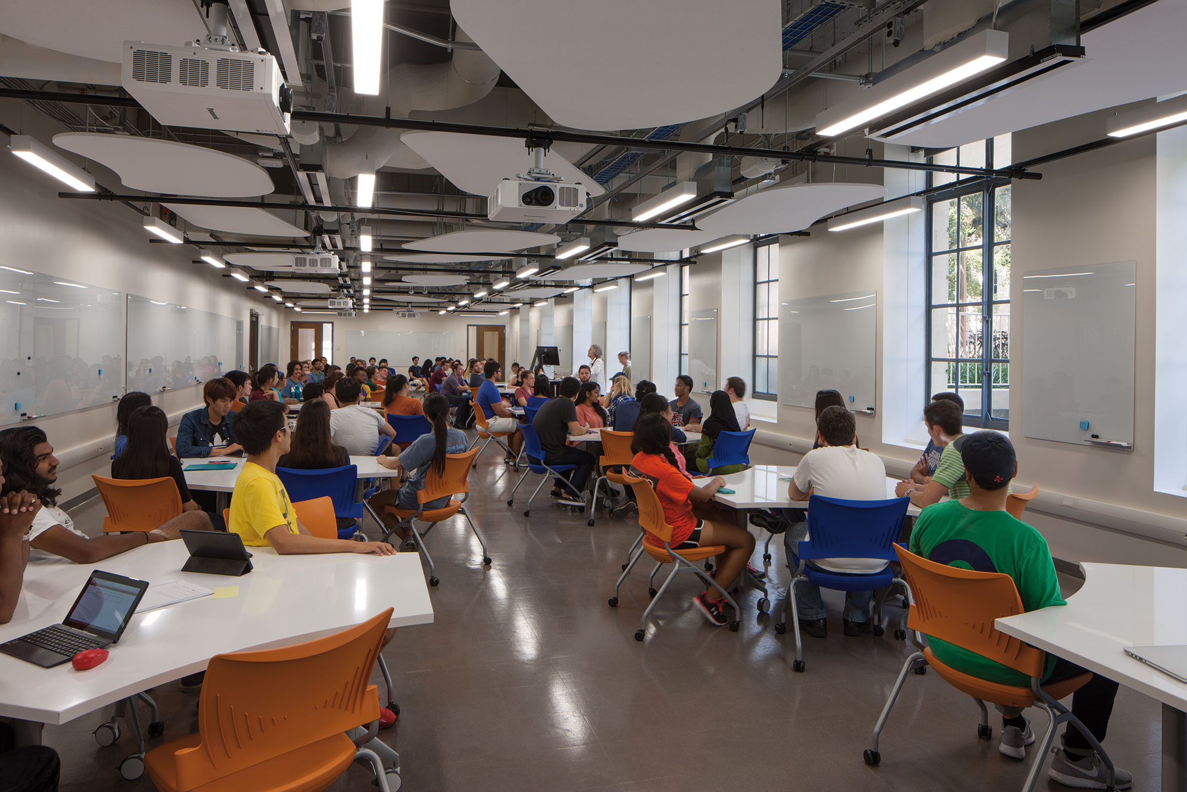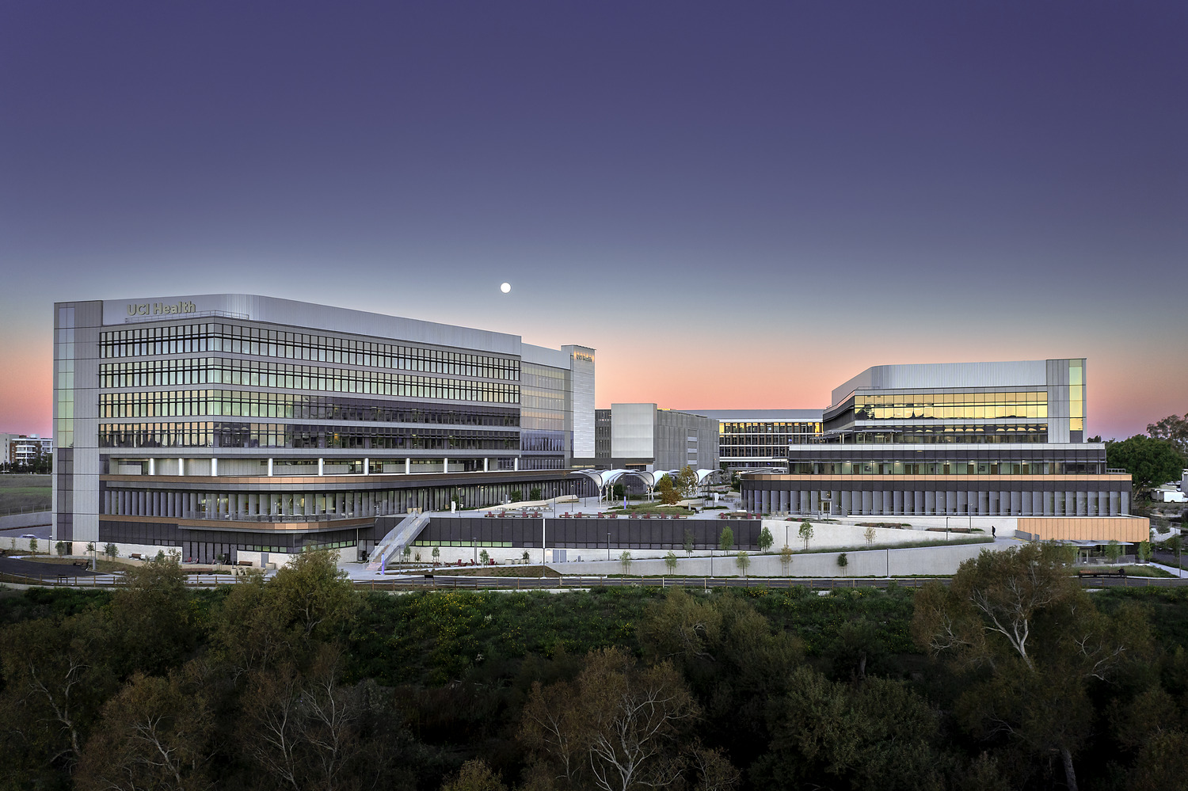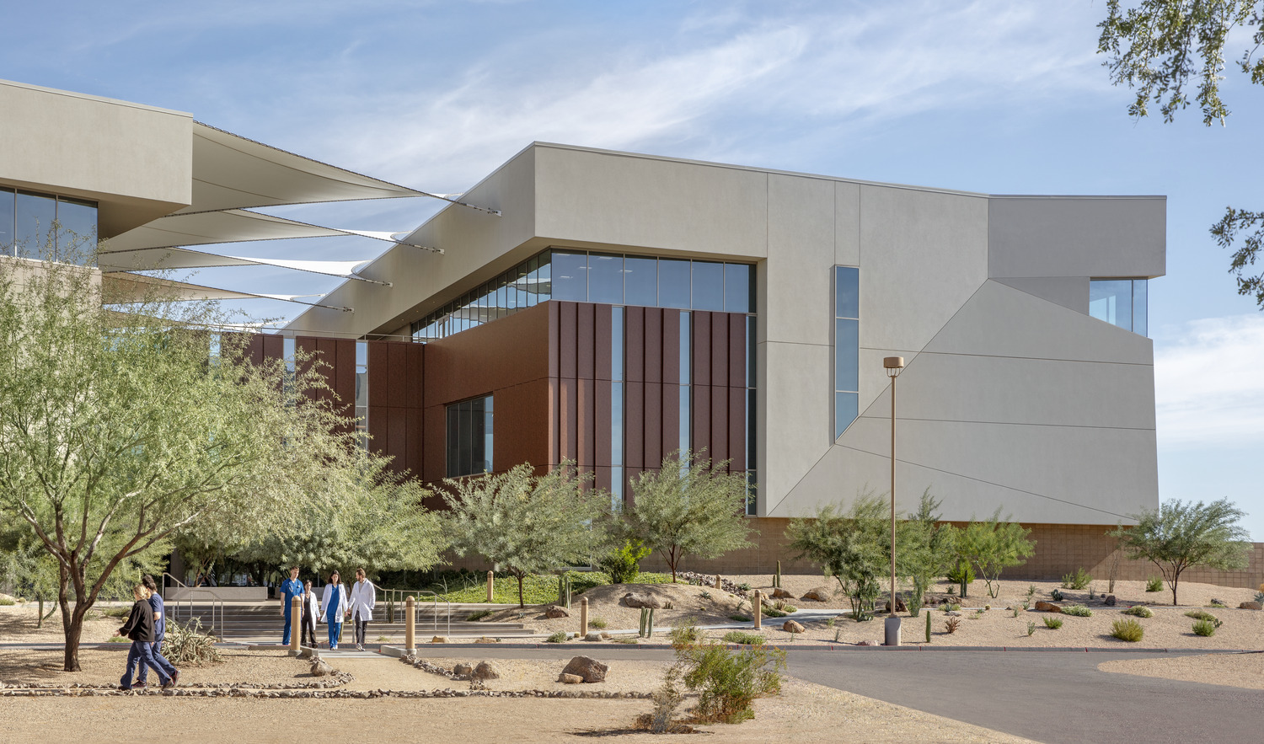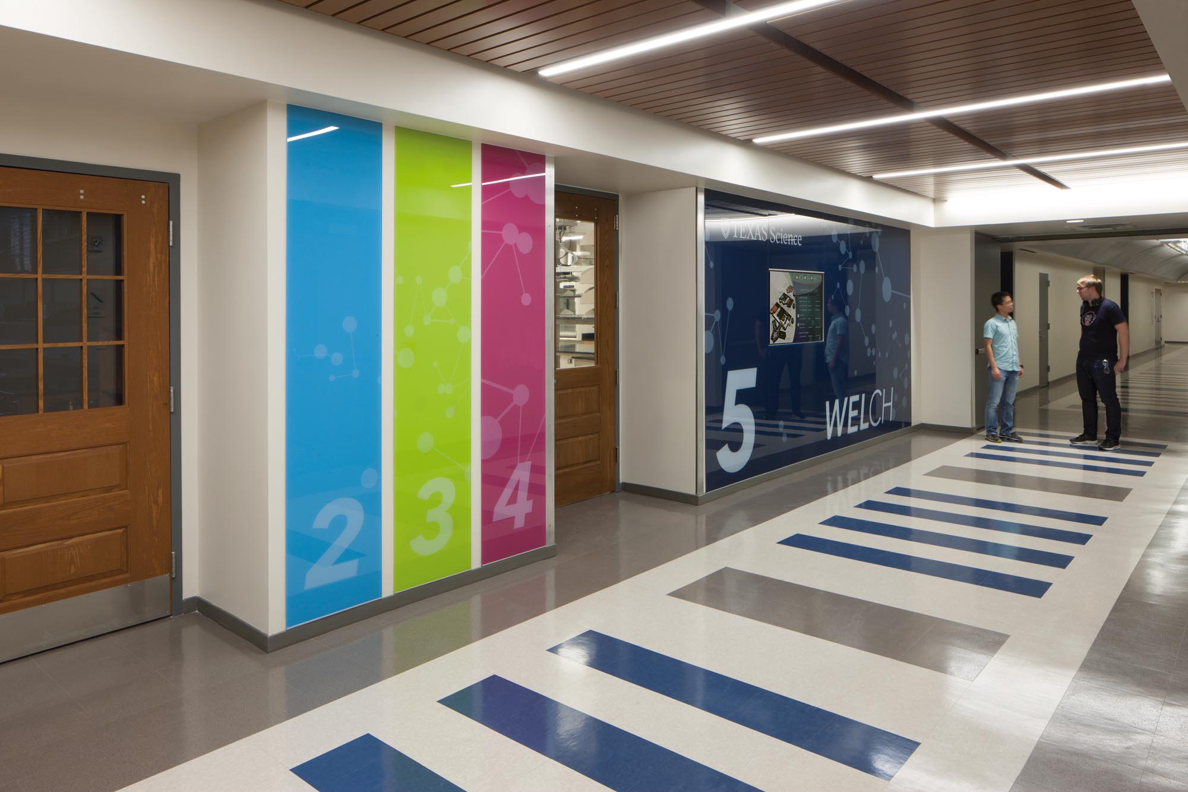
Welch Hall, constructed in 1929 as the original home of the UT chemistry and biochemistry departments, underwent a multi-phase renovation over a 10-year period. The East Wing has been repurposed with a mix of computational and theoretical chemistry research labs, administrative space, meeting and interaction space, and wet lab space for both undergraduate chemistry teaching and inorganic chemistry research on the fourth and fifth levels.
The design replaces the mechanical, electrical and plumbing systems, including custom AHU’s sized to fit into the profile of the existing clay tile roof dormers. The West Wing Renovation includes a combination of low, medium and high fume hood-intensive chemistry research labs; chemistry labs supporting the UT Freshman Research Initiative; and a 100-seat, flexible, technology-enabled and problem-based learning studio. CO Architects: Executive & Design Architect; Taniguchi Architects: Associate Architect.
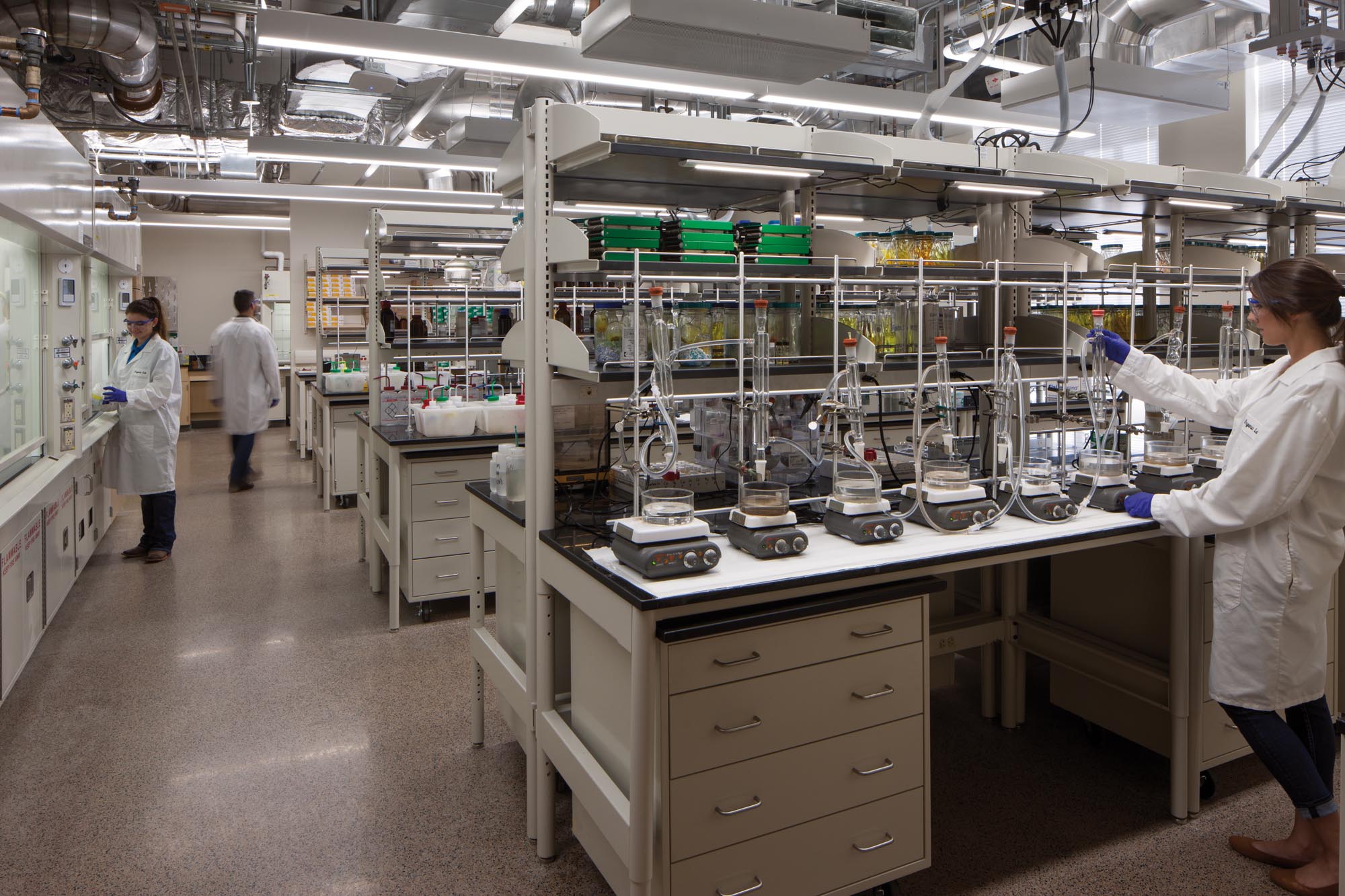
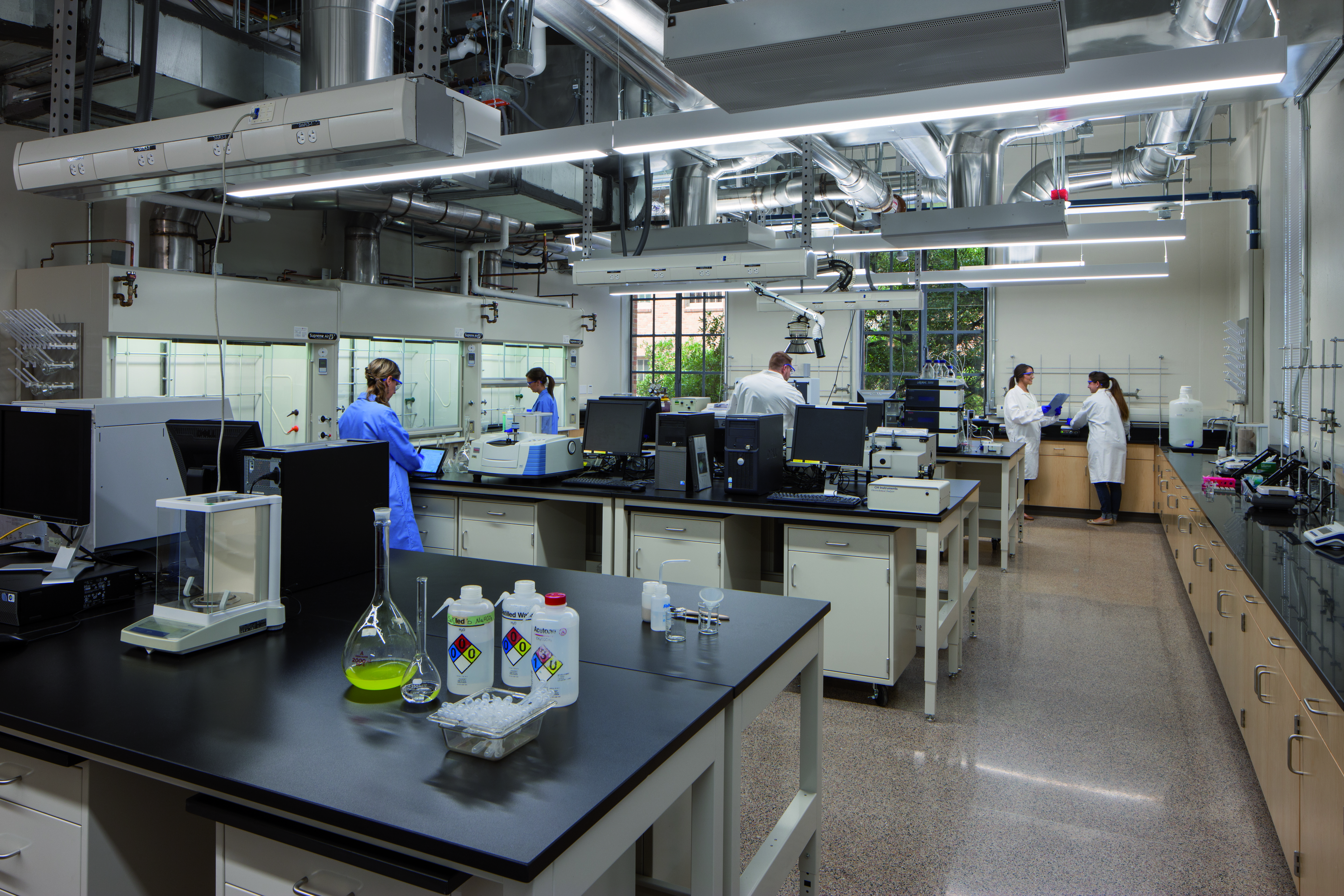
Project Name
Welch Hall Laboratory Renovations
Size
125,000 GSF
Client
The University of Texas at Austin
Completion Date
2016
Services
Programming
Laboratory Plannin
Architecture
Interior Design
Location
Austin, TX
Carlos R. Baiz, Assistant Professor, Department of Chemistry, The University of Texas at Austin
